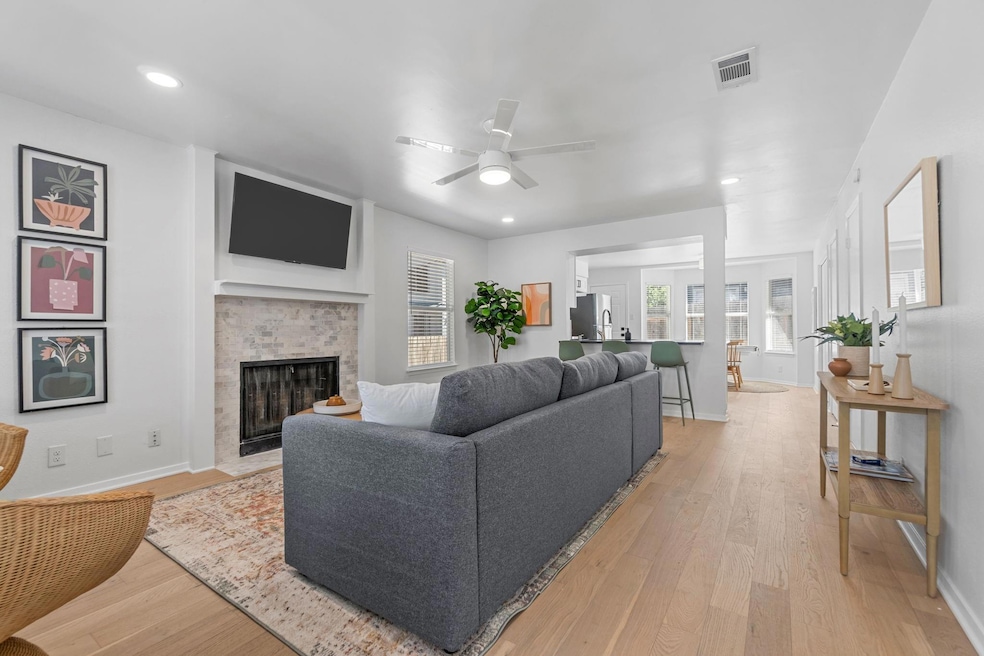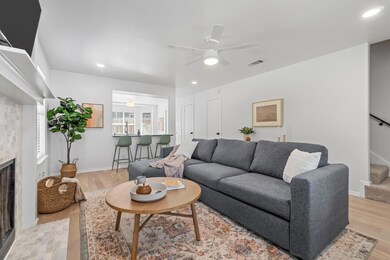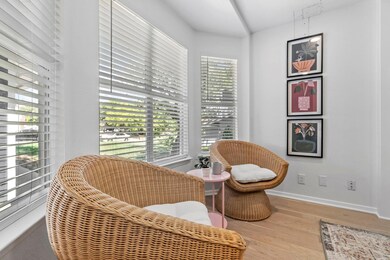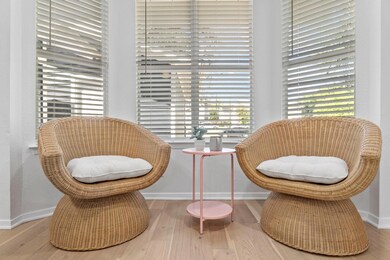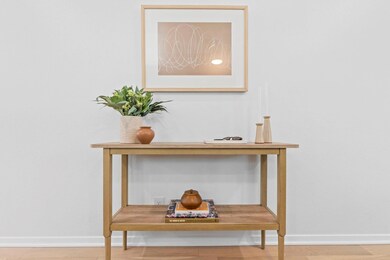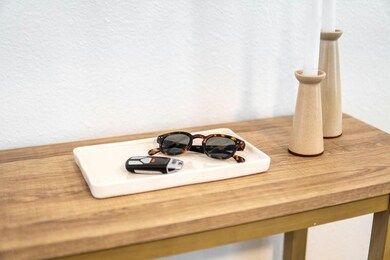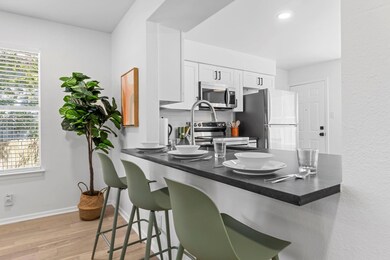2101 Kirksey Dr Unit A Austin, TX 78741
East Riverside-Oltorf NeighborhoodHighlights
- Two Primary Bedrooms
- Wood Flooring
- Quartz Countertops
- Mature Trees
- Furnished
- Private Yard
About This Home
Fully Furnished Monthly Rental Available
All Utilities and Lawn Maintenance for $300/Month Additional
Light filled completely updated home with natural white oak hardwood floors downstairs throughout the living and kitchen area. Sit back in the thoughtfully designed living area and watch the 50" TV. Enjoy your complimentary Keurig coffee in the well appointed kitchen which features quartz countertops and stainless steel appliances accented by white shaker style cabinets along with all kitchen essentials. Half bath conveniently located downstairs along with full size washer/dryer.
Head upstairs where you will find two comfortably curated bedrooms both including ensuite full bathrooms with bath tubs, large closets, and blackout curtains. Bedroom 1 includes a memory foam king bed and 43" TV while bedroom 2 includes a memory foam queen bed and desk perfect for your workstation on the go. Both bathrooms have been updated with clean lines created with white subway tile surrounds and opal hexagon floors accented by grey shaker style cabinets with white quartz countertops. The matte black and gold fixtures finish out the bathrooms perfectly.
Outside you will find a photo worthy patio with custom tile work perfect for enjoying your morning coffee or having a nightcap with friends. The yard has been completely xeriscaped and includes a double hammock, cornhole, and bar height picnic table.
Listing Agent
Uptown Realty LLC Brokerage Phone: (512) 651-0505 License #0559023 Listed on: 12/31/2024
Property Details
Home Type
- Multi-Family
Year Built
- Built in 1984 | Remodeled
Lot Details
- 7,667 Sq Ft Lot
- West Facing Home
- Wood Fence
- Xeriscape Landscape
- Level Lot
- Mature Trees
- Wooded Lot
- Private Yard
Parking
- 1 Car Garage
- Off-Street Parking
Home Design
- Duplex
- Slab Foundation
- Composition Roof
- Masonry Siding
Interior Spaces
- 1,184 Sq Ft Home
- 2-Story Property
- Furnished
- Ceiling Fan
- Recessed Lighting
- Living Room with Fireplace
- Fire and Smoke Detector
- Washer and Dryer
Kitchen
- Open to Family Room
- Oven
- Electric Range
- Microwave
- Freezer
- Dishwasher
- Stainless Steel Appliances
- Quartz Countertops
- Disposal
Flooring
- Wood
- Carpet
- Tile
Bedrooms and Bathrooms
- 2 Bedrooms
- Double Master Bedroom
- Walk-In Closet
Outdoor Features
- Rear Porch
Schools
- Allison Elementary School
- Martin Middle School
- Eastside Early College High School
Utilities
- Central Heating and Cooling System
- Vented Exhaust Fan
- Electric Water Heater
- High Speed Internet
Listing and Financial Details
- Security Deposit $1,500
- The owner pays for all utilities
- Negotiable Lease Term
- $75 Application Fee
- Assessor Parcel Number 03081004040000
Community Details
Overview
- No Home Owners Association
- 2 Units
- Kasparek Add Subdivision
Pet Policy
- Pet Deposit $250
- Dogs Allowed
- Medium pets allowed
Map
Source: Unlock MLS (Austin Board of REALTORS®)
MLS Number: 7302310
- 1901 Crossing Place Unit 3101
- 1810 River Crossing Cir Unit B
- 1705 Crossing Place Unit 109
- 1845 River Crossing Cir Unit C
- 1601 Faro Dr Unit 1102
- 5702 Penick Dr
- 4707 E Oltorf St
- 4709 E Oltorf St
- 4500 E Oltorf St Unit A105
- 4405 Festival Path Unit 28
- 4901 Stella Link
- 4905 Meller Gardens
- 5001 Childers Path
- 2450 Wickersham Ln Unit 501
- 2450 Wickersham Ln Unit 2011
- 2450 Wickersham Ln Unit 103
- 2450 Wickersham Ln Unit M1307
- 2450 Wickersham Ln Unit 205
- 2450 Wickersham Ln Unit 1921
- 2450 Wickersham Ln Unit 101
- 2009 Kenneth Ave Unit A
- 2004 Kirksey Dr Unit d
- 2004 Kirksey Dr Unit D
- 2001 Kirksey Dr Unit B
- 4711 E Riverside Dr
- 4821 E Riverside Dr
- 1901 Crossing Place Unit 3203
- 1901 Crossing Place Unit 3101
- 2239 Cromwell Cir
- 1824 River Crossing Cir Unit D
- 2207 Wickersham Ln
- 1705 Crossing Place Unit 112
- 1705 Crossing Place Unit 117
- 1830 River Crossing Cir Unit D
- 1830 River Crossing Cir Unit C
- 2430 Cromwell Cir
- 1806 River Crossing Cir Unit D
- 1806 River Crossing Cir Unit C
- 1802 River Crossing Cir Unit C
- 1848 River Crossing Cir Unit A
