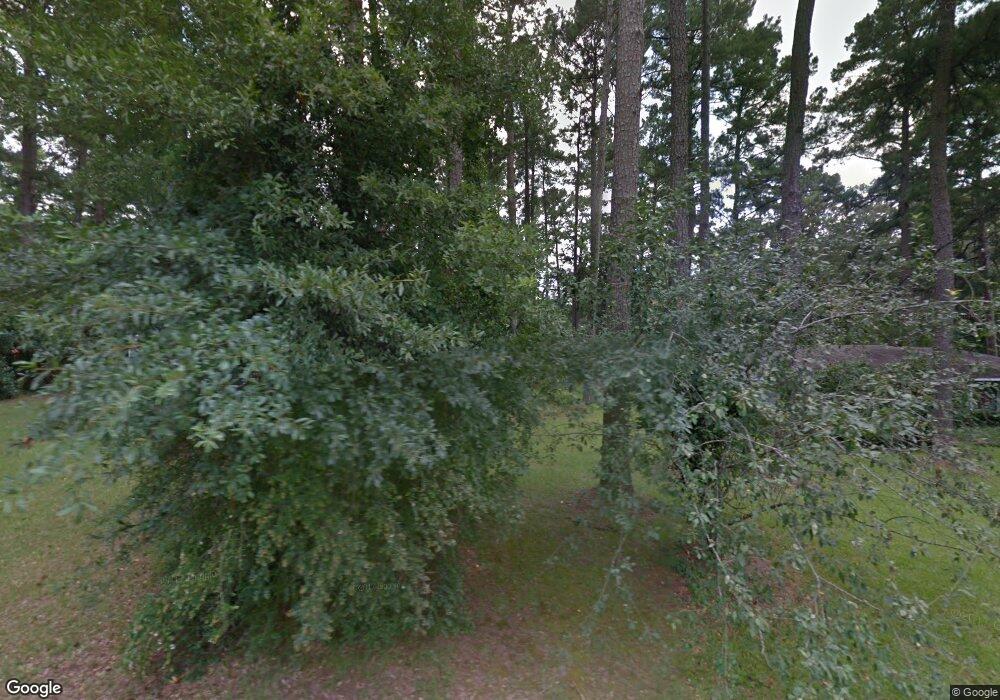2101 Magnolia Ave Ruston, LA 71270
Estimated Value: $209,000 - $225,000
3
Beds
2
Baths
2,100
Sq Ft
$103/Sq Ft
Est. Value
About This Home
This home is located at 2101 Magnolia Ave, Ruston, LA 71270 and is currently estimated at $216,670, approximately $103 per square foot. 2101 Magnolia Ave is a home located in Lincoln Parish with nearby schools including Cypress Springs Elementary School, Glen View Elementary School, and Ruston Junior High School.
Ownership History
Date
Name
Owned For
Owner Type
Purchase Details
Closed on
May 14, 2010
Sold by
Elshout Sarah Kathron
Bought by
Elshout Martin L and Elshout Mary Katherine
Current Estimated Value
Home Financials for this Owner
Home Financials are based on the most recent Mortgage that was taken out on this home.
Original Mortgage
$104,591
Outstanding Balance
$70,786
Interest Rate
5.25%
Mortgage Type
FHA
Estimated Equity
$145,884
Purchase Details
Closed on
May 3, 2007
Sold by
Handy James Investments Llc
Bought by
Elshout Sarah Kathron and Elshout Martin L
Home Financials for this Owner
Home Financials are based on the most recent Mortgage that was taken out on this home.
Original Mortgage
$88,299
Interest Rate
6.16%
Mortgage Type
New Conventional
Purchase Details
Closed on
May 25, 2005
Sold by
Melot Alan S and Handy James Investments
Bought by
Autrey Bill
Create a Home Valuation Report for This Property
The Home Valuation Report is an in-depth analysis detailing your home's value as well as a comparison with similar homes in the area
Home Values in the Area
Average Home Value in this Area
Purchase History
| Date | Buyer | Sale Price | Title Company |
|---|---|---|---|
| Elshout Martin L | $106,000 | None Available | |
| Elshout Sarah Kathron | $89,000 | None Available | |
| Autrey Bill | $313 | None Available |
Source: Public Records
Mortgage History
| Date | Status | Borrower | Loan Amount |
|---|---|---|---|
| Open | Elshout Martin L | $104,591 | |
| Previous Owner | Elshout Sarah Kathron | $88,299 |
Source: Public Records
Tax History Compared to Growth
Tax History
| Year | Tax Paid | Tax Assessment Tax Assessment Total Assessment is a certain percentage of the fair market value that is determined by local assessors to be the total taxable value of land and additions on the property. | Land | Improvement |
|---|---|---|---|---|
| 2024 | $1,066 | $12,492 | $2,700 | $9,792 |
| 2023 | $1,076 | $12,103 | $731 | $11,372 |
| 2022 | $1,081 | $12,103 | $731 | $11,372 |
| 2021 | $1,001 | $12,103 | $731 | $11,372 |
| 2020 | $945 | $11,365 | $731 | $10,634 |
| 2019 | $923 | $11,365 | $731 | $10,634 |
| 2018 | $898 | $11,365 | $731 | $10,634 |
| 2017 | $900 | $11,365 | $731 | $10,634 |
| 2016 | $897 | $0 | $0 | $0 |
| 2015 | $901 | $10,489 | $675 | $9,814 |
| 2013 | $886 | $10,152 | $675 | $9,477 |
Source: Public Records
Map
Nearby Homes
- 1910 W California Ave
- 908 S Maple St
- 901 Dogwood St
- 1801 Roosevelt Dr
- 600 Robert St
- 601 Robert St
- 000 Lind Dr
- 1704 Wade Dr
- 1702 Wade Dr
- 405 Barber Dr
- 401 Barber Dr
- 408 University Blvd
- 2704 W California Ave
- 000 W Barnett Springs Rd
- 406 University Blvd
- 2105 Franklin Ave
- 1303 Bienville Ave
- 207 S Maple St
- 3100 Lakeview Place
- 3105 Lakeview Place
- 2103 Magnolia Ave
- 1200 Robinette Dr
- 1209 Robinette Dr
- 1207 Robinette Dr
- 000 Robinette Dr
- 1205 Robinette Dr
- 2102 Magnolia Ave
- 2100 Magnolia Ave
- 1202 Robinette Dr
- 2104 Magnolia Ave
- 1104 Robinette Dr
- 1202 Skokie Dr
- 1201 Skokie Dr
- 1204 Skokie Dr
- 1203 Robinette Dr
- 1201 S Maple St
- 2200 Magnolia Ave
- 1206 Robinette Dr
- 1206 Skokie Dr
- 1207 S Maple St
