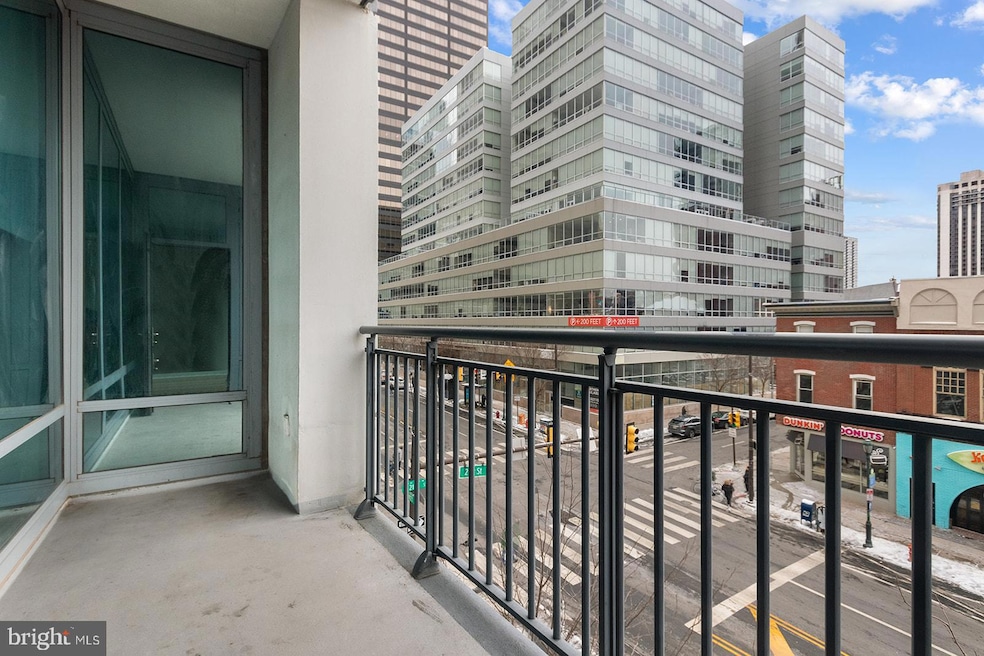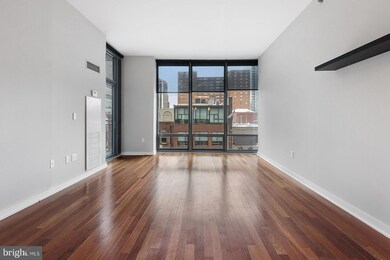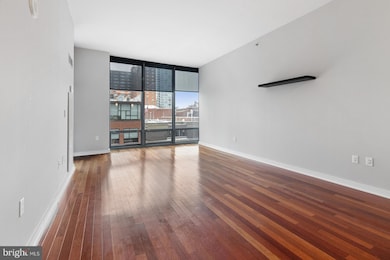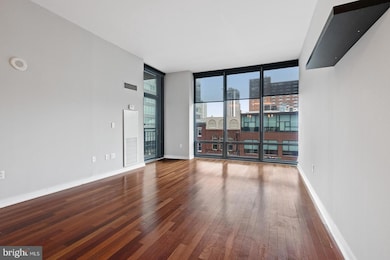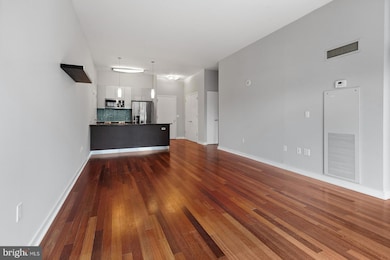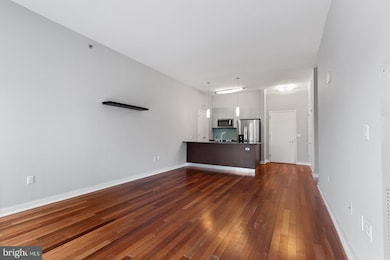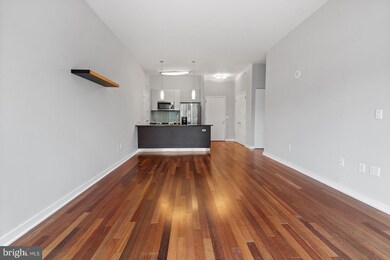The Murano Condominium 2101 Market St Unit 305 Floor 3 Philadelphia, PA 19103
Center City West NeighborhoodHighlights
- Concierge
- 1-minute walk to 22Nd Street
- Gourmet Kitchen
- Fitness Center
- 24-Hour Security
- Open Floorplan
About This Home
Luxury Living at The Murano, # 305 - A Modern Urban Oasis in the Heart of Philadelphia Welcome to #305 at The Murano, one of Philadelphia's most prestigious luxury condominiums, nestled in the heart of the vibrant Rittenhouse Square area. This stunning property epitomizes upscale urban living, offering a blend of modern sophistication and unparalleled amenities. This condo is a testament to luxury and comfort. The home greets you with its high-end granite and stainless steel gourmet kitchen, a haven for culinary enthusiasts. Beautiful hardwood floors extend from the kitchen into the airy living room, enhancing the elegance of the space. The large bedroom, a serene retreat, features plush wall-to-wall carpeting and dramatic floor-to-ceiling windows that bathe the room in natural light, offering a south-facing view that brings the city's energy right into your home. The luxurious bathroom, designed for relaxation, includes both a soaking tub and a standalone shower, providing a spa-like experience every day. One of the unit's crown jewels is its views. Whether you're lounging in the living room, unwinding in the bedroom, or stepping out onto the balcony, the panoramic vistas of Philadelphia's skyline are simply stunning, promising a different spectacle with each passing hour. The Murano is not just a place to live; it's a lifestyle. The building boasts a 24-hour concierge and maintenance service, ensuring convenience and peace of mind. Health and wellness are taken to new heights with the 6th-floor, state-of-the-art gym offering inspiring city views, and the full-size indoor 60 ft. heated pool for year-round enjoyment. The community outdoor deck is a perfect spot for relaxation, while the newly updated and remodeled private community room, with its fully furnished kitchen, is ideal for entertaining guests. The Murano fosters a sense of community and luxury living at its best. Situated in the prestigious Rittenhouse Square area, The Murano offers immediate access to some of the city's finest dining and shopping experiences. Essentials are conveniently close, with Trader Joe's just minutes away. The proximity to 30th Street Station, the University of Pennsylvania, and other city landmarks underscores the prime location of this residence. This is more than a home; it's a lifestyle choice for those who seek luxury, comfort, and convenience in one of Philadelphia's most sought-after neighborhoods. Experience the epitome of city living in this exquisite property where every detail is curated for your enjoyment.
Condo Details
Home Type
- Condominium
Est. Annual Taxes
- $4,759
Year Built
- Built in 2008
Lot Details
- South Facing Home
- Extensive Hardscape
- Sprinkler System
Parking
- On-Street Parking
Home Design
- Contemporary Architecture
- Traditional Architecture
- Entry on the 3rd floor
Interior Spaces
- 794 Sq Ft Home
- Property has 1 Level
- Open Floorplan
- Built-In Features
- Double Pane Windows
- ENERGY STAR Qualified Windows
- Window Treatments
Kitchen
- Gourmet Kitchen
- Breakfast Area or Nook
- Electric Oven or Range
- Built-In Microwave
- Freezer
- Dishwasher
- Kitchen Island
- Upgraded Countertops
- Disposal
Flooring
- Wood
- Carpet
Bedrooms and Bathrooms
- 1 Main Level Bedroom
- Walk-In Closet
- 1 Full Bathroom
- Soaking Tub
- Walk-in Shower
Laundry
- Laundry on main level
- Dryer
- Washer
Home Security
- Monitored
- Flood Lights
Accessible Home Design
- Accessible Elevator Installed
Outdoor Features
- Exterior Lighting
- Playground
Utilities
- Central Heating and Cooling System
- Electric Water Heater
- Public Septic
Listing and Financial Details
- Residential Lease
- Security Deposit $2,350
- Tenant pays for electricity
- The owner pays for water
- 12-Month Lease Term
- Available 11/12/25
- Assessor Parcel Number 888094118
Community Details
Overview
- No Home Owners Association
- High-Rise Condominium
- Rittenhouse Square Subdivision
- Property Manager
Amenities
- Concierge
- Doorman
- Community Center
- Meeting Room
- Party Room
- Recreation Room
- 4 Elevators
Recreation
- Community Pool or Spa Combo
- Heated Community Pool
- Lap or Exercise Community Pool
Pet Policy
- Limit on the number of pets
- Pet Size Limit
- Dogs and Cats Allowed
- Breed Restrictions
Security
- 24-Hour Security
- Front Desk in Lobby
Map
About The Murano Condominium
Source: Bright MLS
MLS Number: PAPH2556096
APN: 888094118
- 2101 Market St Unit 3408
- 2101 Market St Unit 302
- 2101 Market St Unit 903
- 2101 Market St Unit 1408
- 2101 Market St Unit 1901
- 2101 Market St Unit 1401
- 2101 Market St Unit 2801
- 2101 Market St Unit 1901/02
- 2101 00 Market St Unit 3306
- 2101 00 Market St Unit 706
- 2101 00 Market St Unit PH02
- 2101-17 Chestnut St Unit 1706
- 2101 17 Chestnut St Unit 519
- 2101 17 Chestnut St Unit 1024
- 2101 17 Chestnut St Unit 1613
- 2101 17 Chestnut St Unit 518
- 2101 17 Chestnut St Unit 216
- 2101 17 Chestnut St Unit 1212
- 2101 17 Chestnut St Unit 819
- 2101 17 Chestnut St Unit 504
- 2101 00 Market St Unit 1803
- 2121 41 Market St Unit 317
- 2121 41 Market St Unit 714
- 2121 41 Market St Unit 624
- 2121 41 Market St Unit 522
- 2121 41 Market St Unit 704
- 2121 41 Market St Unit 718
- 2121 41 Market St Unit 416
- 2121 41 Market St Unit 621
- 2121 41 Market St Unit 623
- 2121 41 Market St Unit 507
- 2121 41 Market St Unit 202
- 2121 41 Market St Unit 724
- 2040 Market St Unit 820
- 2040 Market St Unit PH13
- 2040 Market St Unit 511
- 2040 Market St Unit 801
- 2040 Market St Unit PH16
- 2040 Market St Unit 713
- 2040 Market St Unit 219
