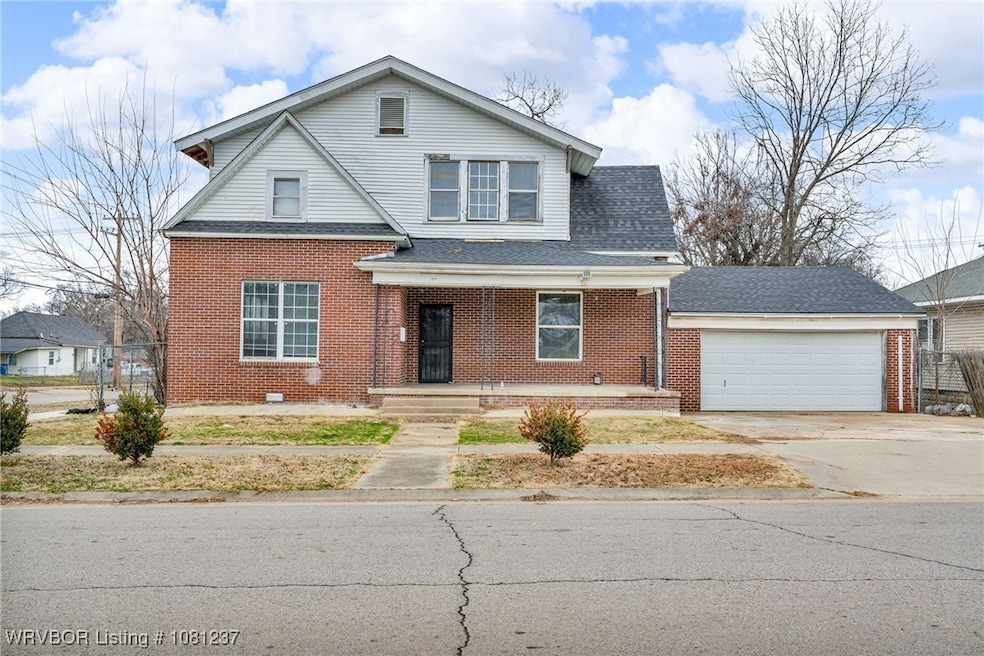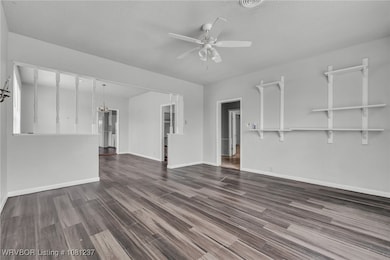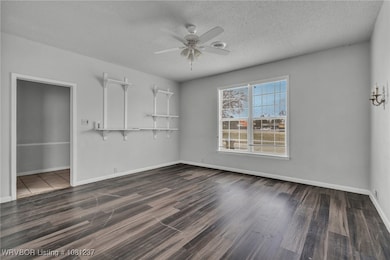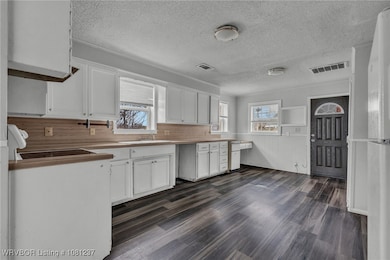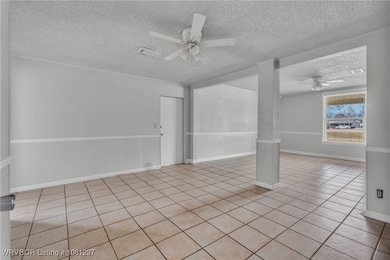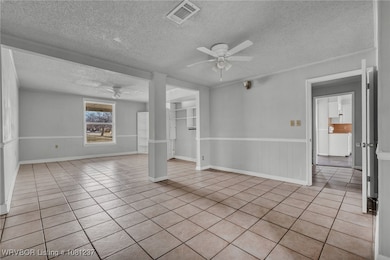2101 N I St Fort Smith, AR 72901
Estimated payment $631/month
Highlights
- Attached Garage
- Ceramic Tile Flooring
- Partially Fenced Property
- Brick or Stone Mason
- Central Heating and Cooling System
About This Home
This spacious 5-bedroom, 2-bath home at 2101 N I, Fort Smith, AR it's a great investment property. Selling, "as is, where is." It offers ample space for your family with five bedrooms and two and a half modern bathrooms. The open living areas provide a comfortable space for relaxing or hosting guests, and the good size backyard is ideal for outdoor activities. Located in a convenient neighborhood with easy access to shopping, dining, and schools, this home is a great choice for families. (Property bathrooms damage from a pipe bursting, pipe fixed). Will not pass VA or FHA. Schedule a showing today! Seller is motivated.
Home Details
Home Type
- Single Family
Est. Annual Taxes
- $610
Year Built
- Built in 1950
Lot Details
- 6,534 Sq Ft Lot
- Lot Dimensions are 75x86
- Partially Fenced Property
- Cleared Lot
Home Design
- Brick or Stone Mason
- Shingle Roof
- Architectural Shingle Roof
Interior Spaces
- 3,159 Sq Ft Home
- 2-Story Property
- Fire and Smoke Detector
- Range
- Washer and Electric Dryer Hookup
Flooring
- Laminate
- Ceramic Tile
Bedrooms and Bathrooms
- 5 Bedrooms
- 2 Full Bathrooms
Parking
- Attached Garage
- Driveway
Schools
- Albert Pike Elementary School
- Darby Middle School
- Northside High School
Utilities
- Central Heating and Cooling System
- Gas Water Heater
Community Details
- Home Subdivision
Listing and Financial Details
- Legal Lot and Block 12 / 11
- Assessor Parcel Number 13905-0014-00011-01
Map
Home Values in the Area
Average Home Value in this Area
Tax History
| Year | Tax Paid | Tax Assessment Tax Assessment Total Assessment is a certain percentage of the fair market value that is determined by local assessors to be the total taxable value of land and additions on the property. | Land | Improvement |
|---|---|---|---|---|
| 2025 | $672 | $17,922 | $3,200 | $14,722 |
| 2024 | $552 | $10,520 | $2,000 | $8,520 |
| 2023 | $611 | $10,520 | $2,000 | $8,520 |
| 2022 | $611 | $10,520 | $2,000 | $8,520 |
| 2021 | $136 | $10,520 | $2,000 | $8,520 |
| 2020 | $113 | $10,520 | $2,000 | $8,520 |
| 2019 | $89 | $8,000 | $2,000 | $6,000 |
| 2018 | $114 | $8,000 | $2,000 | $6,000 |
| 2017 | $70 | $8,000 | $2,000 | $6,000 |
| 2016 | $420 | $8,000 | $2,000 | $6,000 |
| 2015 | $70 | $8,000 | $2,000 | $6,000 |
| 2014 | $1,265 | $11,560 | $1,000 | $10,560 |
Property History
| Date | Event | Price | List to Sale | Price per Sq Ft | Prior Sale |
|---|---|---|---|---|---|
| 11/13/2025 11/13/25 | Price Changed | $110,000 | -6.0% | $35 / Sq Ft | |
| 11/03/2025 11/03/25 | For Sale | $117,000 | 0.0% | $37 / Sq Ft | |
| 10/23/2025 10/23/25 | Pending | -- | -- | -- | |
| 10/06/2025 10/06/25 | Price Changed | $117,000 | -2.4% | $37 / Sq Ft | |
| 09/04/2025 09/04/25 | For Sale | $119,900 | 0.0% | $38 / Sq Ft | |
| 09/01/2025 09/01/25 | Pending | -- | -- | -- | |
| 08/05/2025 08/05/25 | Price Changed | $119,900 | -7.7% | $38 / Sq Ft | |
| 06/24/2025 06/24/25 | Price Changed | $129,900 | -7.0% | $41 / Sq Ft | |
| 06/07/2025 06/07/25 | Price Changed | $139,700 | -3.7% | $44 / Sq Ft | |
| 05/23/2025 05/23/25 | For Sale | $145,000 | +168.5% | $46 / Sq Ft | |
| 05/28/2021 05/28/21 | Sold | $54,000 | 0.0% | $17 / Sq Ft | View Prior Sale |
| 05/28/2021 05/28/21 | For Sale | $54,000 | +350.0% | $17 / Sq Ft | |
| 04/14/2015 04/14/15 | Sold | $12,000 | -66.7% | $4 / Sq Ft | View Prior Sale |
| 03/15/2015 03/15/15 | Pending | -- | -- | -- | |
| 09/15/2014 09/15/14 | For Sale | $36,000 | -- | $11 / Sq Ft |
Purchase History
| Date | Type | Sale Price | Title Company |
|---|---|---|---|
| Warranty Deed | $54,000 | Guaranty Abstract & Title Co | |
| Special Warranty Deed | $12,000 | Resource Title Natl Agency | |
| Commissioners Deed | $71,000 | None Available |
Mortgage History
| Date | Status | Loan Amount | Loan Type |
|---|---|---|---|
| Open | $68,000 | Commercial |
Source: Western River Valley Board of REALTORS®
MLS Number: 1081237
APN: 13905-0014-00011-01
- 718 N 18th St Unit 4
- 718 N 18th St Unit 4
- 1411 Rogers Ave
- 800 S 25th St
- 3600 Kinkead Ave
- 1813 N 34th Ct
- 101 N 11th St
- 922 S 23rd St
- 324 S 12th St
- 1010 S 19th St Unit 1
- 3603 Free Ferry Rd
- 1407 N Albert Pike Ave
- 700 N Albert Pike Ave
- 109 N 3rd St
- 312 N Albert Pike Ave
- 2105 S O St
- 2005 S P St
- 1608 S P St
- 4508 Victoria Dr
- 4301 Yorkshire Dr Unit 27
