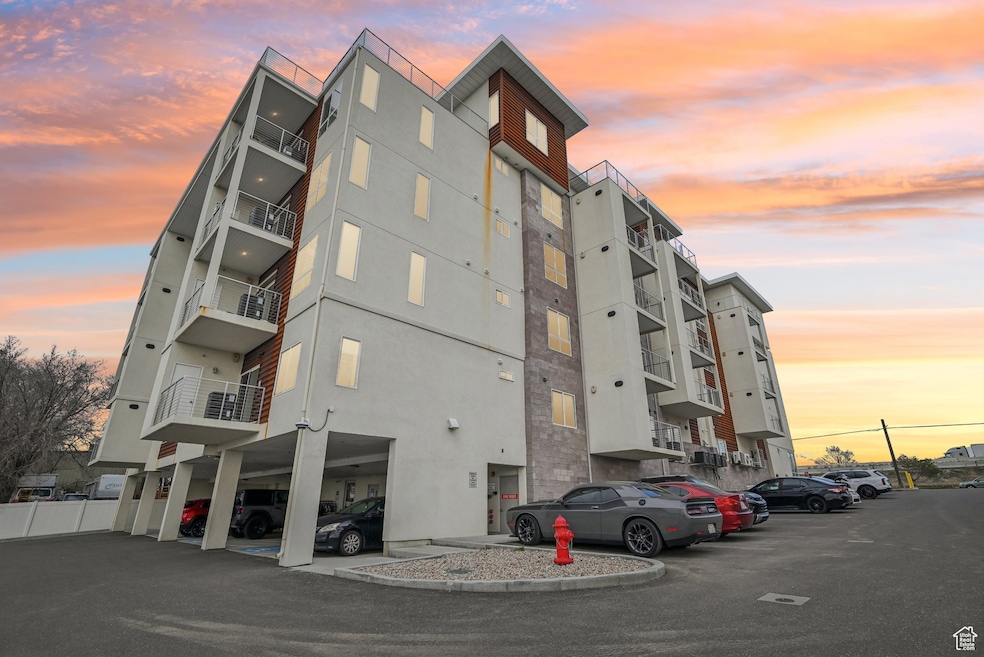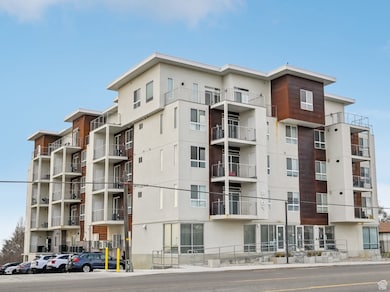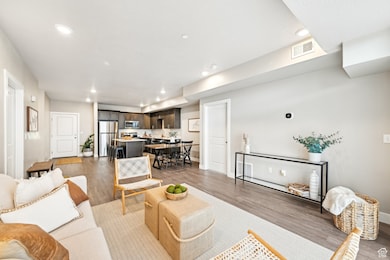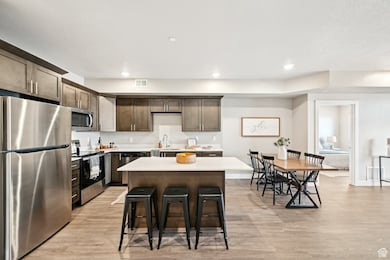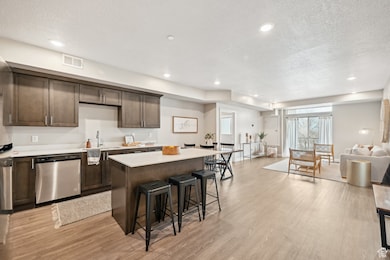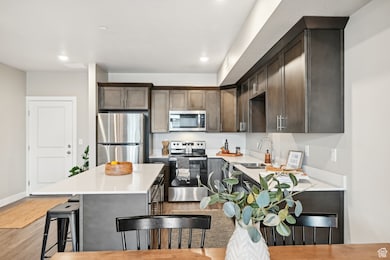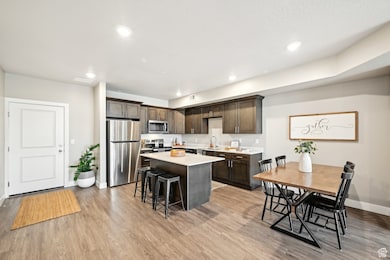
2101 N Main St Unit 302 Sunset, UT 84015
Estimated payment $2,301/month
Highlights
- Security Guard
- Clubhouse
- Balcony
- ENERGY STAR Certified Homes
- Covered Patio or Porch
- Double Pane Windows
About This Home
HUGE Price Reduction!! Don't miss the opportunity to own this beautiful home at such an incredible value! The open and functional floor plan maximizes space and efficiency, providing an ideal layout for modern living. This home features 3 bedrooms with 3 ensuite baths, huge closets and loads of additional storage. This home is smart-enabled, with a smart thermostat and light switches, tankless Water Heater and whole house Water softener/filtration system. Enjoy zero-maintenance living in a secure building, complete with a gym and a rooftop patio for relaxing or entertaining. Super Clean with all appliances included. This home, at this PRICE offers the perfect opportunity to step into homeownership! Must see to appreciate. Schedule your tour today!
Property Details
Home Type
- Condominium
Est. Annual Taxes
- $1,718
Year Built
- Built in 2021
HOA Fees
- $426 Monthly HOA Fees
Home Design
- Flat Roof Shape
- Membrane Roofing
- Stone Siding
- Stucco
Interior Spaces
- 1,550 Sq Ft Home
- 1-Story Property
- Double Pane Windows
- Blinds
- Sliding Doors
- Smart Doorbell
- Smart Thermostat
Kitchen
- Free-Standing Range
- Microwave
- Portable Dishwasher
- Disposal
Bedrooms and Bathrooms
- 3 Main Level Bedrooms
- Walk-In Closet
- 3 Full Bathrooms
Laundry
- Dryer
- Washer
Parking
- 4 Parking Spaces
- 2 Carport Spaces
- Open Parking
Accessible Home Design
- ADA Inside
- Hearing Modifications
- Wheelchair Ramps
Outdoor Features
- Balcony
- Covered Patio or Porch
Schools
- Sunset Elementary And Middle School
- Northridge High School
Utilities
- Central Heating and Cooling System
- Natural Gas Connected
- Sewer Paid
Additional Features
- ENERGY STAR Certified Homes
- Landscaped
Listing and Financial Details
- Assessor Parcel Number 13-361-0302
Community Details
Overview
- Association fees include insurance, ground maintenance, sewer, trash, water
- Henry Deverona Association, Phone Number (801) 477-5340
- Falcon Ridge Subdivision
Amenities
- Clubhouse
Recreation
- Snow Removal
Pet Policy
- Pets Allowed
Security
- Security Guard
- Controlled Access
- Fire and Smoke Detector
Map
Home Values in the Area
Average Home Value in this Area
Tax History
| Year | Tax Paid | Tax Assessment Tax Assessment Total Assessment is a certain percentage of the fair market value that is determined by local assessors to be the total taxable value of land and additions on the property. | Land | Improvement |
|---|---|---|---|---|
| 2024 | -- | $156,750 | $0 | $156,750 |
| 2023 | $1,671 | $278,000 | $0 | $278,000 |
| 2022 | $1,710 | $280,000 | $0 | $280,000 |
Property History
| Date | Event | Price | Change | Sq Ft Price |
|---|---|---|---|---|
| 08/28/2025 08/28/25 | Pending | -- | -- | -- |
| 06/26/2025 06/26/25 | Price Changed | $325,000 | -4.1% | $210 / Sq Ft |
| 06/04/2025 06/04/25 | Price Changed | $339,000 | -3.0% | $219 / Sq Ft |
| 06/02/2025 06/02/25 | For Sale | $349,500 | 0.0% | $225 / Sq Ft |
| 05/31/2025 05/31/25 | Off Market | -- | -- | -- |
| 04/21/2025 04/21/25 | Price Changed | $349,500 | -2.6% | $225 / Sq Ft |
| 04/09/2025 04/09/25 | Price Changed | $359,000 | -1.6% | $232 / Sq Ft |
| 03/27/2025 03/27/25 | Price Changed | $364,900 | 0.0% | $235 / Sq Ft |
| 01/21/2025 01/21/25 | For Sale | $365,000 | -- | $235 / Sq Ft |
About the Listing Agent

With over 20 years in the Real Estate industry as both an Agent and an Investor, I realize that Real Estate is about much more than a single transaction. The home buying and selling process is multi-faceted, every transaction, and every client has unique circumstances. My clients trust me to navigate the ever changing market conditions, educate them, and provide proven strategies to help them reach their individual real estate goals.
Whether you are a first time home buyer or seller, an
Teaha's Other Listings
Source: UtahRealEstate.com
MLS Number: 2068543
APN: 13-361-0302
- 2101 N Main St Unit 205
- 2101 N Main St Unit 409
- 2085 N Main St Unit 308
- 2085 N Main St Unit 115
- 2085 N Main St Unit 116
- 52 W 2000 N
- 1960 N 400 W
- 2492 N 300 W
- 2177 N 450 W
- 1647 N Main St
- 31 W 1600 N
- 2121 N 550 W
- 2622 2125 W
- 2616 2125 W
- 2632 2125 W
- 36 W 1600 N
- 1721 N 400 W
- 648 W 2200 N
- 1534 N 300 W
- 604 W 1750 N
