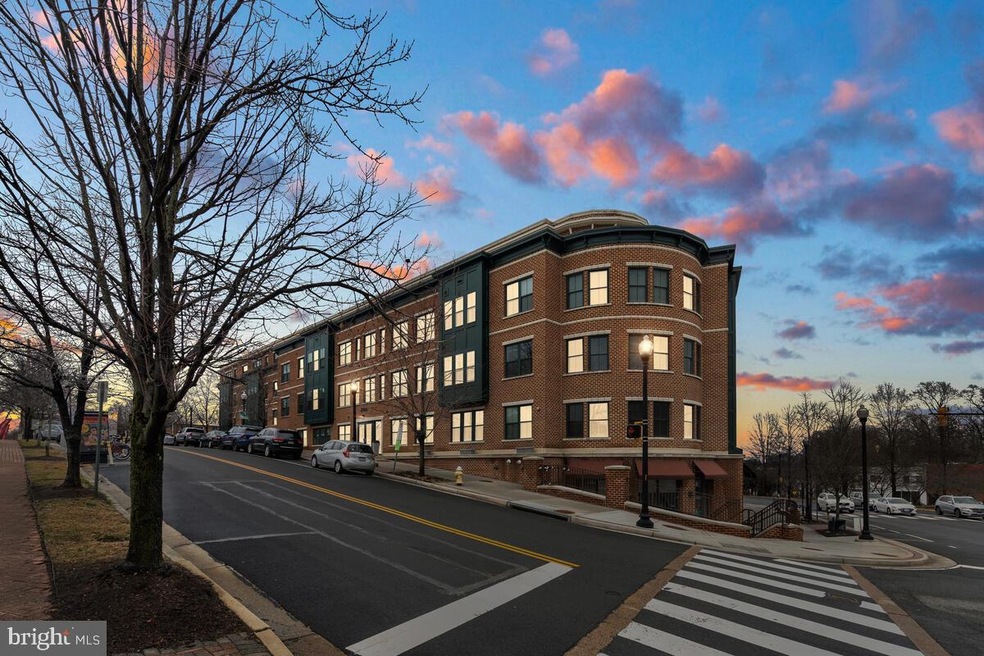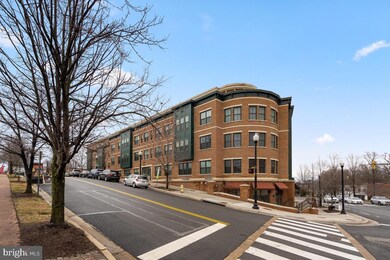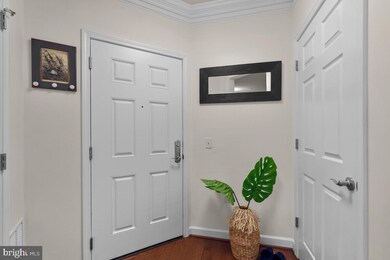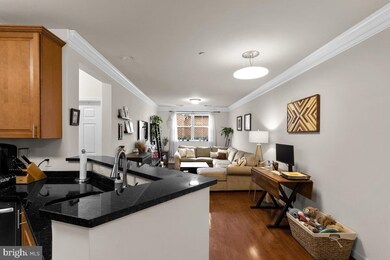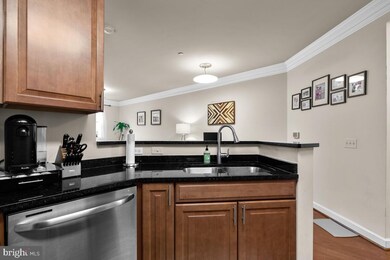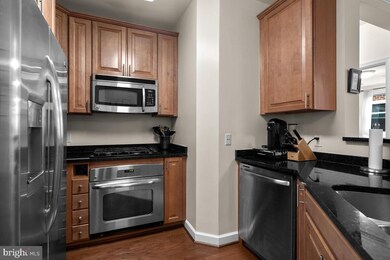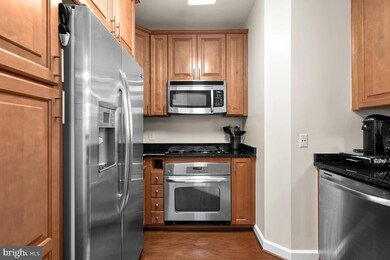
Dominion Heights 2101 N Monroe St Unit 412 Arlington, VA 22207
Maywood NeighborhoodHighlights
- 24-Hour Security
- No Units Above
- Open Floorplan
- Taylor Elementary School Rated A
- City View
- Colonial Architecture
About This Home
As of August 2021Open House Saturday, July 10th from 1:00-3:00. $20K Under Tax Assessment!!! NEW CARPET, NEW PAINT, NEW PRICE!!! Spacious, Bright and Rarely Available Penthouse Level 773 Sq. Ft. 1 BR /1 BA Condo with 1 Secured Underground Garage Parking Space in Desirable Dominion Heights Building in Cherrydale neighborhood in North Arlington. One of the largest square footage condos under $400k in North Arlington! Building provides secure entry and is "Gold Standard LEED" Energy Certified, built in 2013. Upon entry to unit, main foyer leads immediately to one large coat closet and one large extended storage closet with in unit washer and dryer. Open concept floorplan with nine foot ceilings, extended crown molding and kitchen to left that includes 42" cabinets, added pantry storage, gas cooktop, stainless appliances and breakfast bar that overlooks main living area, with well maintained hardwoods throughout. Large owners suite with upgraded carpeting can comfortably fit King size bed and bedroom furniture, with enough space left over for your personal touches. Well sized owners closet has storage system to max storage. Bathroom is modern and well maintained with stylish granite counters and tile flooring. Unit overlooks exterior living space for building, which includes courtyard area with seating, grills and views of Rosslyn and DC. Building also includes party room that can be reserved and underground garage has locked storage area for bikes. Cherrydale neighborhood is approximately 1 mile from Clarendon and VA Square Metro Stops and building has bus stop to Metro and Bikeshare right outside. Custis Trail connecting into DC or W&OD Trail. Grocery shopping, restaurants, coffee shops, retail and all Cherrydale amenities surround building. Building's proximity and location also includes very easy access to Routes 66 and 29 for a quick commute into DC or West to Tysons Corner. Do not miss this one!
Last Agent to Sell the Property
Marc Vuolo
Century 21 Redwood Realty Listed on: 06/24/2021

Property Details
Home Type
- Condominium
Est. Annual Taxes
- $3,933
Year Built
- Built in 2013
Lot Details
- No Units Above
- Property is in excellent condition
HOA Fees
- $425 Monthly HOA Fees
Parking
- Basement Garage
- Garage Door Opener
- Parking Space Conveys
- Secure Parking
Home Design
- Colonial Architecture
- Brick Exterior Construction
Interior Spaces
- 773 Sq Ft Home
- Property has 1 Level
- Open Floorplan
- Bar
- Crown Molding
- Window Treatments
- Entrance Foyer
- Combination Dining and Living Room
- City Views
- Security Gate
Kitchen
- Stove
- Built-In Microwave
- Ice Maker
- Dishwasher
- Stainless Steel Appliances
- Upgraded Countertops
- Disposal
Flooring
- Wood
- Carpet
Bedrooms and Bathrooms
- 1 Main Level Bedroom
- En-Suite Primary Bedroom
- En-Suite Bathroom
- Walk-In Closet
- 1 Full Bathroom
- Bathtub with Shower
Laundry
- Laundry in unit
- Dryer
- Washer
Outdoor Features
- Outdoor Grill
Schools
- Taylor Elementary School
- Swanson Middle School
- Washington-Liberty High School
Utilities
- Forced Air Heating and Cooling System
- Natural Gas Water Heater
- Phone Available
- Cable TV Available
Listing and Financial Details
- Assessor Parcel Number 05-056-123
Community Details
Overview
- Association fees include common area maintenance, exterior building maintenance, lawn maintenance, reserve funds, security gate, snow removal, trash
- Low-Rise Condominium
- Dominion Heights Community
- Dominion Heights Subdivision
- Property Manager
Amenities
- Picnic Area
- Common Area
- Party Room
Pet Policy
- Pets allowed on a case-by-case basis
Security
- 24-Hour Security
Ownership History
Purchase Details
Home Financials for this Owner
Home Financials are based on the most recent Mortgage that was taken out on this home.Purchase Details
Home Financials for this Owner
Home Financials are based on the most recent Mortgage that was taken out on this home.Similar Homes in Arlington, VA
Home Values in the Area
Average Home Value in this Area
Purchase History
| Date | Type | Sale Price | Title Company |
|---|---|---|---|
| Deed | $380,000 | Old Republic National Title | |
| Special Warranty Deed | $352,200 | -- |
Mortgage History
| Date | Status | Loan Amount | Loan Type |
|---|---|---|---|
| Open | $368,600 | New Conventional | |
| Previous Owner | $264,150 | New Conventional |
Property History
| Date | Event | Price | Change | Sq Ft Price |
|---|---|---|---|---|
| 08/23/2021 08/23/21 | Sold | $380,000 | -2.3% | $492 / Sq Ft |
| 07/26/2021 07/26/21 | Pending | -- | -- | -- |
| 06/24/2021 06/24/21 | For Sale | $389,000 | 0.0% | $503 / Sq Ft |
| 07/17/2015 07/17/15 | Rented | $1,699 | -8.2% | -- |
| 07/16/2015 07/16/15 | Under Contract | -- | -- | -- |
| 05/27/2015 05/27/15 | For Rent | $1,850 | 0.0% | -- |
| 08/22/2013 08/22/13 | Sold | $352,200 | -1.9% | $456 / Sq Ft |
| 07/23/2013 07/23/13 | Pending | -- | -- | -- |
| 07/22/2013 07/22/13 | Price Changed | $359,000 | -2.9% | $464 / Sq Ft |
| 04/02/2013 04/02/13 | For Sale | $369,900 | -- | $479 / Sq Ft |
Tax History Compared to Growth
Tax History
| Year | Tax Paid | Tax Assessment Tax Assessment Total Assessment is a certain percentage of the fair market value that is determined by local assessors to be the total taxable value of land and additions on the property. | Land | Improvement |
|---|---|---|---|---|
| 2025 | $3,997 | $386,900 | $51,000 | $335,900 |
| 2024 | $3,875 | $375,100 | $51,000 | $324,100 |
| 2023 | $3,864 | $375,100 | $51,000 | $324,100 |
| 2022 | $3,957 | $384,200 | $51,000 | $333,200 |
| 2021 | $4,229 | $410,600 | $51,000 | $359,600 |
| 2020 | $3,934 | $383,400 | $50,000 | $333,400 |
| 2019 | $3,814 | $371,700 | $50,000 | $321,700 |
| 2018 | $3,654 | $363,200 | $50,000 | $313,200 |
| 2017 | $3,772 | $375,000 | $50,000 | $325,000 |
| 2016 | $3,716 | $375,000 | $50,000 | $325,000 |
| 2015 | $3,486 | $350,000 | $50,000 | $300,000 |
| 2014 | $3,486 | $350,000 | $50,000 | $300,000 |
Agents Affiliated with this Home
-
Marc Vuolo

Seller's Agent in 2021
Marc Vuolo
Century 21 Redwood Realty
(703) 801-2964
1 in this area
52 Total Sales
-
Kathleen Stitzel

Buyer's Agent in 2021
Kathleen Stitzel
RE/MAX Gateway, LLC
(703) 597-6093
1 in this area
86 Total Sales
-
Palmer Harned

Seller's Agent in 2015
Palmer Harned
Compass
(703) 868-9983
1 in this area
81 Total Sales
-
David Klimas

Seller's Agent in 2013
David Klimas
McWilliams/Ballard Inc.
(202) 431-1272
45 Total Sales
-
N
Buyer's Agent in 2013
Non Member Member
Metropolitan Regional Information Systems
About Dominion Heights
Map
Source: Bright MLS
MLS Number: VAAR2000752
APN: 05-056-123
- 2101 N Monroe St Unit 212
- 2101 N Monroe St Unit 107
- 2101 N Monroe St Unit 105
- 2101 N Monroe St Unit 213
- 2101 N Monroe St Unit 401
- 2111 N Lincoln St
- 2115 N Lincoln St
- 2133 N Oakland St
- 2114 N Oakland St
- 2076 N Oakland St
- 3929 Vacation Ln
- 3214 19th Rd N
- 3324 Lorcom Ln
- 3801 Lorcom Ln
- 1816 N Jackson St
- 2400 N Lincoln St
- 2822 Lorcom Ln
- 2354 N Quebec St
- 2819 Lorcom Ln
- 2150 N Stafford St
