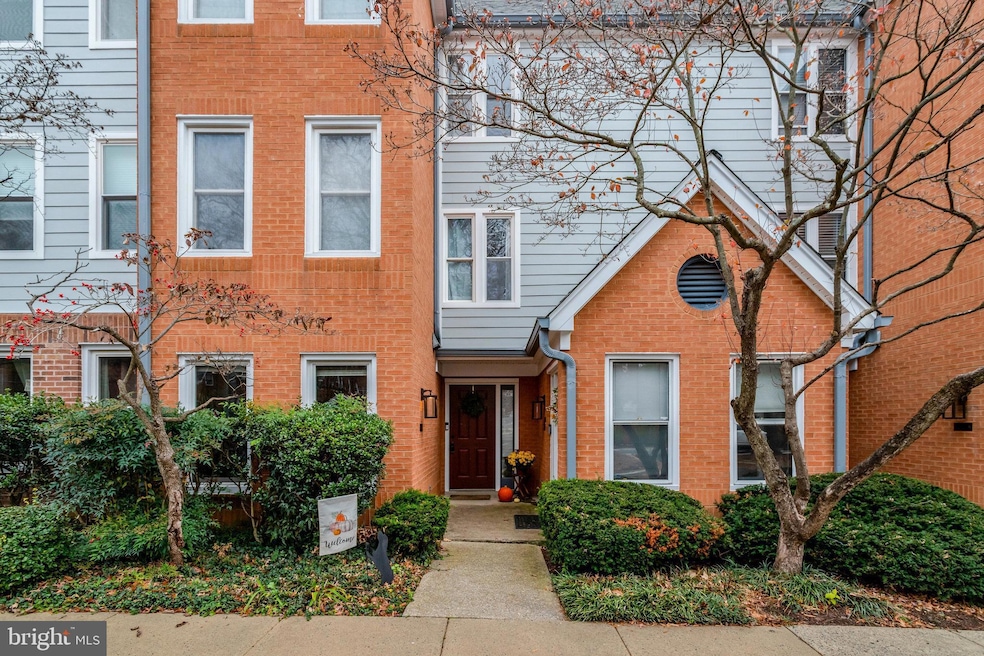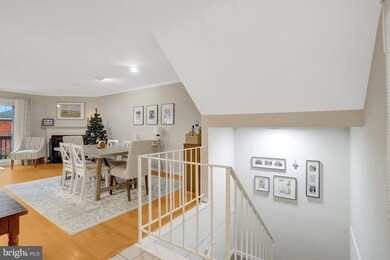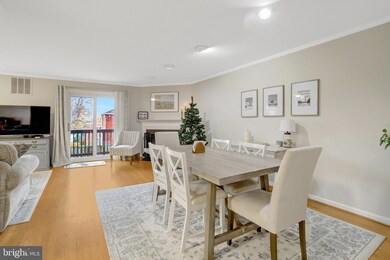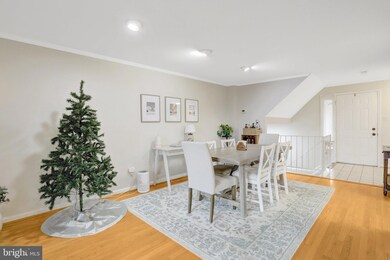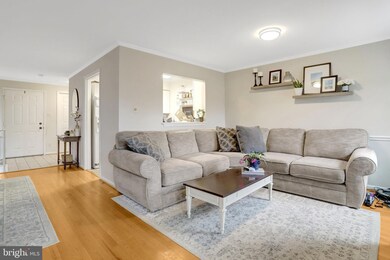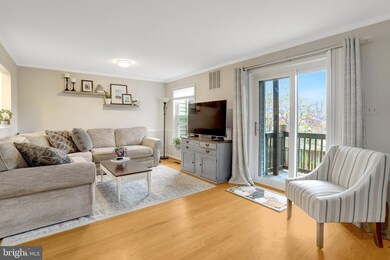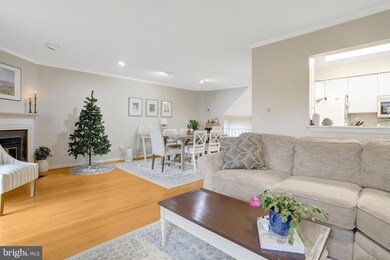2101 N Rolfe St Unit C Arlington, VA 22209
North Highland NeighborhoodHighlights
- Open Floorplan
- Colonial Architecture
- Wood Flooring
- Taylor Elementary School Rated A
- Deck
- 3-minute walk to Dawson Terrace Park
About This Home
Craving walkability and a quiet, picture-perfect neighborhood? Welcome to Dundree Hill—where you can sip coffee on your private deck and still be less than a 1-mile stroll to Key Bridge, Rosslyn Metro, MOM’s Organic Market, Courthouse, and Arlington’s endless lineup of shops and restaurants. With Dawson Terrace Park and the Custis Trail just steps away, this is the kind of location that turns everyday errands and outdoor adventures into a lifestyle. Inside, this spacious 2-level townhouse-style condo delivers a flexible layout with 2 bedrooms + a den (technically a 3rd bedroom) and 2.5 baths, including a main-level powder room. The den makes a perfect home office, guest room, gym, or bonus bedroom, and the two bedrooms each feature private ensuite baths and generous closets—a rare find at this price point. The bright, centrally located open kitchen flows seamlessly into the living and dining areas, complete with hardwood floors and a cozy fireplace. Outdoor living gets an upgrade with both a private balcony and a private rear deck, adding extra space for relaxing, working, or entertaining. You’ll also love having an in-unit washer/dryer and assigned off-street parking—major perks in this coveted corner of Arlington. A fun, flexible home in a prime location—this one truly checks every box. Available for showings 11/25 12pm-1pm and 11/30 11am-12pm.
Townhouse Details
Home Type
- Townhome
Est. Annual Taxes
- $7,577
Year Built
- Built in 1985
Lot Details
- 1,275 Sq Ft Lot
Home Design
- Colonial Architecture
- Slab Foundation
- Brick Front
Interior Spaces
- 1,275 Sq Ft Home
- Property has 2 Levels
- Open Floorplan
- Wood Burning Fireplace
- Fireplace Mantel
- Window Treatments
- Combination Dining and Living Room
Kitchen
- Oven
- Built-In Microwave
- Dishwasher
- Disposal
Flooring
- Wood
- Carpet
- Luxury Vinyl Plank Tile
Bedrooms and Bathrooms
Laundry
- Dryer
- Washer
Finished Basement
- Walk-Out Basement
- Laundry in Basement
- Basement Windows
Parking
- 1 Parking Space
- On-Street Parking
- 1 Assigned Parking Space
Outdoor Features
- Balcony
- Deck
- Shed
Schools
- Taylor Elementary School
- Swanson Middle School
- Yorktown High School
Utilities
- 90% Forced Air Heating and Cooling System
- Natural Gas Water Heater
Listing and Financial Details
- Residential Lease
- Security Deposit $3,250
- Tenant pays for electricity, gas, hot water, all utilities
- Rent includes common area maintenance, hoa/condo fee, parking, snow removal, trash removal, taxes
- No Smoking Allowed
- 12-Month Min and 48-Month Max Lease Term
- Available 1/1/26
- $50 Application Fee
- Assessor Parcel Number 16-007-032
Community Details
Overview
- No Home Owners Association
- Association fees include common area maintenance, management, reserve funds, snow removal, trash
- Dundree Hill Subdivision
- Property Manager
Pet Policy
- Pets allowed on a case-by-case basis
Map
Source: Bright MLS
MLS Number: VAAR2066096
APN: 16-007-031
- 2107 N Scott St Unit 70
- 2106 N Scott St Unit 40
- 1909 N Rhodes St Unit 25
- 1909 N Rhodes St Unit 30
- 2127 N Troy St
- 2129 N Troy St
- 1817 N Rhodes St Unit 4260
- 2129 N Courthouse Rd
- 2100 Langston Blvd Unit 431
- 2100 Langston Blvd Unit 112
- 2100 Langston Blvd Unit 339
- 2100 Langston Blvd Unit 320
- 2119 21st Rd N
- 1802 Key Blvd Unit 9482
- 1530 Key Blvd Unit 205
- 1530 Key Blvd Unit 1219
- 1530 Key Blvd Unit 125
- 1530 Key Blvd Unit 1310
- 1530 Key Blvd Unit 929
- 1530 Key Blvd Unit 715
- 2107 N Scott St Unit 73
- 2100 N Scott St Unit 101
- 1820 N Quinn St
- 2100 N Pierce St
- 1817 N Quinn St
- 1553 19th St N Unit 2
- 1812 N Quinn St Unit FL5-ID354
- 1816 N Queens Ln Unit 4224
- 1804 N Quinn St
- 1808 N Quinn St Unit FL5-ID358
- 1596 N Colonial Terrace
- 2100 Langston Blvd Unit 348
- 1530 Key Blvd Unit 715
- 1530 Key Blvd Unit 605
- 1530 Key Blvd Unit 517
- 1530 Key Blvd Unit 201
- 1530 Key Blvd Unit 930
- 1577 N Colonial Terrace Unit 105Y
- 1947 N Uhle St
- 1788 N Pierce St
