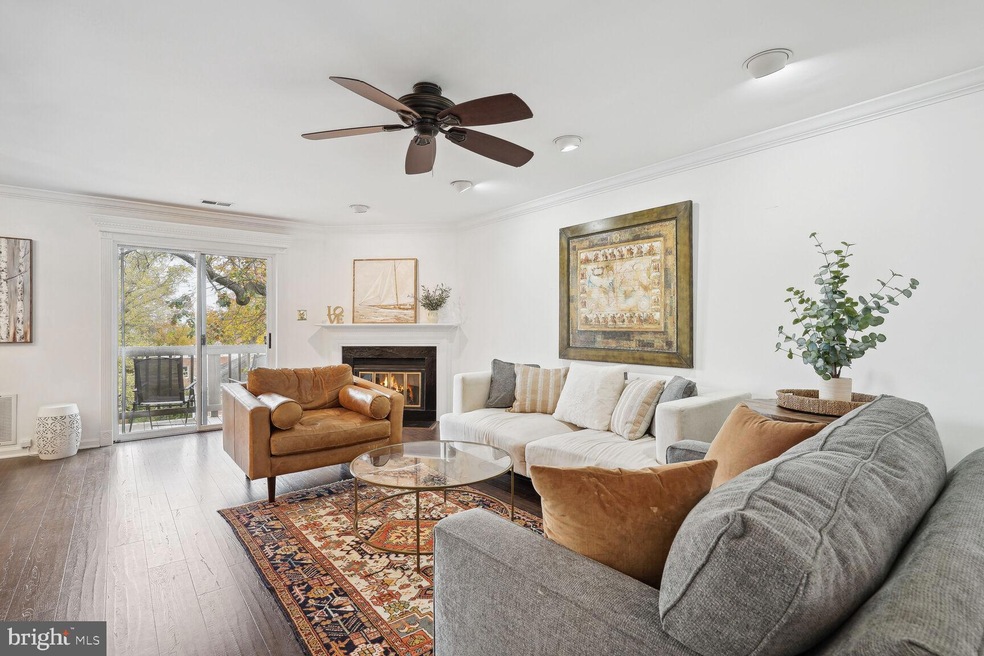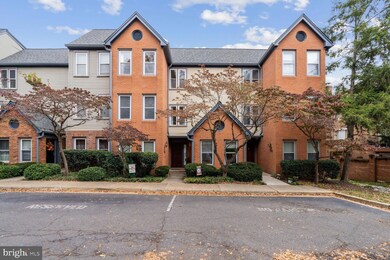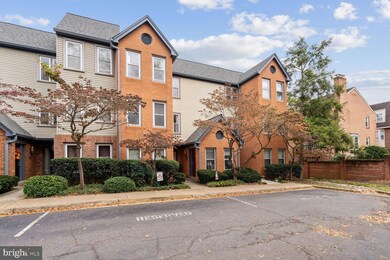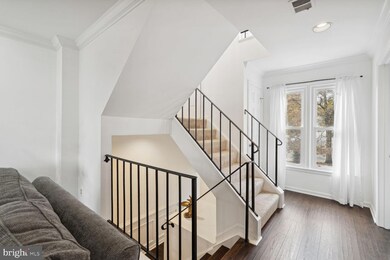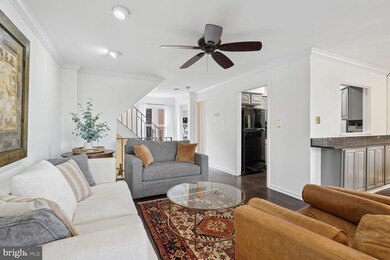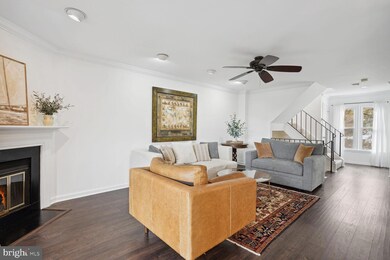
2101 N Rolfe St Unit D Arlington, VA 22209
North Highland NeighborhoodHighlights
- City View
- Open Floorplan
- Traditional Architecture
- Taylor Elementary School Rated A
- Deck
- 3-minute walk to Dawson Terrace Park
About This Home
As of November 2023Immaculate and rarely available 4 bedroom and 3 full bath townhouse-style condo in wonderful Rosslyn location - walk to everything! This move-in ready home features approximately 1,500 square feet of finished space and upgrades galore! Newer wide plank flooring, new carpet, fresh paint, updated bathrooms, new HVAC system (2019), new water heater (2021), new dishwasher, new washer, high efficiency vinyl windows, main level office/4th bedroom, updated kitchen, Elfa closet systems, upper level laundry, wood burning fireplace, extensive built-ins, and private rear deck with city views. All of this less than 1 mile walk to Key Bridge, Rosslyn Metro, MOM's Organic, Courthouse, restaurants/shops and so much more. Steps to newly renovated Dawson Terrace Park and Custis Trail. Schedule a visit today!
Townhouse Details
Home Type
- Townhome
Est. Annual Taxes
- $7,696
Year Built
- Built in 1985
HOA Fees
- $458 Monthly HOA Fees
Home Design
- Traditional Architecture
- Brick Exterior Construction
- Architectural Shingle Roof
Interior Spaces
- 1,478 Sq Ft Home
- Property has 3 Levels
- Open Floorplan
- Built-In Features
- Chair Railings
- Crown Molding
- Ceiling Fan
- Recessed Lighting
- Wood Burning Fireplace
- Vinyl Clad Windows
- Family Room Off Kitchen
- Combination Dining and Living Room
- City Views
Kitchen
- Galley Kitchen
- Stove
- Built-In Microwave
- Dishwasher
- Disposal
Flooring
- Wood
- Carpet
Bedrooms and Bathrooms
- Walk-In Closet
- Bathtub with Shower
Laundry
- Laundry on upper level
- Dryer
- Washer
Parking
- On-Street Parking
- Off-Street Parking
- 1 Assigned Parking Space
Schools
- Yorktown High School
Utilities
- Central Air
- Heat Pump System
- Electric Water Heater
Additional Features
- Energy-Efficient Windows
- Deck
Listing and Financial Details
- Assessor Parcel Number 16-007-032
Community Details
Overview
- Association fees include common area maintenance, exterior building maintenance, reserve funds, road maintenance, sewer, trash, water
- Dundree Hill Condos
- Dundree Hill Subdivision
Pet Policy
- Pets Allowed
Ownership History
Purchase Details
Home Financials for this Owner
Home Financials are based on the most recent Mortgage that was taken out on this home.Purchase Details
Home Financials for this Owner
Home Financials are based on the most recent Mortgage that was taken out on this home.Purchase Details
Home Financials for this Owner
Home Financials are based on the most recent Mortgage that was taken out on this home.Purchase Details
Purchase Details
Home Financials for this Owner
Home Financials are based on the most recent Mortgage that was taken out on this home.Purchase Details
Home Financials for this Owner
Home Financials are based on the most recent Mortgage that was taken out on this home.Similar Homes in Arlington, VA
Home Values in the Area
Average Home Value in this Area
Purchase History
| Date | Type | Sale Price | Title Company |
|---|---|---|---|
| Deed | $770,000 | Commonwealth Land Title | |
| Interfamily Deed Transfer | -- | First American Title | |
| Warranty Deed | $605,000 | -- | |
| Warranty Deed | $562,146 | -- | |
| Warranty Deed | $580,000 | -- | |
| Deed | $185,000 | Island Title Corp |
Mortgage History
| Date | Status | Loan Amount | Loan Type |
|---|---|---|---|
| Open | $557,300 | New Conventional | |
| Closed | $693,000 | New Conventional | |
| Previous Owner | $515,000 | New Conventional | |
| Previous Owner | $412,000 | New Conventional | |
| Previous Owner | $415,000 | Stand Alone Refi Refinance Of Original Loan | |
| Previous Owner | $417,000 | New Conventional | |
| Previous Owner | $116,000 | Stand Alone Second | |
| Previous Owner | $464,000 | New Conventional | |
| Previous Owner | $175,000 | New Conventional |
Property History
| Date | Event | Price | Change | Sq Ft Price |
|---|---|---|---|---|
| 11/30/2023 11/30/23 | Sold | $800,000 | 0.0% | $541 / Sq Ft |
| 11/04/2023 11/04/23 | For Sale | $799,900 | 0.0% | $541 / Sq Ft |
| 11/04/2023 11/04/23 | Pending | -- | -- | -- |
| 11/02/2023 11/02/23 | For Sale | $799,900 | +3.9% | $541 / Sq Ft |
| 05/24/2021 05/24/21 | Sold | $770,000 | -1.9% | $521 / Sq Ft |
| 05/07/2021 05/07/21 | Pending | -- | -- | -- |
| 05/04/2021 05/04/21 | For Sale | $785,000 | +29.8% | $531 / Sq Ft |
| 01/28/2014 01/28/14 | Sold | $605,000 | 0.0% | $401 / Sq Ft |
| 12/18/2013 12/18/13 | Pending | -- | -- | -- |
| 12/18/2013 12/18/13 | For Sale | $605,000 | -- | $401 / Sq Ft |
Tax History Compared to Growth
Tax History
| Year | Tax Paid | Tax Assessment Tax Assessment Total Assessment is a certain percentage of the fair market value that is determined by local assessors to be the total taxable value of land and additions on the property. | Land | Improvement |
|---|---|---|---|---|
| 2025 | $8,203 | $794,100 | $85,700 | $708,400 |
| 2024 | $7,855 | $760,400 | $85,700 | $674,700 |
| 2023 | $7,696 | $747,200 | $85,700 | $661,500 |
| 2022 | $7,696 | $747,200 | $85,700 | $661,500 |
| 2021 | $7,696 | $747,200 | $85,700 | $661,500 |
| 2020 | $6,781 | $660,900 | $60,400 | $600,500 |
| 2019 | $6,781 | $660,900 | $60,400 | $600,500 |
| 2018 | $6,649 | $660,900 | $60,400 | $600,500 |
| 2017 | $6,473 | $643,400 | $60,400 | $583,000 |
| 2016 | $6,376 | $643,400 | $60,400 | $583,000 |
| 2015 | $5,872 | $589,600 | $60,400 | $529,200 |
| 2014 | $5,885 | $590,900 | $61,700 | $529,200 |
Agents Affiliated with this Home
-

Seller's Agent in 2023
Keri Shull
EXP Realty, LLC
(703) 947-0991
18 in this area
2,640 Total Sales
-

Seller Co-Listing Agent in 2023
Lisa Chaudhry
Samson Properties
(703) 929-2775
1 in this area
11 Total Sales
-

Buyer's Agent in 2023
Hasset Hailu
DMV Realty, INC.
(703) 338-0042
1 in this area
96 Total Sales
-

Seller's Agent in 2021
Patrick O'Keefe
RE/MAX Gateway, LLC
(703) 489-6394
2 in this area
116 Total Sales
Map
Source: Bright MLS
MLS Number: VAAR2037528
APN: 16-007-032
- 1802 21st St N
- 1810 21st St N
- 2107 N Scott St Unit 70
- 2102 N Scott St Unit 111
- 2139 N Scott St
- 2127 N Troy St
- 2129 N Troy St
- 1801 Key Blvd Unit 10501
- 2100 Langston Blvd Unit 406
- 2100 Langston Blvd Unit 103
- 2221 N Oak Ct
- 2119 21st Rd N
- 1581 N Colonial Terrace Unit 201X
- 1530 Key Blvd Unit 715
- 1530 Key Blvd Unit 203
- 1530 Key Blvd Unit 326
- 1530 Key Blvd Unit 617
- 1530 Key Blvd Unit 231
- 1909 Key Blvd Unit 11554
- 1781 N Pierce St Unit 303
