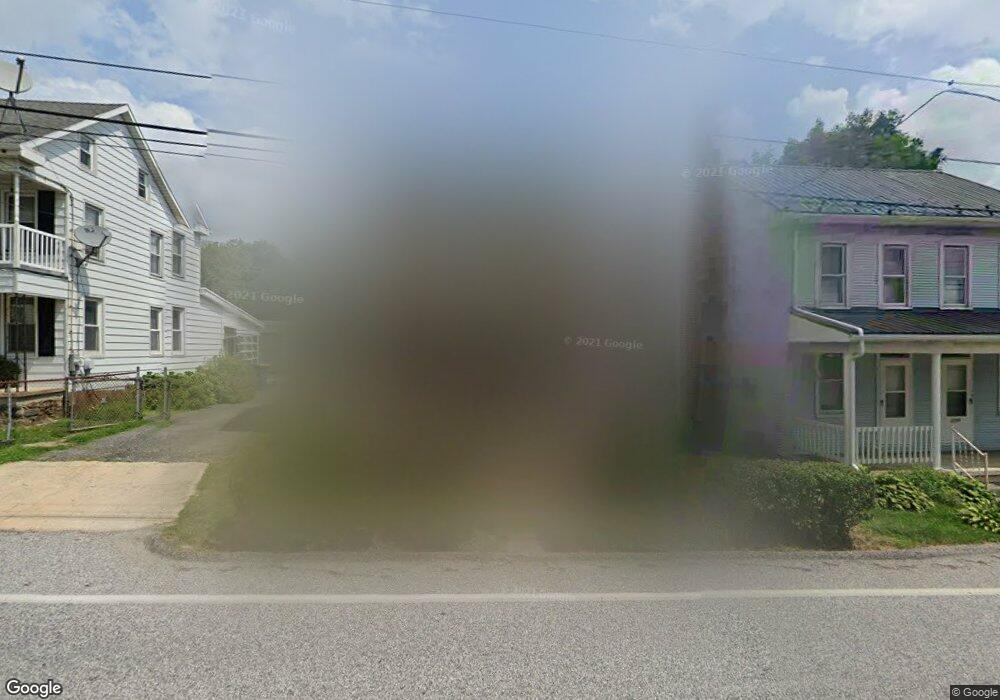2101 N Sherman St York, PA 17406
Springettsbury Township York NeighborhoodEstimated Value: $221,000 - $260,000
3
Beds
2
Baths
1,264
Sq Ft
$188/Sq Ft
Est. Value
About This Home
This home is located at 2101 N Sherman St, York, PA 17406 and is currently estimated at $237,820, approximately $188 per square foot. 2101 N Sherman St is a home located in York County with nearby schools including Central York High School, Keystone Christian Academy - York, and Tidings of Peace Christian School.
Ownership History
Date
Name
Owned For
Owner Type
Purchase Details
Closed on
Jan 6, 2022
Sold by
Lillie Brandon D and Mellott Lillie Jenny
Bought by
Lillie Brandon D
Current Estimated Value
Purchase Details
Closed on
Aug 25, 2000
Sold by
Myers Joseph M and Myers Cindy S
Bought by
Lillie Brandon D and Mellott Jenny R
Home Financials for this Owner
Home Financials are based on the most recent Mortgage that was taken out on this home.
Original Mortgage
$80,133
Outstanding Balance
$29,123
Interest Rate
8.06%
Mortgage Type
FHA
Estimated Equity
$208,697
Purchase Details
Closed on
Aug 6, 1986
Bought by
Myers Joseph M and Myers Cindy S
Create a Home Valuation Report for This Property
The Home Valuation Report is an in-depth analysis detailing your home's value as well as a comparison with similar homes in the area
Home Values in the Area
Average Home Value in this Area
Purchase History
| Date | Buyer | Sale Price | Title Company |
|---|---|---|---|
| Lillie Brandon D | -- | None Available | |
| Lillie Brandon D | $82,900 | -- | |
| Myers Joseph M | $44,900 | -- |
Source: Public Records
Mortgage History
| Date | Status | Borrower | Loan Amount |
|---|---|---|---|
| Open | Lillie Brandon D | $80,133 | |
| Closed | Lillie Brandon D | $5,000 |
Source: Public Records
Tax History Compared to Growth
Tax History
| Year | Tax Paid | Tax Assessment Tax Assessment Total Assessment is a certain percentage of the fair market value that is determined by local assessors to be the total taxable value of land and additions on the property. | Land | Improvement |
|---|---|---|---|---|
| 2025 | $3,794 | $108,450 | $35,490 | $72,960 |
| 2024 | $3,187 | $108,450 | $35,490 | $72,960 |
| 2023 | $6,733 | $108,450 | $35,490 | $72,960 |
| 2022 | $6,694 | $108,450 | $35,490 | $72,960 |
| 2021 | $6,510 | $108,450 | $35,490 | $72,960 |
| 2020 | $6,356 | $108,450 | $35,490 | $72,960 |
| 2019 | $2,975 | $108,450 | $35,490 | $72,960 |
| 2018 | $2,912 | $108,450 | $35,490 | $72,960 |
| 2017 | $2,800 | $108,450 | $35,490 | $72,960 |
| 2016 | $0 | $108,450 | $35,490 | $72,960 |
| 2015 | -- | $108,450 | $35,490 | $72,960 |
| 2014 | -- | $108,450 | $35,490 | $72,960 |
Source: Public Records
Map
Nearby Homes
- 2297 N Sherman St
- 1930 N Sherman St
- 711 Skyline Dr
- 2468 N Sherman St
- 2467 Pleasant View Dr
- 427 Marion Rd Unit 427
- 473 Marion Rd Unit 473
- 2121 Maple Crest Blvd Unit 2121
- 420 Marion Rd Unit 420
- The Bella Plan at Woodcrest Hills
- The Aster Plan at Woodcrest Hills
- The Dahlia Plan at Woodcrest Hills
- The Cardinal Plan at Woodcrest Hills
- 2640 N Sherman St
- 2675 Sheridan Rd
- 1464 Whiteford Rd
- 590 Woodside Rd
- 1987 Ridgewood Rd
- 665 Woodside Rd
- 2578 Shagbark Ct Unit 139
- 2099 N Sherman St
- 2105 N Sherman St
- 2121 N Sherman St
- 2100 N Sherman St
- 2110 N Sherman St
- 2131 N Sherman St
- 2080 N Sherman St
- 2120 N Sherman St
- 762 Paradise Rd
- 2130 N Sherman St
- 2141 N Sherman St
- 2072 N Sherman St
- 2140 N Sherman St
- 2151 N Sherman St
- 735 Paradise Rd
- 760 Paradise Rd
- 2064 N Sherman St
- 2150 N Sherman St
- 2065 City View Rd
- 2056 N Sherman St
