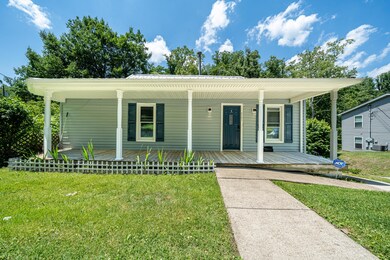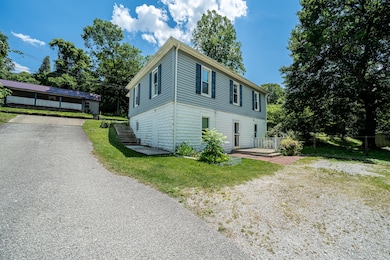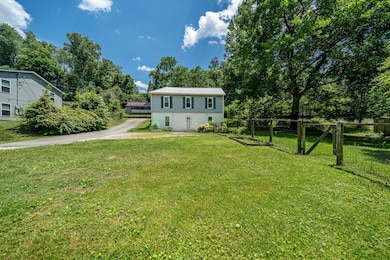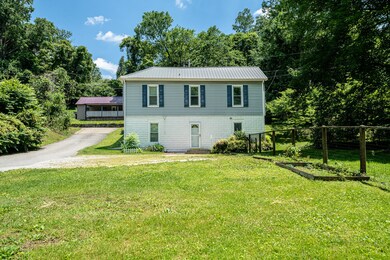
2101 Oakview Rd Ashland, KY 41101
Oakview-Blackburn NeighborhoodHighlights
- 0.32 Acre Lot
- Wood Flooring
- Storm Windows
- Ranch Style House
- Porch
- Walk-In Closet
About This Home
As of September 2022MOTIVATED SELLER!! Charming 3 bedroom, 1 bath featuring many new renovations throughout the home. The finished walkout basement conveniently provides access to the family room, dining room, and kitchen making carrying in the groceries effortless. The large fenced in yard is ready for a garden or a place for your family pets to play. Located with minutes to schools, hospitals, Ashland Community & Technical College. Don't let this home get away. Call today and schedule your private showing!
Last Agent to Sell the Property
Ben Hargis
United Real Estate Bluegrass License #271117 Listed on: 06/01/2022

Last Buyer's Agent
Ben Hargis
United Real Estate Bluegrass License #271117 Listed on: 06/01/2022

Home Details
Home Type
- Single Family
Est. Annual Taxes
- $690
Year Built
- Built in 1947
Lot Details
- 0.32 Acre Lot
- Partially Fenced Property
Parking
- Driveway
Home Design
- Ranch Style House
- Metal Roof
- Vinyl Siding
- Concrete Perimeter Foundation
Interior Spaces
- Ceiling Fan
- Blinds
- Family Room
- Living Room
- Dining Room
- Utility Room
- Washer and Electric Dryer Hookup
- Finished Basement
- Walk-Out Basement
- Property Views
Kitchen
- Oven or Range
- Dishwasher
Flooring
- Wood
- Laminate
Bedrooms and Bathrooms
- 3 Bedrooms
- Walk-In Closet
- 1 Full Bathroom
Home Security
- Storm Windows
- Storm Doors
Outdoor Features
- Porch
Schools
- Hager Elementary School
- Ashland Middle School
- Paul Blazer High School
Utilities
- Cooling Available
- Forced Air Heating System
- Heating System Uses Natural Gas
Community Details
- Downtown Subdivision
Listing and Financial Details
- Assessor Parcel Number 031-06-12-001.00
Ownership History
Purchase Details
Home Financials for this Owner
Home Financials are based on the most recent Mortgage that was taken out on this home.Purchase Details
Home Financials for this Owner
Home Financials are based on the most recent Mortgage that was taken out on this home.Purchase Details
Home Financials for this Owner
Home Financials are based on the most recent Mortgage that was taken out on this home.Purchase Details
Home Financials for this Owner
Home Financials are based on the most recent Mortgage that was taken out on this home.Purchase Details
Similar Homes in Ashland, KY
Home Values in the Area
Average Home Value in this Area
Purchase History
| Date | Type | Sale Price | Title Company |
|---|---|---|---|
| Deed | $110,000 | -- | |
| Deed | $69,900 | -- | |
| Deed | $69,900 | None Listed On Document | |
| Deed | $69,900 | None Available | |
| Deed | $60,000 | None Available | |
| Interfamily Deed Transfer | -- | -- |
Mortgage History
| Date | Status | Loan Amount | Loan Type |
|---|---|---|---|
| Open | $88,000 | New Conventional | |
| Previous Owner | $68,633 | FHA | |
| Previous Owner | $2,100 | New Conventional | |
| Previous Owner | $21,240 | Unknown |
Property History
| Date | Event | Price | Change | Sq Ft Price |
|---|---|---|---|---|
| 09/28/2022 09/28/22 | Sold | $110,000 | -11.9% | $139 / Sq Ft |
| 08/12/2022 08/12/22 | Pending | -- | -- | -- |
| 06/29/2022 06/29/22 | Price Changed | $124,900 | -4.6% | $158 / Sq Ft |
| 06/21/2022 06/21/22 | Price Changed | $130,900 | -3.7% | $165 / Sq Ft |
| 06/01/2022 06/01/22 | For Sale | $135,900 | +99.9% | $172 / Sq Ft |
| 12/06/2017 12/06/17 | Sold | $68,000 | -- | $41 / Sq Ft |
| 10/31/2017 10/31/17 | Pending | -- | -- | -- |
Tax History Compared to Growth
Tax History
| Year | Tax Paid | Tax Assessment Tax Assessment Total Assessment is a certain percentage of the fair market value that is determined by local assessors to be the total taxable value of land and additions on the property. | Land | Improvement |
|---|---|---|---|---|
| 2024 | $690 | $110,000 | $15,000 | $95,000 |
| 2023 | $698 | $110,000 | $15,000 | $95,000 |
| 2022 | $467 | $69,900 | $10,000 | $59,900 |
| 2021 | $470 | $69,900 | $10,000 | $59,900 |
| 2020 | $479 | $69,900 | $10,000 | $59,900 |
| 2019 | $480 | $69,900 | $0 | $0 |
| 2018 | $486 | $69,900 | $0 | $0 |
| 2017 | $386 | $60,000 | $0 | $0 |
| 2016 | $361 | $60,000 | $10,000 | $50,000 |
| 2015 | $361 | $60,000 | $10,000 | $50,000 |
| 2012 | -- | $60,000 | $10,000 | $50,000 |
Agents Affiliated with this Home
-
B
Seller's Agent in 2022
Ben Hargis
United Real Estate Bluegrass
-
Christopher Hensley

Seller's Agent in 2017
Christopher Hensley
HENSLEY REALTY COMPANY
(606) 923-9770
2 in this area
126 Total Sales
-
Jody Mayo

Buyer's Agent in 2017
Jody Mayo
Realty Exchange
(606) 474-2390
1 in this area
231 Total Sales
Map
Source: ImagineMLS (Bluegrass REALTORS®)
MLS Number: 22011375
APN: 031-06-12-001.00
- 0 Oakview Rd
- #4 The Oaks
- 2032 Elam St
- 2227 Griffith St
- 1908 Weymouth Dr
- 1636 Maryland Pkwy
- 2402 Cherrywood Ct
- 2521 Oaklawn Ct
- 0 E Altamont Unit 58744
- 1918 Prospect Ave
- 12536 Highway 60
- 2345 Woodland Ave
- 2429 Carroll St
- 2816 Main St
- Lot 5, 6, 7, 8 Gloria
- 2335 29th St
- 2833 Blackburn Ave
- 2616 Newman St
- 1542 Prospect Place
- 0 Amanda Furnace Dr






