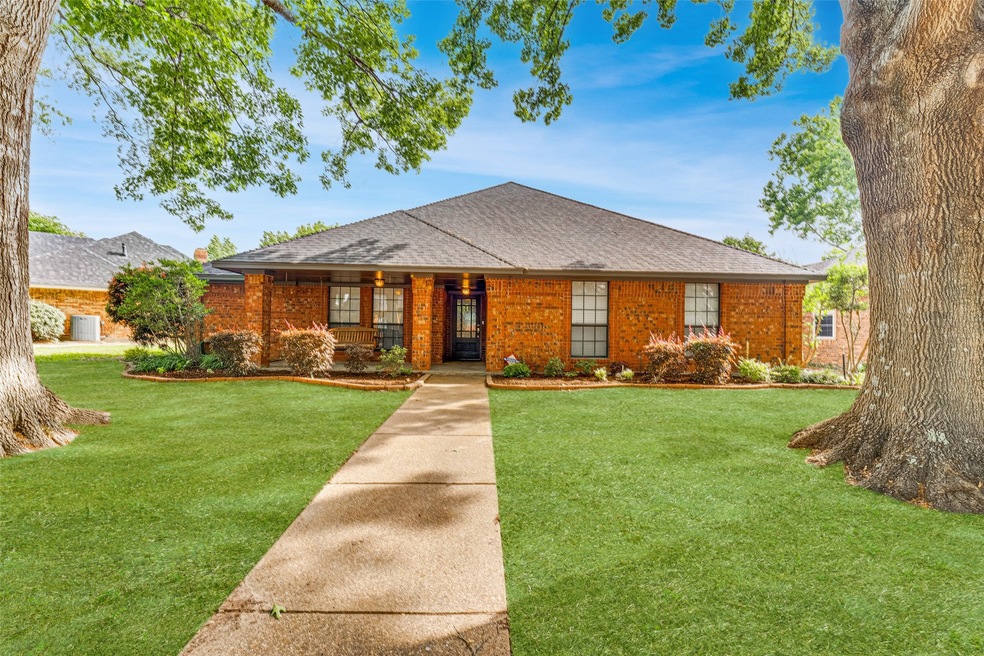
Highlights
- In Ground Pool
- Traditional Architecture
- Private Yard
- Open Floorplan
- Granite Countertops
- Covered patio or porch
About This Home
As of June 2025Recently updated 4-bedroom home located in a highly sought-after, established neighborhood with mature trees! This home features an open-concept living and kitchen area, ideal for both everyday living and entertaining. The spacious primary suite includes an ensuite bath with a garden tub, dual sinks, separate shower, and his-and-her walk-in closets. Large utility room with built in cabinets. Enjoy outdoor living with a sparkling pool, and 17x13 covered back patio! Rear-entry garage adds convenience and enhances curb appeal. Grass has been digitally enhanced.
Last Agent to Sell the Property
Keller Williams Realty Brokerage Phone: 972-740-6851 License #0685757 Listed on: 05/15/2025

Home Details
Home Type
- Single Family
Est. Annual Taxes
- $5,844
Year Built
- Built in 1985
Lot Details
- 0.26 Acre Lot
- Wood Fence
- Landscaped
- Interior Lot
- Private Yard
Parking
- 2 Car Direct Access Garage
- Rear-Facing Garage
- Garage Door Opener
- Driveway
Home Design
- Traditional Architecture
- Brick Exterior Construction
- Slab Foundation
- Composition Roof
Interior Spaces
- 1,890 Sq Ft Home
- 1-Story Property
- Open Floorplan
- Fireplace Features Masonry
- Window Treatments
- Washer and Electric Dryer Hookup
Kitchen
- Eat-In Kitchen
- Gas Range
- Microwave
- Dishwasher
- Kitchen Island
- Granite Countertops
- Disposal
Flooring
- Laminate
- Tile
Bedrooms and Bathrooms
- 4 Bedrooms
- Walk-In Closet
- 2 Full Bathrooms
Outdoor Features
- In Ground Pool
- Covered patio or porch
Schools
- Bowie Elementary School
- Ennis High School
Utilities
- Central Heating and Cooling System
Community Details
- Willow Creek#3 Subdivision
Listing and Financial Details
- Legal Lot and Block 21 / 11
- Assessor Parcel Number 162683
Ownership History
Purchase Details
Home Financials for this Owner
Home Financials are based on the most recent Mortgage that was taken out on this home.Similar Homes in Ennis, TX
Home Values in the Area
Average Home Value in this Area
Purchase History
| Date | Type | Sale Price | Title Company |
|---|---|---|---|
| Deed | -- | Fidelity National Title |
Mortgage History
| Date | Status | Loan Amount | Loan Type |
|---|---|---|---|
| Open | $327,158 | New Conventional | |
| Previous Owner | $192,000 | New Conventional | |
| Previous Owner | $110,000 | Credit Line Revolving |
Property History
| Date | Event | Price | Change | Sq Ft Price |
|---|---|---|---|---|
| 06/18/2025 06/18/25 | Sold | -- | -- | -- |
| 05/21/2025 05/21/25 | Pending | -- | -- | -- |
| 05/15/2025 05/15/25 | For Sale | $365,000 | -- | $193 / Sq Ft |
Tax History Compared to Growth
Tax History
| Year | Tax Paid | Tax Assessment Tax Assessment Total Assessment is a certain percentage of the fair market value that is determined by local assessors to be the total taxable value of land and additions on the property. | Land | Improvement |
|---|---|---|---|---|
| 2023 | $4,582 | $246,754 | $0 | $0 |
| 2022 | $5,369 | $224,322 | $0 | $0 |
| 2021 | $5,134 | $210,920 | $35,000 | $175,920 |
| 2020 | $4,771 | $185,390 | $30,000 | $155,390 |
| 2019 | $5,254 | $211,660 | $0 | $0 |
| 2018 | $4,810 | $182,250 | $22,500 | $159,750 |
| 2017 | $5,400 | $203,580 | $22,500 | $181,080 |
| 2016 | $4,970 | $187,360 | $22,500 | $164,860 |
| 2015 | $4,324 | $178,970 | $22,500 | $156,470 |
| 2014 | $4,324 | $174,100 | $0 | $0 |
Agents Affiliated with this Home
-
J
Seller's Agent in 2025
Jake Willingham
Keller Williams Realty
-
C
Buyer's Agent in 2025
Colleen Howell
HomeSmart
Map
Source: North Texas Real Estate Information Systems (NTREIS)
MLS Number: 20936531
APN: 162683
- 1704 Charlottsville Dr
- 1204 Lakeridge Dr
- 1707 Williamsburg Cir
- 2311 Sherwood Dr
- 140 Liah Ave
- 127 Liah Ave
- 1404 Country Club Rd
- 1409 Munn Dr
- 1600 W Ennis Ave
- 1302 Red Oak St
- 911 N Clay St
- 1409 Nichols St
- 711 W Knox St
- 1107 Scarlet Oaks Cir
- 307 S Carlton St
- 802 Loy Ln
- 1504 Nichols St
- 1608 Nichols St
- 802 N Sherman St
- 804 N Sherman St






