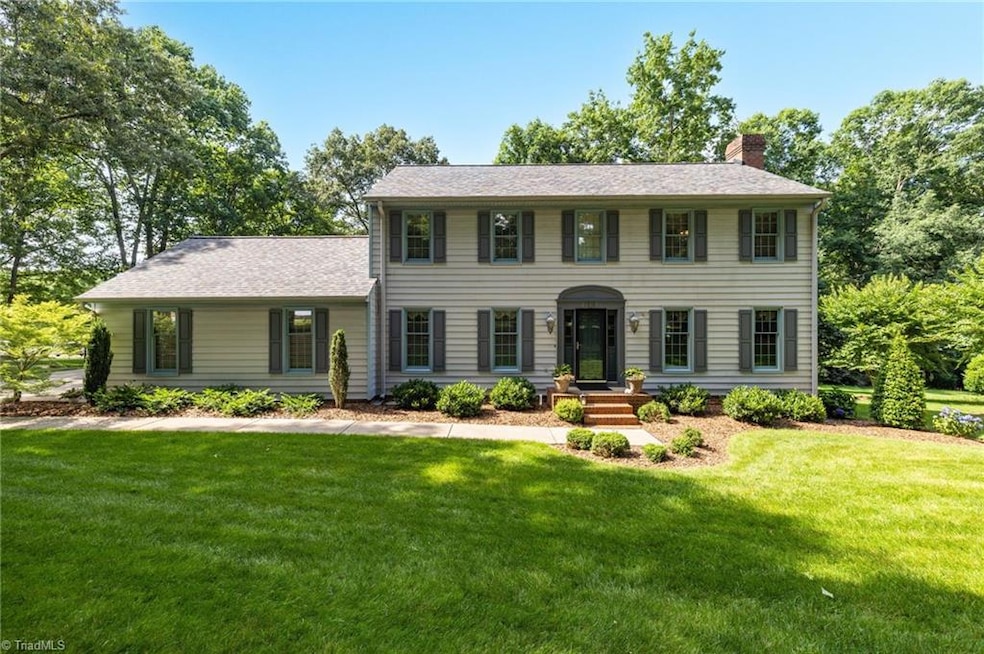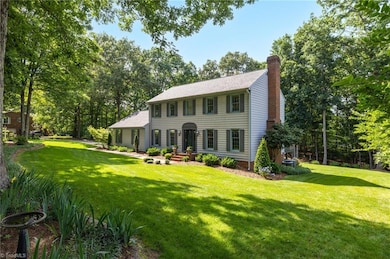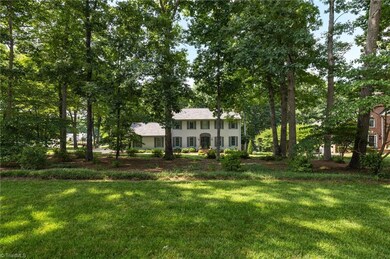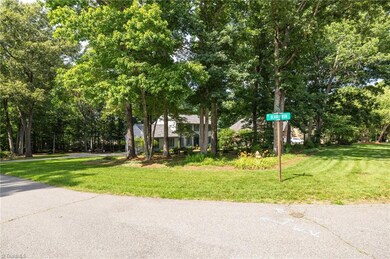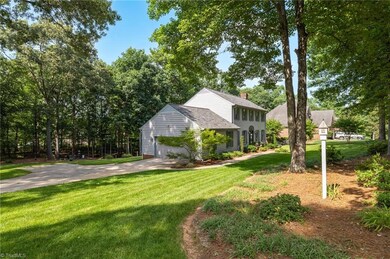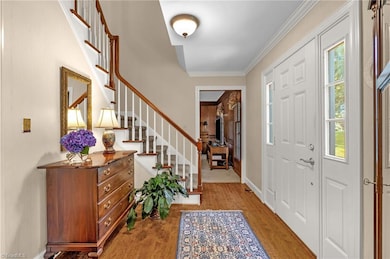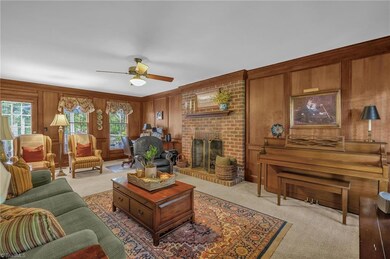Estimated payment $2,010/month
Highlights
- Built-In Refrigerator
- 2 Car Attached Garage
- Central Air
- Corner Lot
- Tile Flooring
- Ceiling Fan
About This Home
This beautifully maintained, one-owner home in the highly sought-after Indian Hills neighborhood! This 3-bedroom, 2.5-bath property sits on a spacious corner lot and offers the perfect blend of comfort, care, and convenience. Step inside and you’ll immediately notice the pride of ownership—from the inviting living spaces to the thoughtfully updated features. Upstairs, you'll find two remodeled bathrooms (2016) that bring a fresh, modern feel to your daily routines. A newer roof (2022) offers peace of mind, while the water heater (2018) ensures efficiency and reliability. Whether you're enjoying crisp fall nights by the backyard fire pit or relaxing on the deck after a long day, this home was made for easy living and effortless entertaining. Located just minutes from local amenities, this corner-lot gem checks all the boxes. Don't miss your chance to make it yours—schedule your showing today!
Home Details
Home Type
- Single Family
Est. Annual Taxes
- $3,447
Year Built
- Built in 1987
Lot Details
- 0.65 Acre Lot
- Corner Lot
- Property is zoned R20ED
HOA Fees
- $18 Monthly HOA Fees
Parking
- 2 Car Attached Garage
- Driveway
Home Design
- Vinyl Siding
Interior Spaces
- 1,920 Sq Ft Home
- Property has 2 Levels
- Ceiling Fan
- Living Room with Fireplace
- Dryer Hookup
Kitchen
- Built-In Refrigerator
- Dishwasher
Flooring
- Carpet
- Tile
Bedrooms and Bathrooms
- 3 Bedrooms
- Separate Shower
Schools
- Holmes Middle School
- Morehead High School
Utilities
- Central Air
- Heat Pump System
- Heating System Uses Natural Gas
- Electric Water Heater
Community Details
- Indian Hills Homeowners Association
- Indian Hills Subdivision
Listing and Financial Details
- Tax Lot 80
- Assessor Parcel Number 133612
Map
Home Values in the Area
Average Home Value in this Area
Tax History
| Year | Tax Paid | Tax Assessment Tax Assessment Total Assessment is a certain percentage of the fair market value that is determined by local assessors to be the total taxable value of land and additions on the property. | Land | Improvement |
|---|---|---|---|---|
| 2025 | $3,447 | $313,291 | $26,400 | $286,891 |
| 2024 | $3,447 | $313,291 | $26,400 | $286,891 |
| 2023 | $3,447 | $195,317 | $24,000 | $171,317 |
| 2022 | $2,547 | $195,317 | $24,000 | $171,317 |
| 2021 | $2,547 | $195,317 | $24,000 | $171,317 |
| 2020 | $2,547 | $195,317 | $24,000 | $171,317 |
| 2019 | $2,547 | $195,317 | $24,000 | $171,317 |
| 2018 | $2,413 | $184,875 | $38,000 | $146,875 |
| 2017 | $2,413 | $184,875 | $38,000 | $146,875 |
| 2015 | $2,437 | $184,875 | $38,000 | $146,875 |
| 2014 | -- | $184,875 | $38,000 | $146,875 |
Property History
| Date | Event | Price | List to Sale | Price per Sq Ft |
|---|---|---|---|---|
| 10/31/2025 10/31/25 | Pending | -- | -- | -- |
| 10/29/2025 10/29/25 | Price Changed | $325,000 | -7.1% | $169 / Sq Ft |
| 10/18/2025 10/18/25 | Price Changed | $349,900 | -2.8% | $182 / Sq Ft |
| 09/22/2025 09/22/25 | Price Changed | $359,900 | -5.3% | $187 / Sq Ft |
| 08/12/2025 08/12/25 | Price Changed | $379,900 | -1.3% | $198 / Sq Ft |
| 07/07/2025 07/07/25 | Price Changed | $384,900 | -2.5% | $200 / Sq Ft |
| 06/12/2025 06/12/25 | For Sale | $394,900 | -- | $206 / Sq Ft |
Source: Triad MLS
MLS Number: 1183914
APN: 133612
- #99 River Chase Dr
- #98 River Chase Dr
- #68 & #69 Beaver Run
- #75 Beaver Run
- #57 Indian Trail
- #40 & #41 Fox Run
- 130 Fox Run
- #108 Deer Run
- #103 Deer Run
- #107 Deer Run
- 117 Brammer Rd
- 000 Nc Highway 770
- 1405 Washington St
- 702 Hampton St
- 1111 Harris St
- 816 Elm St
- 1015 West Ave
- 235 Sparrow Rd
- 994 Burton St
- 645 Patterson St
