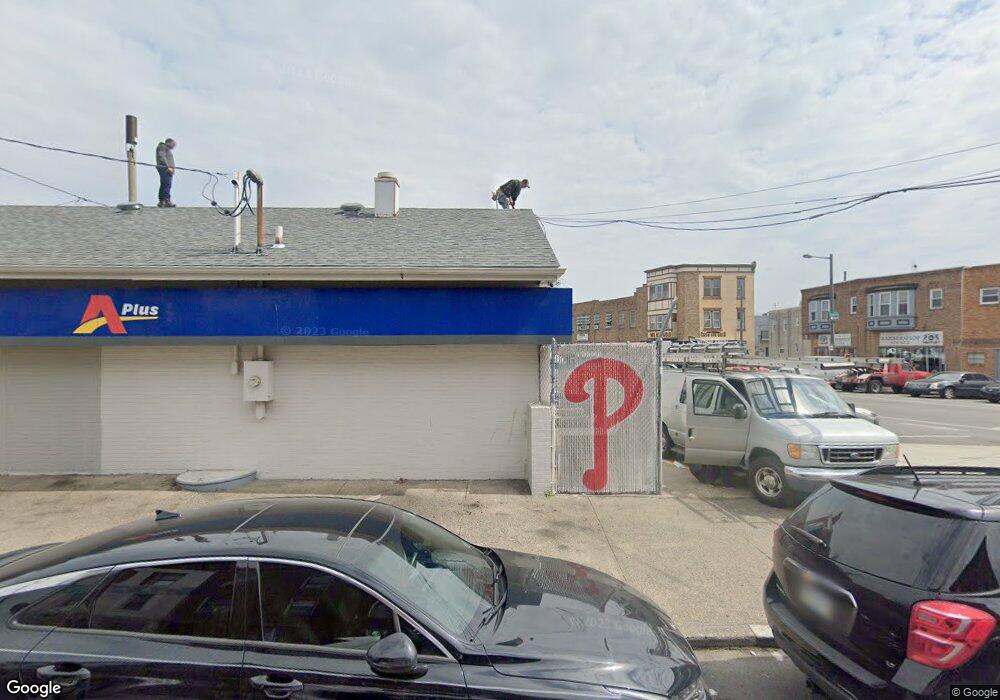River West Condominiums 2101 S 17th St Unit 1410 Philadelphia, PA 19145
South Philadelphia West Neighborhood
1
Bed
1
Bath
538
Sq Ft
--
Built
About This Home
This home is located at 2101 S 17th St Unit 1410, Philadelphia, PA 19145. 2101 S 17th St Unit 1410 is a home located in Philadelphia County with nearby schools including Stephen Girard School, Universal Vare Charter School, and Universal Audenried Charter High School.
Create a Home Valuation Report for This Property
The Home Valuation Report is an in-depth analysis detailing your home's value as well as a comparison with similar homes in the area
Home Values in the Area
Average Home Value in this Area
Tax History Compared to Growth
About River West Condominiums
Map
Nearby Homes
- 2101 S 17th St Unit 710
- 2101 S 17th St Unit 1413
- 2101 S 17th St Unit 401
- 2136 S Bancroft St
- 2205 S Bouvier St
- 2123 S Mole St
- 2214 S Bouvier St
- 1942 S Bouvier St
- 2218 S Bouvier St
- 2051 S Dorrance St
- 2045 S Dorrance St
- 2235 S Bouvier St
- 2100 S Dorrance St
- 1928 S 18th St
- 1920 S 16th St
- 1605 Wolf St
- 1834 Mckean St
- 2225 S Hicks St
- 2308 S Bancroft St
- 1738 Wolf St
- 2101 S 17th St Unit 614
- 2101 S 17th St Unit 1213
- 2101 S 17th St Unit 1706
- 2101 S 17th St Unit 718
- 2101 S 17th St Unit 1613
- 2101 S 17th St
- 2101 S 17th St Unit 1013
- 2101 S 17th St Unit 1712
- 2101 S 17th St Unit 1513
- 2101 S 17th St Unit 1801
- 2101 S 17th St Unit 1112
- 2101 S 17th St Unit 810
- 2101 S 17th St Unit 1818
- 2101 S 17th St Unit 312
- 2101 S 17th St Unit 406
- 2101 S 17th St Unit 212
- 2101 S 17th St Unit 1720
- 2101 S 17th St Unit 319
- 2101 S 17th St Unit 418
- 2101 S 17th St Unit 1707
