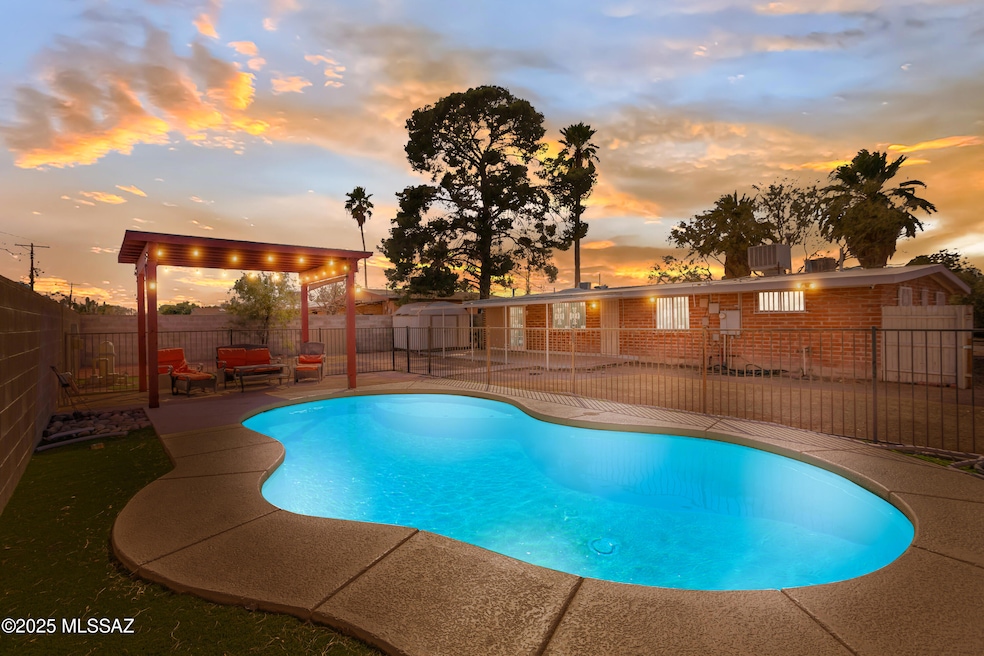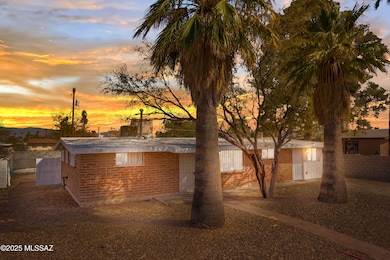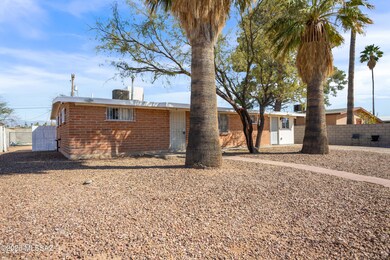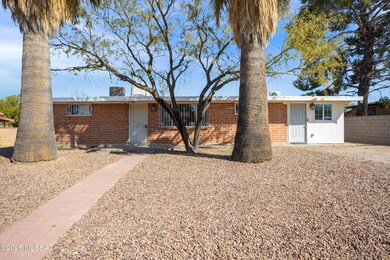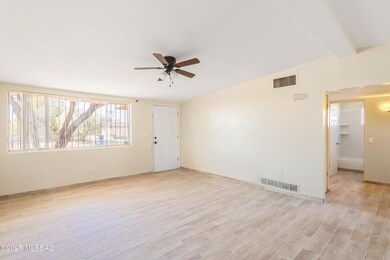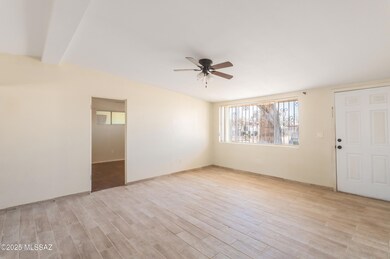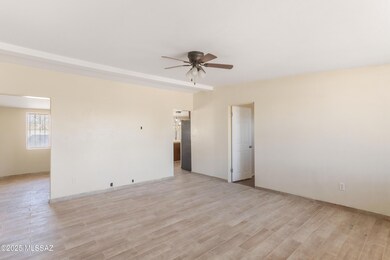
2101 S Farwell Ave Tucson, AZ 85711
Myers NeighborhoodHighlights
- Private Pool
- City View
- Ranch Style House
- RV Parking in Community
- Hilltop Location
- Home Office
About This Home
As of July 2025Welcome home to this wonderful, fully updated, and charming 3-bedroom 2-bathroom residence with a separate office/Den in the established Myers neighborhood! Boasting an ample 1,518 square feet of livable space, on a large .23 acre lot, with NO HOA, mountain views, and POOL!! This home offers many upgrades such as fresh new paint, ceramic flooring, large bedrooms, new fans/fixtures/lights. Also, a lovely kitchen with stained concrete countertops, SS appliances, sparkling backsplash, and cabinetry galore! Relax in your huge backyard with plenty of room for hosting guests. Enjoy your cool crystal clear pool, metal storage, extended back porch, privacy block wall, and beautiful sunrises! This prime central location provides easy access to nearby restaurants, entertainment, grocery stores
Last Agent to Sell the Property
Keller Williams Southern Arizona Listed on: 06/19/2025

Home Details
Home Type
- Single Family
Est. Annual Taxes
- $1,442
Year Built
- Built in 1961
Lot Details
- 9,888 Sq Ft Lot
- Property fronts an alley
- East or West Exposure
- Wrought Iron Fence
- Block Wall Fence
- Artificial Turf
- Hilltop Location
- Landscaped with Trees
- Back and Front Yard
- Property is zoned Tucson - R1
Parking
- Gravel Driveway
Property Views
- City
- Mountain
Home Design
- Ranch Style House
- Brick Exterior Construction
- Built-Up Roof
- Siding
Interior Spaces
- 1,518 Sq Ft Home
- Ceiling Fan
- Window Treatments
- Family Room
- Living Room
- Dining Area
- Home Office
- Workshop
- Laundry Room
Kitchen
- Breakfast Bar
- Gas Range
- Recirculated Exhaust Fan
- Microwave
- Stainless Steel Appliances
- Concrete Kitchen Countertops
Flooring
- Laminate
- Ceramic Tile
Bedrooms and Bathrooms
- 3 Bedrooms
- 2 Full Bathrooms
- Dual Flush Toilets
- Shower Only
- Low Flow Shower
- Exhaust Fan In Bathroom
Home Security
- Home Security System
- Security Lights
- Fire and Smoke Detector
Accessible Home Design
- No Interior Steps
Outdoor Features
- Private Pool
- Covered Patio or Porch
- Gazebo
- Separate Outdoor Workshop
Schools
- Myers/Ganoung Elementary School
- Roberts Middle School
- Rincon High School
Utilities
- Forced Air Heating and Cooling System
- Evaporated cooling system
- Natural Gas Water Heater
- High Speed Internet
- Satellite Dish
Community Details
Overview
- Ferry Addition Subdivision
- RV Parking in Community
Recreation
- Park
Ownership History
Purchase Details
Home Financials for this Owner
Home Financials are based on the most recent Mortgage that was taken out on this home.Purchase Details
Home Financials for this Owner
Home Financials are based on the most recent Mortgage that was taken out on this home.Purchase Details
Home Financials for this Owner
Home Financials are based on the most recent Mortgage that was taken out on this home.Purchase Details
Home Financials for this Owner
Home Financials are based on the most recent Mortgage that was taken out on this home.Similar Homes in Tucson, AZ
Home Values in the Area
Average Home Value in this Area
Purchase History
| Date | Type | Sale Price | Title Company |
|---|---|---|---|
| Warranty Deed | $284,000 | First American Title Insurance | |
| Warranty Deed | $190,000 | Long Title Agency Inc | |
| Interfamily Deed Transfer | -- | Title Security Agency Llc | |
| Warranty Deed | $125,000 | Title Security Agency Llc | |
| Warranty Deed | $125,000 | Title Security Agency Llc |
Mortgage History
| Date | Status | Loan Amount | Loan Type |
|---|---|---|---|
| Open | $278,856 | FHA | |
| Previous Owner | $186,558 | FHA | |
| Previous Owner | $122,735 | FHA | |
| Previous Owner | $50,000 | Credit Line Revolving | |
| Previous Owner | $25,000 | Credit Line Revolving | |
| Previous Owner | $75,000 | Unknown |
Property History
| Date | Event | Price | Change | Sq Ft Price |
|---|---|---|---|---|
| 08/01/2025 08/01/25 | Pending | -- | -- | -- |
| 07/31/2025 07/31/25 | Sold | $284,000 | +3.3% | $187 / Sq Ft |
| 07/13/2025 07/13/25 | Price Changed | $275,000 | -6.8% | $181 / Sq Ft |
| 07/12/2025 07/12/25 | Price Changed | $295,000 | +1.8% | $194 / Sq Ft |
| 06/19/2025 06/19/25 | For Sale | $289,900 | +52.6% | $191 / Sq Ft |
| 11/25/2020 11/25/20 | Sold | $190,000 | 0.0% | $151 / Sq Ft |
| 10/26/2020 10/26/20 | Pending | -- | -- | -- |
| 10/09/2020 10/09/20 | For Sale | $190,000 | +52.0% | $151 / Sq Ft |
| 04/28/2016 04/28/16 | Sold | $125,000 | 0.0% | $99 / Sq Ft |
| 03/29/2016 03/29/16 | Pending | -- | -- | -- |
| 01/19/2016 01/19/16 | For Sale | $125,000 | -- | $99 / Sq Ft |
Tax History Compared to Growth
Tax History
| Year | Tax Paid | Tax Assessment Tax Assessment Total Assessment is a certain percentage of the fair market value that is determined by local assessors to be the total taxable value of land and additions on the property. | Land | Improvement |
|---|---|---|---|---|
| 2025 | $1,442 | $12,903 | -- | -- |
| 2024 | $1,442 | $12,289 | -- | -- |
| 2023 | $1,361 | $11,704 | $0 | $0 |
| 2022 | $1,361 | $11,146 | $0 | $0 |
| 2021 | $1,366 | $10,110 | $0 | $0 |
| 2020 | $1,311 | $10,110 | $0 | $0 |
| 2019 | $1,274 | $12,555 | $0 | $0 |
| 2018 | $1,215 | $8,733 | $0 | $0 |
| 2017 | $1,159 | $8,733 | $0 | $0 |
| 2016 | $1,130 | $8,318 | $0 | $0 |
| 2015 | $1,081 | $7,921 | $0 | $0 |
Agents Affiliated with this Home
-
Cristhian Macias Ramos
C
Seller's Agent in 2025
Cristhian Macias Ramos
Keller Williams Southern Arizona
(520) 304-6634
3 in this area
125 Total Sales
-
Erica Maynes
E
Buyer's Agent in 2025
Erica Maynes
Peach Properties HM, Inc.
(520) 940-2351
1 in this area
58 Total Sales
-
D
Seller's Agent in 2020
David Membrila
Realpros Real Estate
-
Jose Luis Gonzalez

Buyer's Agent in 2020
Jose Luis Gonzalez
Long Realty
(520) 271-7137
1 in this area
78 Total Sales
-
J
Buyer's Agent in 2020
Jose Gonzalez
Long Realty
-
Sistine Castellini

Seller's Agent in 2016
Sistine Castellini
Umbrella Realty
(520) 241-2006
25 Total Sales
Map
Source: MLS of Southern Arizona
MLS Number: 22516637
APN: 131-05-1760
- 2018 S Cloverland Ave
- 2131 S Magnolia Ave
- 5350 E 30th St
- 5401 E 30th St
- 5350 E 26th St
- 5117 E 25th St
- 5202 E 24th St
- 2512 S Jefferson Ave
- 5625 E 29th St
- 5627 E 29th St
- 5671 E 30th St
- 1815 S Van Buren Ave
- 5741 E 30th St
- 4865 E 23rd St
- 4657 E 29th St
- 4662 E 32nd St
- 5609 E Juarez St
- 1031 S Magnolia Ave
- 5642 E 23rd St
- 5843 E Calle Silvosa
