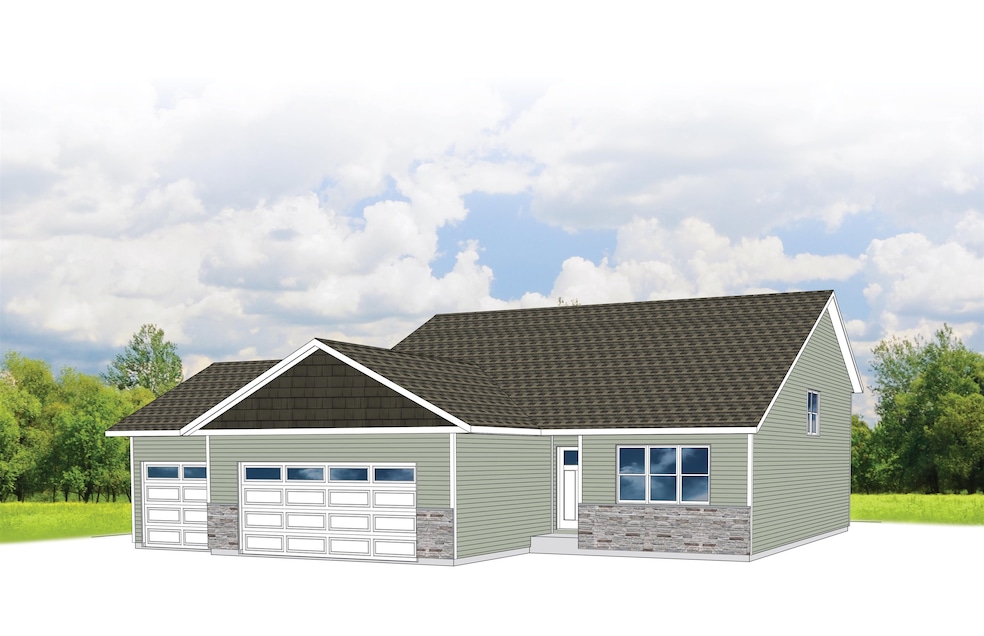
2101 S Ironwood Ave Marshfield, WI 54449
Estimated payment $2,165/month
Highlights
- Vaulted Ceiling
- Raised Ranch Architecture
- 3 Car Attached Garage
- Marshfield High School Rated A
- Porch
- Walk-In Closet
About This Home
Welcome to the beautiful Cappuccino floor plan, a tri-level home that combines smart design with quality craftsmanship. Offering 3 bedrooms, 2 bathrooms, a 3-car garage, and 1,542 finished square feet of living space, this home is built for comfort and functionality. The open concept main level features a spacious kitchen and dining area with custom built soft closing cabinetry, along with stainless steel appliances including a microwave and dishwasher. Enjoy the ease of main level living with a laundry room, private owner’s suite complete with its own bathroom and walk-in closet, and a second bedroom. The lower level includes a finished third bedroom and is prepared for future expansion, offering the potential for a family room, additional bathroom, or extra storage to suit your needs. Outside, a smooth blacktop driveway adds the finishing touch. This home is backed by Denyon Homes’ one-year Builder’s Warranty, giving you peace of mind from day one. Photos may be of a similar model.
Listing Agent
RE/MAX EXCEL Brokerage Phone: 715-551-9558 License #60159-90 Listed on: 07/17/2025

Home Details
Home Type
- Single Family
Year Built
- Built in 2025
Home Design
- Raised Ranch Architecture
- Tri-Level Property
- Poured Concrete
- Shingle Roof
- Vinyl Siding
Interior Spaces
- Vaulted Ceiling
- Ceiling Fan
- Entrance Foyer
- Partially Finished Basement
- Sump Pump
- Laundry on main level
Kitchen
- Microwave
- Dishwasher
- ENERGY STAR Qualified Appliances
Flooring
- Carpet
- Luxury Vinyl Plank Tile
Bedrooms and Bathrooms
- 3 Bedrooms
- Walk-In Closet
- 2 Full Bathrooms
Home Security
- Carbon Monoxide Detectors
- Fire and Smoke Detector
Parking
- 3 Car Attached Garage
- Garage Door Opener
- Driveway
Utilities
- Dehumidifier
- Forced Air Heating System
- Electric Water Heater
- Public Septic
- High Speed Internet
- Cable TV Available
Additional Features
- Porch
- 0.27 Acre Lot
Listing and Financial Details
- Assessor Parcel Number 3307440
Map
Home Values in the Area
Average Home Value in this Area
Property History
| Date | Event | Price | Change | Sq Ft Price |
|---|---|---|---|---|
| 07/17/2025 07/17/25 | For Sale | $337,900 | -- | $219 / Sq Ft |
Similar Homes in Marshfield, WI
Source: Central Wisconsin Multiple Listing Service
MLS Number: 22503299
- 2104 S Cottonwood Ave
- 10477 County Road A Unit Parcels 0300051,0300
- 2204 S Ironwood Ave
- 2105 S Ironwood Ave
- 2102 S Ironwood Ave
- 1416 E 20th St
- 1507 Green Acres Dr
- 1415 E 20th St
- 1513 E 20th St
- 1609 E 21st St
- 1701 E 21st St
- 2706 S Maywood Ave
- 1209 E 15th St
- 1607 S Palmetto Ave
- 1109 Weister Ct
- 805 E 18th St
- 706 S Felker Ave
- 2625 Peachtree Cir
- 1408 S Hemlock Ave
- 1604 S Apple Ave
- 504 E 21st St
- 800-1102 Heritage Dr
- 900 S Cedar Ave
- 301 W 17th St
- 2404 E Forest St
- 1511 S Locust Ave
- 103 W 2nd St
- 905 E Grant St
- 1506 S Adams Ave
- 701 W 17th St
- 801-895 W 17th St
- 810 E Harrison St
- 1316 N Hume Ave Unit C104
- 1407 N Peach Ave
- 509 W Ives St
- 1518 N Peach Ave
- 1626 N Fig Ave
- 1808 N Hume Ave
- 2400 N Peach Ave
- 200 W Mill St






