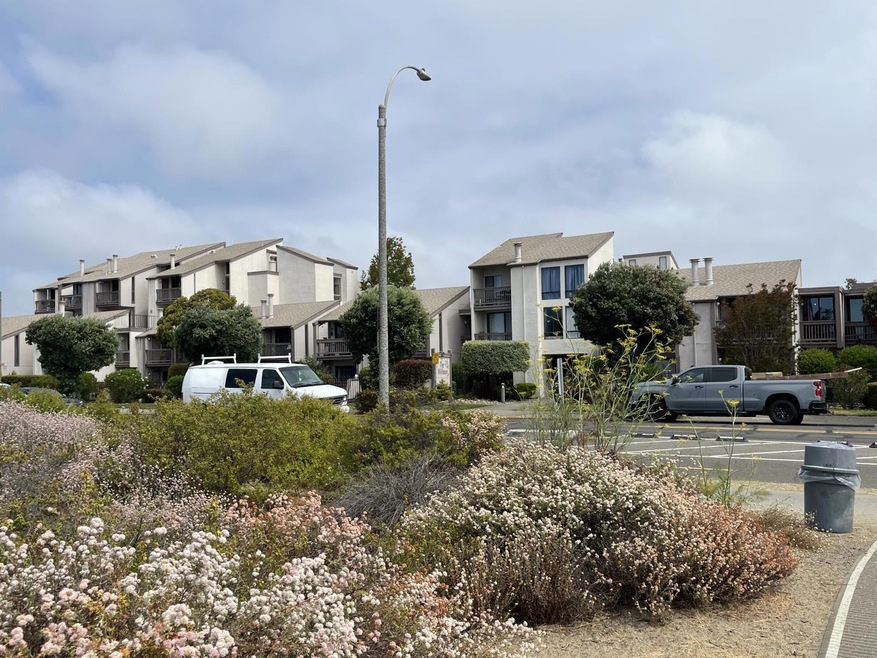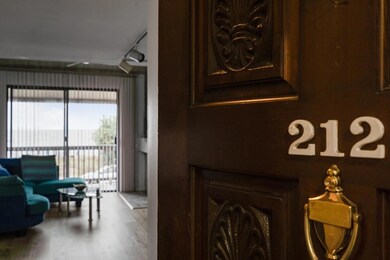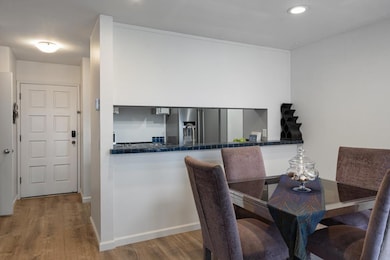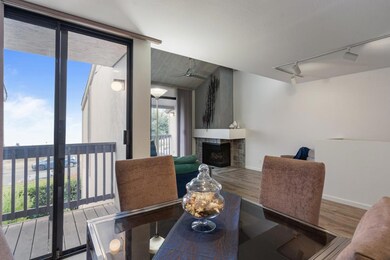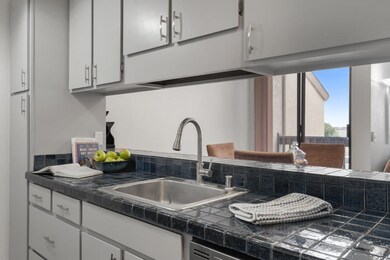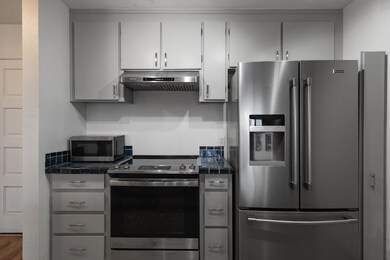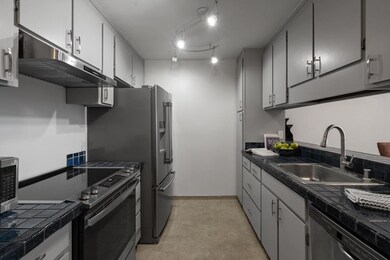2101 Shore Line Dr Unit 212 Alameda, CA 94501
South Shore NeighborhoodEstimated payment $4,692/month
Highlights
- Fitness Center
- In Ground Pool
- Clubhouse
- Frank Otis Elementary School Rated A
- Bay View
- Main Floor Bedroom
About This Home
Welcome to 2101 Shoreline Drive, Unit 212, a beautifully updated condo in the heart of Alameda with incredible bay views. This light-filled 2-bedroom, 1.5-bath home has been freshly upgraded with new flooring, interior paint, and stylish staging, creating a modern and inviting atmosphere throughout. Enjoy sweeping water views from your private balcony, perfect for morning coffee or evening sunsets. The open living and dining area flows seamlessly, making it ideal for both relaxing and entertaining. Bedrooms are well-sized with ample closet space, and the updated finishes make this home move-in ready. Located along Alamedas sought-after shoreline, youll love the easy access to the beach, nearby parks, restaurants, and convenient commuter routes. This condo is a fantastic opportunity to own a move-in ready home with some of the best views in the Bay Area.
Listing Agent
Christie's International Real Estate Sereno License #02127969 Listed on: 09/22/2025

Property Details
Home Type
- Condominium
Est. Annual Taxes
- $4,556
Year Built
- Built in 1974
HOA Fees
- $674 Monthly HOA Fees
Home Design
- Slab Foundation
- Wood Frame Construction
- Composition Roof
- Stucco
Interior Spaces
- 1,145 Sq Ft Home
- Beamed Ceilings
- High Ceiling
- Ceiling Fan
- Wood Burning Fireplace
- Living Room with Fireplace
- Storage Room
- Washer and Dryer
- Bay Views
Kitchen
- Electric Oven
- Self-Cleaning Oven
- Range Hood
- Microwave
- Ice Maker
- Dishwasher
- ENERGY STAR Qualified Appliances
- Tile Countertops
- Disposal
Flooring
- Carpet
- Laminate
- Vinyl
Bedrooms and Bathrooms
- 2 Bedrooms
- Main Floor Bedroom
- Bathroom on Main Level
- Dual Sinks
- Dual Flush Toilets
- Low Flow Toliet
- Bathtub with Shower
- Bathtub Includes Tile Surround
Parking
- Garage
- 2 Carport Spaces
- Electric Vehicle Home Charger
- Lighted Parking
- Garage Door Opener
- Electric Gate
- Secured Garage or Parking
- Assigned Parking
Pool
- In Ground Pool
- In Ground Spa
Utilities
- Vented Exhaust Fan
- Baseboard Heating
- Thermostat
- Separate Meters
- Cable TV Available
Additional Features
- Balcony
- Wood Fence
Listing and Financial Details
- Assessor Parcel Number 74-1201-58
Community Details
Overview
- Association fees include common area electricity, exterior painting, garbage, insurance - common area, landscaping / gardening, maintenance - common area, maintenance - exterior, management fee, pool spa or tennis, recreation facility, reserves, roof, sewer, water
- Willows Condominium HOA
- The community has rules related to parking rules
- Greenbelt
Amenities
- Community Barbecue Grill
- Sauna
- Trash Chute
- Clubhouse
- Coin Laundry
- Elevator
Recreation
- Fitness Center
- Community Pool
Security
- Controlled Access
Map
Home Values in the Area
Average Home Value in this Area
Tax History
| Year | Tax Paid | Tax Assessment Tax Assessment Total Assessment is a certain percentage of the fair market value that is determined by local assessors to be the total taxable value of land and additions on the property. | Land | Improvement |
|---|---|---|---|---|
| 2025 | $4,556 | $237,713 | $41,594 | $203,119 |
| 2024 | $4,556 | $232,916 | $40,779 | $199,137 |
| 2023 | $4,407 | $235,212 | $39,979 | $195,233 |
| 2022 | $4,316 | $223,600 | $39,195 | $191,405 |
| 2021 | $4,224 | $219,079 | $38,427 | $187,652 |
| 2020 | $4,175 | $223,761 | $38,033 | $185,728 |
| 2019 | $3,825 | $219,374 | $37,287 | $182,087 |
| 2018 | $3,738 | $215,073 | $36,556 | $178,517 |
| 2017 | $3,594 | $210,856 | $35,839 | $175,017 |
| 2016 | $3,579 | $206,723 | $35,137 | $171,586 |
| 2015 | $3,561 | $203,618 | $34,609 | $169,009 |
| 2014 | $3,428 | $199,630 | $33,931 | $165,699 |
Property History
| Date | Event | Price | List to Sale | Price per Sq Ft |
|---|---|---|---|---|
| 10/03/2025 10/03/25 | Pending | -- | -- | -- |
| 09/22/2025 09/22/25 | For Sale | $689,000 | -- | $602 / Sq Ft |
Purchase History
| Date | Type | Sale Price | Title Company |
|---|---|---|---|
| Interfamily Deed Transfer | -- | -- |
Source: MLSListings
MLS Number: ML82019554
APN: 074-1201-058-00
- 2101 Shoreline Dr Unit 437
- 2101 Shoreline Dr Unit 233
- 2101 Shoreline Dr Unit 475
- 2106 Otis Dr Unit D
- 1941 Franciscan Way
- 2137 Otis Dr Unit 322
- 2137 Otis Dr Unit 111
- 2209 Otis Dr Unit L
- 2031 Otis Dr Unit H
- 325 Kitty Hawk Rd Unit 207
- 325 Kitty Hawk Rd Unit 304
- 935 Park St
- 840 Oak St
- 2133 Clinton Ave
- 954 Park St
- 897 Oak St
- 1100 Park Ave
- 2000 Clinton Ave
- 1024 Regent St
- 2060 San Antonio Ave
