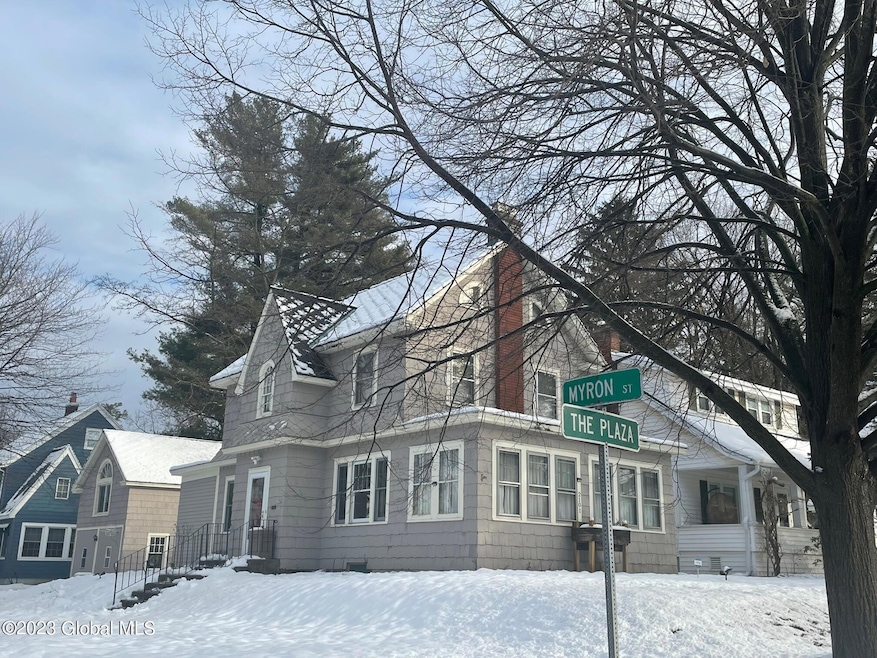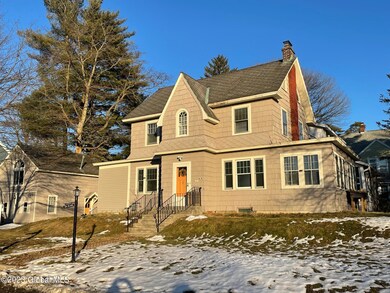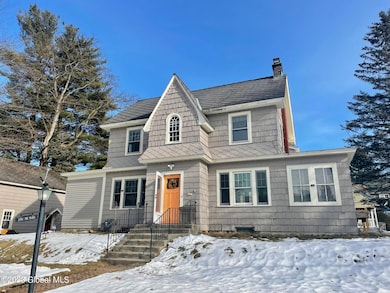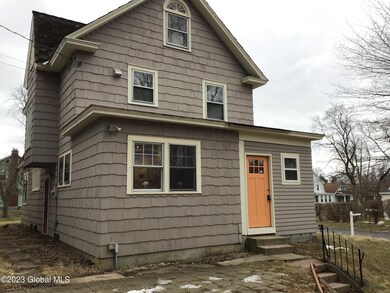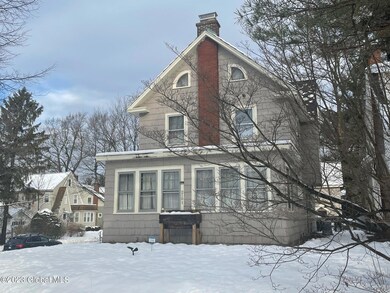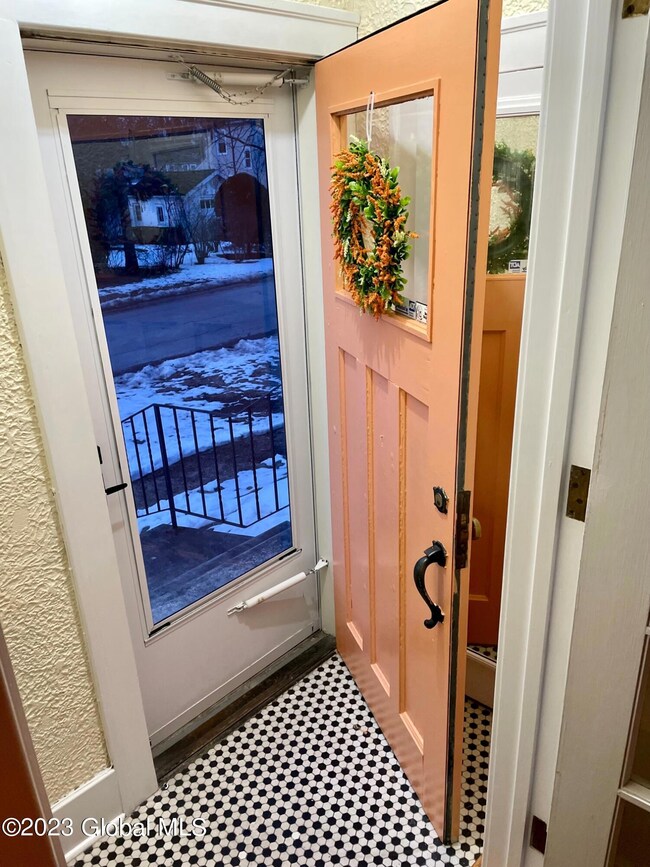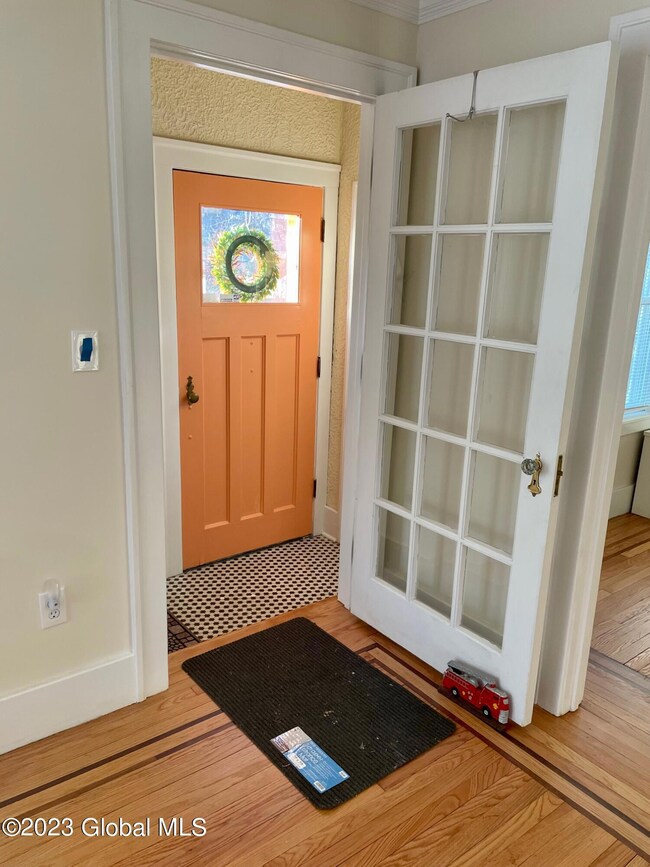
2101 The Plaza Schenectady, NY 12309
Highlights
- Colonial Architecture
- Wood Flooring
- Corner Lot
- Hillside School Rated A
- Finished Attic
- No HOA
About This Home
As of May 2023Olde Niskayuna New England Colonial Charmer! Amazing character, great attention to Craftsman woodwork details. Bright, beautiful, Sunny Den or Piano Rm off Living Rm. Fireplace in Living Rm. Eat in Kitchen, Gleaming Hardwoods, The third floor rm is not included in the square footage, but is heated living space. Garage has been finished on main floor Rec Rm is heated, second story used for home theatre and home office or Studio w/ a full bath. Newer state-of-art boiler. Easy walkability to Union St Corridor & Niskayuna Co-OP Whats Not to Love!! Come see this before it gets away!!
Last Agent to Sell the Property
Coldwell Banker Prime Properties License #40WA1124077 Listed on: 02/14/2023

Home Details
Home Type
- Single Family
Est. Annual Taxes
- $7,660
Year Built
- Built in 1931
Lot Details
- 6,098 Sq Ft Lot
- Property fronts a private road
- Landscaped
- Corner Lot
- Property is zoned Single Residence
Home Design
- Colonial Architecture
- Combination Foundation
- Block Foundation
- Asbestos Shingle Roof
- Wood Siding
- Clapboard
- Plaster
Interior Spaces
- 1,687 Sq Ft Home
- Built-In Features
- Double Pane Windows
- Blinds
- Wood Frame Window
- Aluminum Window Frames
- Window Screens
- French Doors
- Living Room with Fireplace
- Finished Attic
- Washer and Dryer
Kitchen
- Eat-In Kitchen
- Gas Oven
- Range Hood
- Dishwasher
- Disposal
Flooring
- Wood
- Laminate
- Ceramic Tile
- Vinyl
Bedrooms and Bathrooms
- 3 Bedrooms
- Walk-In Closet
- Mirrored Closets Doors
- 2 Full Bathrooms
- Ceramic Tile in Bathrooms
Unfinished Basement
- Basement Fills Entire Space Under The House
- Laundry in Basement
Home Security
- Storm Windows
- Storm Doors
- Carbon Monoxide Detectors
- Fire and Smoke Detector
Parking
- 4 Car Detached Garage
- Heated Garage
- Driveway
- Off-Street Parking
Outdoor Features
- Exterior Lighting
- Enclosed Glass Porch
Schools
- Hillside Elementary School
- Niskayuna High School
Utilities
- No Cooling
- Heating System Uses Natural Gas
- Hot Water Heating System
- Heating System Uses Steam
- 150 Amp Service
- High Speed Internet
- Cable TV Available
Community Details
- No Home Owners Association
Listing and Financial Details
- Legal Lot and Block 29 / 2
- Assessor Parcel Number 422400 40.18-2-29
Ownership History
Purchase Details
Home Financials for this Owner
Home Financials are based on the most recent Mortgage that was taken out on this home.Purchase Details
Home Financials for this Owner
Home Financials are based on the most recent Mortgage that was taken out on this home.Purchase Details
Home Financials for this Owner
Home Financials are based on the most recent Mortgage that was taken out on this home.Purchase Details
Purchase Details
Similar Homes in Schenectady, NY
Home Values in the Area
Average Home Value in this Area
Purchase History
| Date | Type | Sale Price | Title Company |
|---|---|---|---|
| Warranty Deed | $320,000 | None Listed On Document | |
| Deed | $221,000 | None Available | |
| Deed | $190,250 | Jennifer L Taylor | |
| Deed | $142,000 | Arkley Mastro, Jr. | |
| Deed | $123,200 | -- |
Mortgage History
| Date | Status | Loan Amount | Loan Type |
|---|---|---|---|
| Open | $304,000 | New Conventional | |
| Previous Owner | $304,000 | New Conventional | |
| Previous Owner | $211,850 | New Conventional | |
| Previous Owner | $209,950 | New Conventional | |
| Previous Owner | $2,452 | Unknown | |
| Previous Owner | $5,782 | Unknown | |
| Previous Owner | $171,200 | Unknown |
Property History
| Date | Event | Price | Change | Sq Ft Price |
|---|---|---|---|---|
| 05/19/2023 05/19/23 | Sold | $320,000 | +7.1% | $190 / Sq Ft |
| 02/20/2023 02/20/23 | Pending | -- | -- | -- |
| 02/14/2023 02/14/23 | For Sale | $298,800 | +35.2% | $177 / Sq Ft |
| 09/13/2018 09/13/18 | Sold | $221,000 | +7.8% | $131 / Sq Ft |
| 07/02/2018 07/02/18 | Pending | -- | -- | -- |
| 06/27/2018 06/27/18 | For Sale | $205,000 | -- | $122 / Sq Ft |
Tax History Compared to Growth
Tax History
| Year | Tax Paid | Tax Assessment Tax Assessment Total Assessment is a certain percentage of the fair market value that is determined by local assessors to be the total taxable value of land and additions on the property. | Land | Improvement |
|---|---|---|---|---|
| 2024 | $9,293 | $205,000 | $28,000 | $177,000 |
| 2023 | $9,293 | $205,000 | $28,000 | $177,000 |
| 2022 | $9,085 | $205,000 | $28,000 | $177,000 |
| 2021 | $8,021 | $205,000 | $28,000 | $177,000 |
| 2020 | $7,092 | $205,000 | $28,000 | $177,000 |
| 2019 | $3,906 | $200,000 | $28,000 | $172,000 |
| 2018 | $6,467 | $200,000 | $28,000 | $172,000 |
| 2017 | $6,450 | $200,000 | $28,000 | $172,000 |
| 2016 | $6,541 | $200,000 | $28,000 | $172,000 |
| 2015 | -- | $200,000 | $28,000 | $172,000 |
| 2014 | -- | $200,000 | $28,000 | $172,000 |
Agents Affiliated with this Home
-
David Walraed

Seller's Agent in 2023
David Walraed
Coldwell Banker Prime Properties
(518) 640-4430
2 in this area
79 Total Sales
-
Terry Little

Seller Co-Listing Agent in 2023
Terry Little
Coldwell Banker Prime Properties
(518) 858-2306
1 in this area
83 Total Sales
-
Samantha Parker

Buyer's Agent in 2023
Samantha Parker
KW Platform
(518) 209-7539
7 in this area
103 Total Sales
-
E
Seller's Agent in 2018
Emily Modan
Berkshire Hathaway Home Services Blake
-
Brittany Coyne

Buyer's Agent in 2018
Brittany Coyne
Coyne Realty Group LLC
(518) 669-7729
2 in this area
54 Total Sales
Map
Source: Global MLS
MLS Number: 202311891
APN: 040-018-0002-029-000-0000
- 1180 Regent St
- 2182 Story Ave
- 2103 Plum St
- 2217 Alton St
- 1147 van Antwerp Rd
- 1059 Regent St
- 1116 van Antwerp Rd
- 1369 Baker Ave
- 1141 Garner Ave
- 1306 Garner Ave
- 1403 Clifton Park Rd
- 1051 van Antwerp Rd
- 1014 Baker Ave
- 1250 Sumner Ave
- 1245 Sumner Ave
- 1433 Balltown Rd
- 1474 Baker Ave
- 1168 Mcclellan St
- 1298 Mcclellan St
- 1561 Union St
