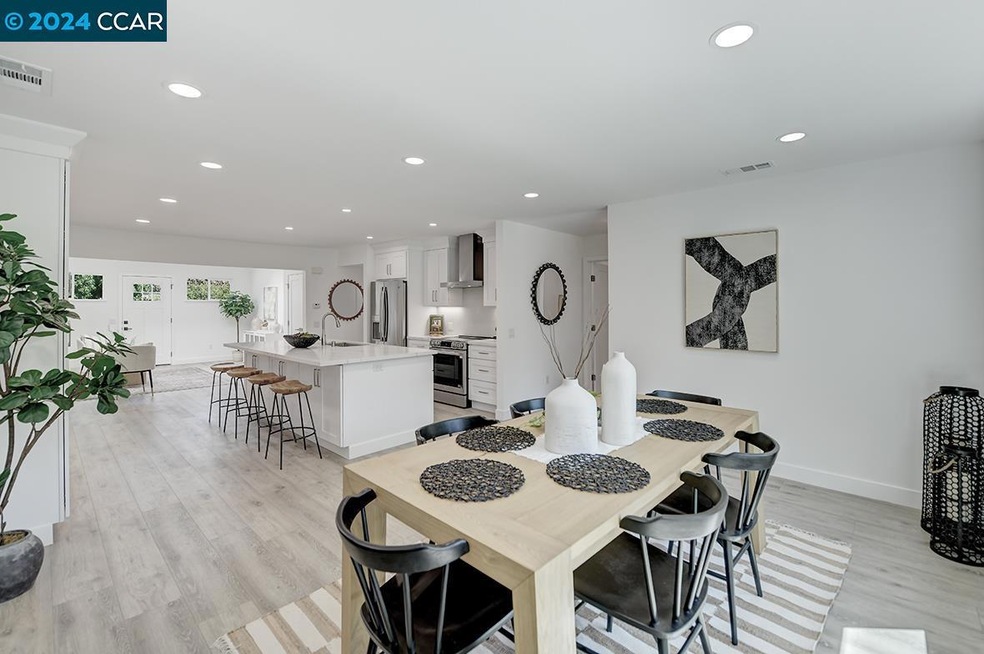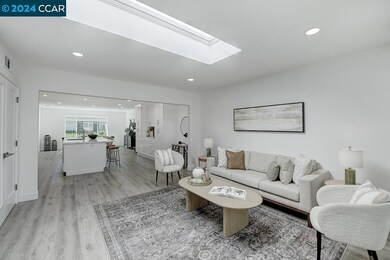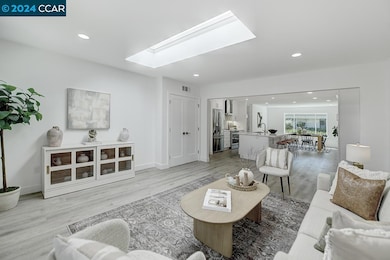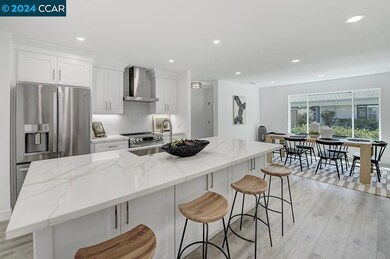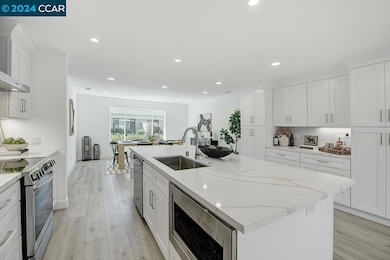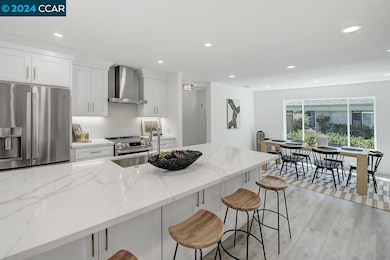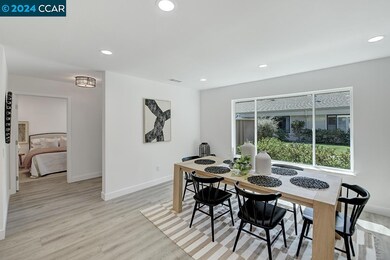
2101 Tice Creek Dr Unit 2 Walnut Creek, CA 94595
Rossmoor NeighborhoodHighlights
- Golf Course Community
- Senior Community
- Clubhouse
- Fitness Center
- Gated Community
- Contemporary Architecture
About This Home
As of October 2024Discover the elegance of this beautifully redesigned home by Rene Pappalardo! Nestled in a prime location, this remodeled and thoughtfully reconfigured residence is ready to enchant its new owner. Enjoy the convenience of being within walking distance to many of Rossmoor's amenities. The home boasts two entrances with seamless level-in access, enhancing ease of living. Inside, you'll find numerous features to fall in love with, including luxury vinyl plank flooring, an expansive enclosed space with a skylight that adds extra square footage, and new dual-pane windows throughout, with encasement windows in the primary bedroom for added charm. The home is illuminated with recessed lighting and offers ample storage, as well as a full-sized stacked washer and dryer. The kitchen is a standout, featuring white craftsman cabinetry, Quartz countertops, a custom tile backsplash, SS appliances, and convenient pull-out drawers for easy access. Both bathrooms are equipped with large stall showers and custom tile work. The primary bedroom boasts two spacious closets. Step outside to a lovely front patio perfect for enjoying the California weather. The covered carport includes extra storage, ensuring that no detail has been overlooked. This home is move-in ready for a new Rossmoor resident.
Last Agent to Sell the Property
Rossmoor Realty / J.H. Russell License #01942595 Listed on: 09/08/2024
Property Details
Home Type
- Condominium
Est. Annual Taxes
- $0
Year Built
- Built in 1964
Lot Details
- Front Yard
HOA Fees
- $1,261 Monthly HOA Fees
Home Design
- Contemporary Architecture
Interior Spaces
- 1-Story Property
- Double Pane Windows
- Dining Room with Fireplace
- Laminate Flooring
Kitchen
- Breakfast Bar
- Built-In Range
- Microwave
- Plumbed For Ice Maker
- Dishwasher
- Solid Surface Countertops
- Disposal
Bedrooms and Bathrooms
- 2 Bedrooms
- 2 Full Bathrooms
Laundry
- Laundry closet
- Dryer
- Washer
Parking
- 1 Parking Space
- Carport
Utilities
- Forced Air Heating and Cooling System
- 220 Volts in Kitchen
- Gas Water Heater
Listing and Financial Details
- Assessor Parcel Number 9000011206
Community Details
Overview
- Senior Community
- Association fees include cable TV, common area maintenance, exterior maintenance, security/gate fee, trash, water/sewer
- 4 Units
- 1St Walnut Creek Mut Association, Phone Number (925) 988-7700
- Rossmoor Subdivision, Exp San Franciscan Floorplan
- Greenbelt
Amenities
- Clubhouse
- Planned Social Activities
Recreation
- Golf Course Community
- Tennis Courts
- Fitness Center
- Community Pool
Security
- Gated Community
Similar Homes in Walnut Creek, CA
Home Values in the Area
Average Home Value in this Area
Property History
| Date | Event | Price | Change | Sq Ft Price |
|---|---|---|---|---|
| 02/04/2025 02/04/25 | Off Market | $895,000 | -- | -- |
| 02/04/2025 02/04/25 | Off Market | $495,000 | -- | -- |
| 10/16/2024 10/16/24 | Sold | $895,000 | -0.3% | $846 / Sq Ft |
| 09/23/2024 09/23/24 | Pending | -- | -- | -- |
| 09/08/2024 09/08/24 | For Sale | $898,000 | +81.4% | $849 / Sq Ft |
| 08/22/2023 08/22/23 | Sold | $495,000 | 0.0% | $468 / Sq Ft |
| 08/01/2023 08/01/23 | Pending | -- | -- | -- |
| 07/28/2023 07/28/23 | For Sale | $495,000 | -- | $468 / Sq Ft |
Tax History Compared to Growth
Tax History
| Year | Tax Paid | Tax Assessment Tax Assessment Total Assessment is a certain percentage of the fair market value that is determined by local assessors to be the total taxable value of land and additions on the property. | Land | Improvement |
|---|---|---|---|---|
| 2025 | $0 | $881,900 | $400,000 | $481,900 |
| 2024 | $0 | $482,200 | $300,000 | $182,200 |
| 2023 | $0 | $158,000 | $96,017 | $61,983 |
| 2022 | $0 | $154,903 | $94,135 | $60,768 |
| 2021 | $0 | $151,867 | $92,290 | $59,577 |
| 2019 | $0 | $147,364 | $89,553 | $57,811 |
| 2018 | $0 | $144,476 | $87,798 | $56,678 |
| 2017 | $0 | $141,644 | $86,077 | $55,567 |
| 2016 | -- | $138,868 | $84,390 | $54,478 |
| 2015 | -- | $136,783 | $83,123 | $53,660 |
| 2014 | -- | $134,104 | $81,495 | $52,609 |
Agents Affiliated with this Home
-
Kathie DiMaggio Stein

Seller's Agent in 2024
Kathie DiMaggio Stein
Rossmoor Realty / J.H. Russell
(925) 699-6258
121 in this area
121 Total Sales
-
Sue Dimaggio Adams
S
Seller Co-Listing Agent in 2024
Sue Dimaggio Adams
Rossmoor Realty / J.H. Russell
(925) 207-9212
70 in this area
70 Total Sales
-
Lynn Molloy

Buyer's Agent in 2024
Lynn Molloy
Compass
(925) 818-7620
3 in this area
62 Total Sales
-
Dave Caron

Seller's Agent in 2023
Dave Caron
RE/MAX
(925) 708-6034
41 in this area
41 Total Sales
Map
Source: Contra Costa Association of REALTORS®
MLS Number: 41072459
APN: 900-001-120-6
- 1115 Oakmont Dr Unit 5
- 2144 Tice Creek Dr Unit 4
- 1209 Oakmont Dr Unit 1
- 1133 Golden Rain Rd Unit 3
- 1200 Oakmont Dr Unit 3
- 1300 Rockledge Ln Unit 2
- 2251 Tice Creek Dr Unit 2
- 1112 Rockledge Ln Unit 5
- 2085 Cactus Ct Unit 2
- 1860 Tice Creek Dr Unit 1121
- 1860 Tice Creek Dr Unit 1406
- 1860 Tice Creek Dr Unit 1354
- 1860 Tice Creek Dr Unit 1227
- 1860 Tice Creek Dr Unit 1249
- 1427 Rockledge Ln Unit 5
- 2055 Cactus Ct Unit 2
- 2055 Cactus Ct Unit 5
- 2055 Cactus Ct Unit 3
- 2321 Tice Creek Dr Unit 2
- 1517 Rockledge Ln Unit 2
