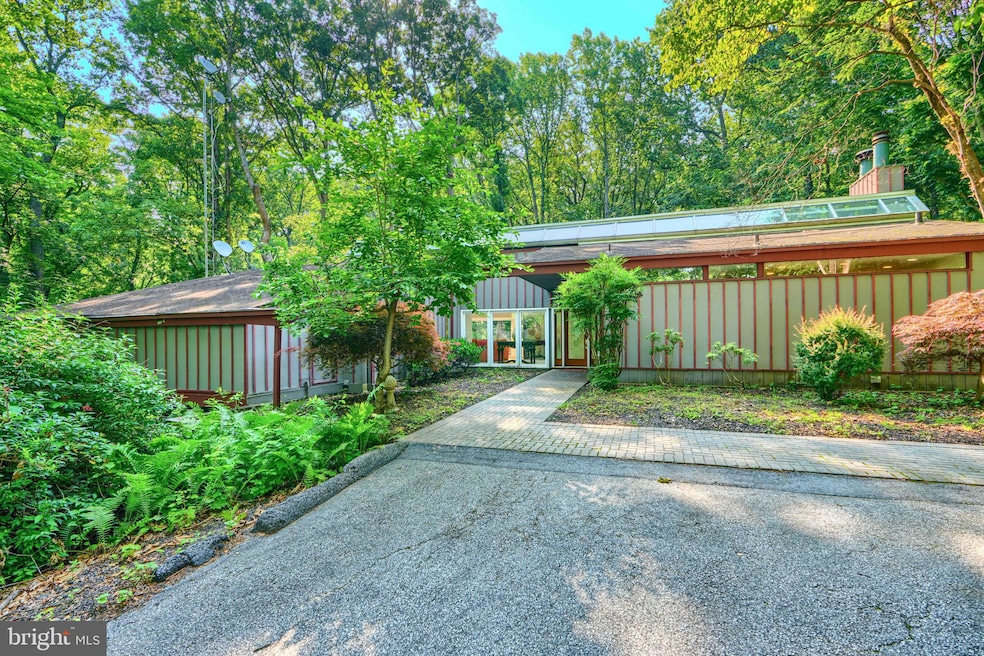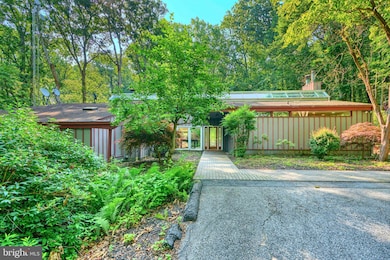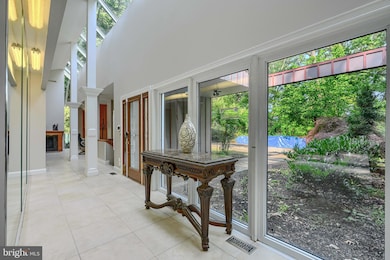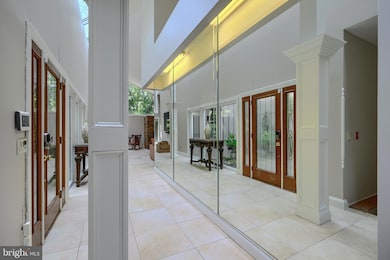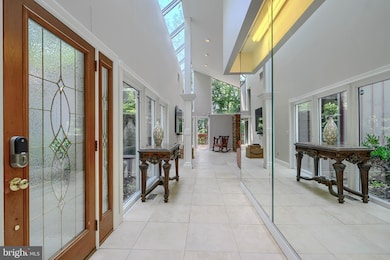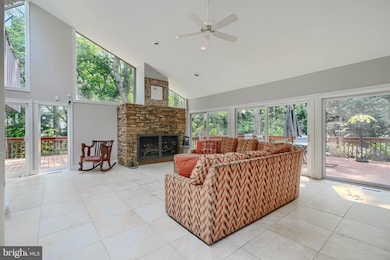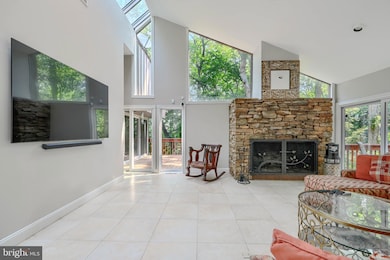2101 Tufton Ave Reisterstown, MD 21136
Oregon Ridge NeighborhoodHighlights
- Horse Facilities
- Private Pool
- View of Trees or Woods
- Barn
- Sauna
- 24.2 Acre Lot
About This Home
**Furnished rental**Tranquil Hillside Farmette on 24 Acres in coveted Worthington Valley
Discover the rare opportunity to rent a picturesque hillside farmette set on 24 gently rolling acres in the heart of Worthington Valley. Tucked just off the prestigious Falls Road Corridor, this serene and versatile property offers privacy, space, and exceptional potential. The contemporary Hillside home is thoughtfully integrated into the landscape, with the main level featuring a light-filled living room, dining area, kitchen, and spacious primary suite — all with access to an expansive deck overlooking the pool, hot tub, and wooded surroundings. The walk-out lower level provides flexible space for guests or multi-generational living, including three bedrooms, three full bathrooms, a recreation room, and a home gym, all with access to the rear yard. Equestrian enthusiasts and hobby farmers alike will appreciate the two barns with 10 total stalls, three fenced pastures, and mature trees throughout the property. The land is suitable for horses, farming, or simply enjoying the peace and quiet of rural living. Enjoy the best of both worlds: a retreat-like setting just minutes from shopping, major routes, Oregon Ridge Park, and top-rated restaurants. A rare blend of land, lifestyle, and location in one of Baltimore County's ’s most desirable areas. Home is furnished.
Home Details
Home Type
- Single Family
Est. Annual Taxes
- $7,908
Year Built
- Built in 1978 | Remodeled in 2003
Lot Details
- 24.2 Acre Lot
- Landscaped
- Private Lot
- Secluded Lot
- Wooded Lot
- Backs to Trees or Woods
Parking
- Driveway
Home Design
- Contemporary Architecture
- Reverse Style Home
- Entry on the 1st floor
- Frame Construction
- Asphalt Roof
Interior Spaces
- 3,664 Sq Ft Home
- Property has 2 Levels
- Open Floorplan
- Skylights
- Recessed Lighting
- 1 Fireplace
- Double Pane Windows
- Insulated Windows
- Sliding Doors
- Mud Room
- Combination Dining and Living Room
- Game Room
- Sauna
- Home Gym
- Views of Woods
- Crawl Space
- Alarm System
Kitchen
- Breakfast Area or Nook
- Kitchen Island
Flooring
- Wood
- Ceramic Tile
Bedrooms and Bathrooms
- En-Suite Bathroom
Pool
- Private Pool
- Spa
Outdoor Features
- Deck
- Patio
- Shed
Farming
- Barn
Utilities
- Forced Air Heating and Cooling System
- Heating System Uses Oil
- Propane
- Well
- Electric Water Heater
- Septic Tank
Listing and Financial Details
- Residential Lease
- Security Deposit $6,500
- Tenant pays for cable TV, cooking fuel, electricity, gas, heat, hot water, HVAC maintenance, light bulbs/filters/fuses/alarm care, minor interior maintenance, trash removal, all utilities
- No Smoking Allowed
- 6-Month Min and 12-Month Max Lease Term
- Available 11/15/25
- Assessor Parcel Number 04081700009992
Community Details
Overview
- No Home Owners Association
- Tufton Farms Subdivision
Recreation
- Horse Facilities
Pet Policy
- Pets allowed on a case-by-case basis
- $100 Monthly Pet Rent
Map
Source: Bright MLS
MLS Number: MDBC2145688
APN: 08-1700009992
- 1 Norfolk Ct
- 13105 Pendleton Ct
- 1501 Falls Rd
- 2201 Knox Ave
- 0 Cuba Rd Unit MDBC2146194
- LOT 1 Landens Ridge Unit RAINIER
- 13727 Cuba Rd
- 14323 ROAD Cuba Rd
- 12519 Falls Rd
- 2310 Gadd Rd
- 2801 Baublitz Rd
- 14111 Green Rd
- 14516 Cuba Rd
- 12325 Falls Rd
- 12645 Greenspring Ave
- 1507 Heather Hill Ln
- 14213 Greencroft Ln
- 12643 Greenspring Ave
- 218 Hickory Hollow Ct
- 241 Hickory Hollow Ct
- 219 Hickory Hollow Ct
- 218 Hickory Hollow Ct
- 13212 Beaver Dam Rd
- 726 Weil Mandel Way
- 545 Ensemble Ct
- 557 Rhapsody Ct Unit 557
- 400 Symphony Cir
- 13721 Hunt Valley Ct
- 100 Shawan Rd
- 10710 Beaver Dam Rd
- 12236 Roundwood Rd
- 12204 Burncourt Rd Unit 302
- 12610 Timber Grove Rd
- 400 Kilree Rd Unit 302
- 900 Hidden Moss Dr
- 14 Bandon Ct Unit 204
- 3 Iron Mill Garth
- 10535 York Rd
- 4 Roberts Path
- 5 Warren Lodge Ct Unit 2A
