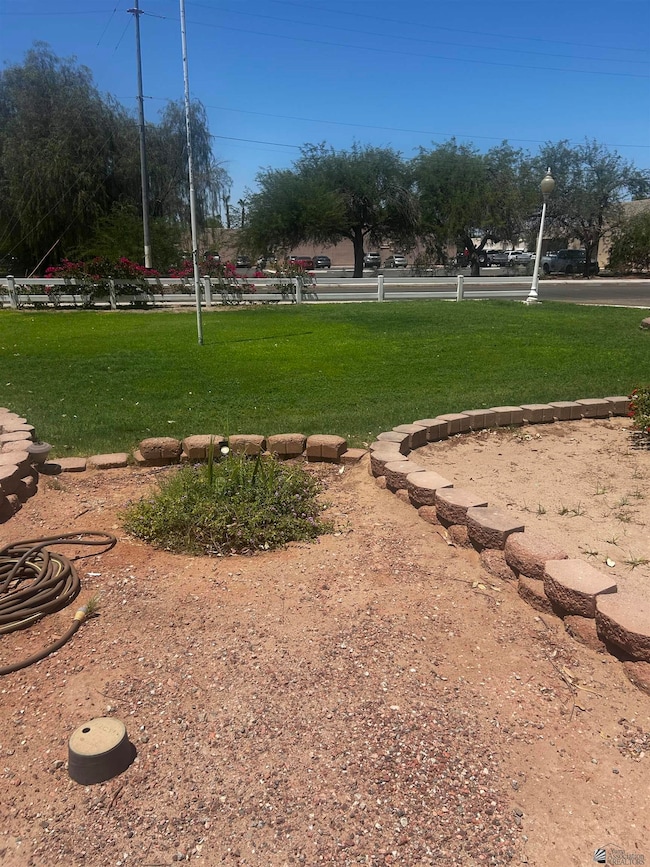Highlights
- In Ground Pool
- Jetted Tub in Primary Bathroom
- Corner Lot
- Living Room with Fireplace
- Arizona Room
- Granite Countertops
About This Home
This expansive two-story vintage home offers incredible space, charm, and convenience—perfect for those who value character, flexibility, and comfortable indoor-outdoor living. Located in a well-established neighborhood just minutes from central Yuma, this 3-bedroom, 4-bath home includes three living areas, giving you the flexibility to create the perfect setup for family, entertaining, or even a home office or creative studio. The updated kitchen is a standout, featuring granite countertops, stainless steel appliances, and a great flow into the adjacent Arizona room, which overlooks the refreshing private pool—a perfect space for year-round relaxation. Pool service is included; tenants only cover the cost of chemicals. Landscaping, water, and trash are also included in the rent, giving you fewer monthly expenses to manage. Enjoy easy entry with a large covered carport, secondary home access, and a roundabout driveway for smooth in-and-out convenience. The primary suite is incredibly spacious and includes two en suite bathrooms, offering an uncommon level of comfort and privacy. Whether you’re a healthcare professional, military family, or remote worker, this home is just a short drive to major employers such as Yuma Regional Medical Center, MCAS Yuma, Gowan Company, and the Yuma Union High School District. You’re also conveniently close to shopping, dining, parks, and I-8 access—making it ideal for commuters and families alike. Perfect for professionals or anyone looking for a large home with character and space to stretch out—this is Yuma living with style, flexibility, and comfort.
Home Details
Home Type
- Single Family
Est. Annual Taxes
- $3,135
Year Built
- 1965
Lot Details
- 43 Sq Ft Lot
- Gated Home
- Wood Fence
- Back Yard Fenced
- Block Wall Fence
- Corner Lot
- Sprinklers on Timer
- Lawn
Parking
- Attached Carport
Home Design
- Concrete Foundation
- Pitched Roof
- Shingle Roof
- Block Exterior
- Siding
Interior Spaces
- 3,238 Sq Ft Home
- Ceiling Fan
- Chandelier
- Drapes & Rods
- Blinds
- Entrance Foyer
- Living Room with Fireplace
- Home Office
- Utility Room
- Fire and Smoke Detector
Kitchen
- Electric Oven or Range
- Microwave
- Dishwasher
- Granite Countertops
Flooring
- Wall to Wall Carpet
- Tile
Bedrooms and Bathrooms
- 3 Bedrooms
- Jetted Tub in Primary Bathroom
Eco-Friendly Details
- North or South Exposure
Outdoor Features
- In Ground Pool
- Covered Patio or Porch
- Arizona Room
Utilities
- Refrigerated Cooling System
- Heating Available
- Underground Utilities
- Water Softener is Owned
- Internet Available
- Phone Available
- Cable TV Available
Community Details
- Pets Allowed
Map
Source: Yuma Association of REALTORS®
MLS Number: 20253411
APN: 694-06-028
- 2617 S 20 Ave
- 1903 W Camino Soledad
- 1860 W Camino Soledad
- 1855 W Camino Otero
- 1901 W Camino Granada
- 1721 W Camino Soledad
- 1827 W Camino Cerro
- 000 W 27th St
- 1761 W 27th Dr
- 1743 W Camino Cerro
- 2718 W 25th St Unit 3
- 2174 S Whitewing Ave
- 2161 S Sidewinder Ave
- 2809 W 27th Place
- 2493 S 29th Dr
- 2795 W 27th Ln
- 1710 W Camino Tierra
- 2133 S Quail Ave
- 1904 W Del Plata Ln
- 1792 W 29th Dr
- 2575 W 24th St
- 2350 S Avenue B
- 1795 W 28th St
- 1778 W 28th St
- 2829 S 17th Ave
- 2174 S Del Valle Way
- 2975 W 27th Ln
- 2615 W 21st Ln
- 2231 S Elks Ln
- 2542 S 32nd Ave
- 2917 W 22nd St
- 2008 S 14th Ave
- 2045 S 14th Ave
- 2100 S Avenue A Ave
- 1710 W 11th St
- 1850 S Avenue B
- 2350 S 8th Ave
- 2213 S 35th Ave
- 3441 W 21st St
- 1294 W 19th St







