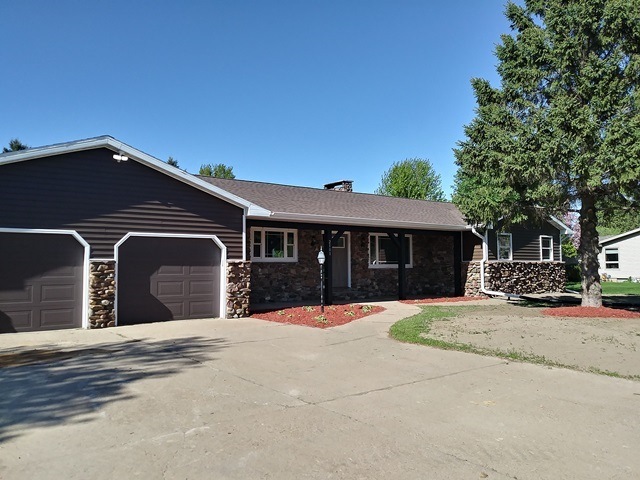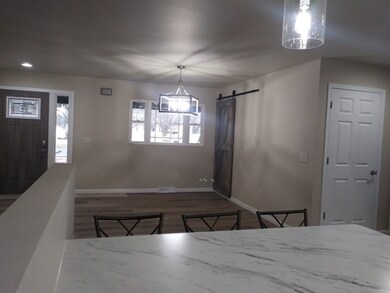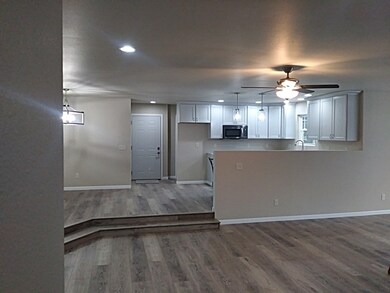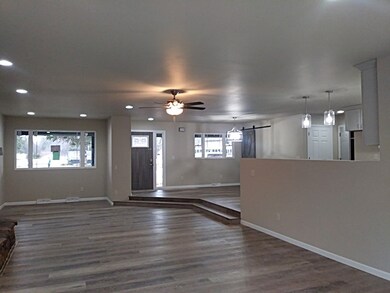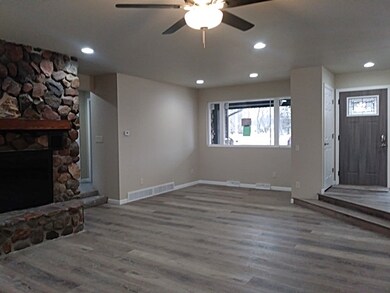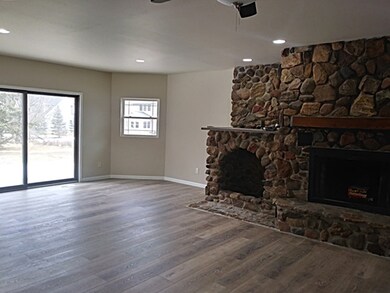
2101 W 5th St Marshfield, WI 54449
Highlights
- Open Floorplan
- Deck
- Porch
- Marshfield High School Rated A
- Ranch Style House
- 2 Car Attached Garage
About This Home
As of May 2019Storybook ranch home! Totally renovated from top to bottom this 3 bedroom, 2.5 bath ranch is spacious & inviting with the open concept living. Very appealing for entertaining while cooking and still being a part of the conversation or keeping an eye on the children. Features include master ensuite w/two closets & a master bath w/custom shower, gorgeous stone fireplace in massive living room, plenty of storage space, main level laundry with 1/2 bath. Add the maintenance free siding, extra long garage
Last Agent to Sell the Property
NEXTHOME HUB CITY License #76489-94 Listed on: 04/04/2019

Home Details
Home Type
- Single Family
Est. Annual Taxes
- $4,420
Year Built
- Built in 1981
Lot Details
- 0.56 Acre Lot
Home Design
- Ranch Style House
- Shingle Roof
- Composition Roof
- Vinyl Siding
- Stone Exterior Construction
Interior Spaces
- 1,876 Sq Ft Home
- Open Floorplan
- Wood Burning Fireplace
- Carpet
- Unfinished Basement
- Basement Fills Entire Space Under The House
- Dishwasher
Bedrooms and Bathrooms
- 3 Bedrooms
- Bathroom on Main Level
Laundry
- Laundry on main level
- Dryer
- Washer
Parking
- 2 Car Attached Garage
- Driveway
Outdoor Features
- Deck
- Patio
- Porch
Utilities
- Forced Air Heating and Cooling System
- Natural Gas Water Heater
- Public Septic
Listing and Financial Details
- Assessor Parcel Number 3304329AB
Ownership History
Purchase Details
Home Financials for this Owner
Home Financials are based on the most recent Mortgage that was taken out on this home.Purchase Details
Home Financials for this Owner
Home Financials are based on the most recent Mortgage that was taken out on this home.Similar Homes in Marshfield, WI
Home Values in the Area
Average Home Value in this Area
Purchase History
| Date | Type | Sale Price | Title Company |
|---|---|---|---|
| Warranty Deed | -- | Badger Title | |
| Warranty Deed | $130,000 | -- |
Mortgage History
| Date | Status | Loan Amount | Loan Type |
|---|---|---|---|
| Open | $272,000 | Stand Alone Refi Refinance Of Original Loan | |
| Closed | $273,505 | New Conventional | |
| Previous Owner | $100,000 | Unknown |
Property History
| Date | Event | Price | Change | Sq Ft Price |
|---|---|---|---|---|
| 05/31/2019 05/31/19 | Sold | $287,900 | -0.7% | $153 / Sq Ft |
| 04/07/2019 04/07/19 | Pending | -- | -- | -- |
| 04/04/2019 04/04/19 | For Sale | $289,900 | +123.0% | $155 / Sq Ft |
| 08/07/2018 08/07/18 | Sold | $130,000 | -18.7% | $69 / Sq Ft |
| 05/29/2018 05/29/18 | For Sale | $159,900 | -- | $85 / Sq Ft |
Tax History Compared to Growth
Tax History
| Year | Tax Paid | Tax Assessment Tax Assessment Total Assessment is a certain percentage of the fair market value that is determined by local assessors to be the total taxable value of land and additions on the property. | Land | Improvement |
|---|---|---|---|---|
| 2024 | $5,402 | $288,400 | $40,000 | $248,400 |
| 2023 | $4,762 | $288,400 | $40,000 | $248,400 |
| 2022 | $5,098 | $189,400 | $34,800 | $154,600 |
| 2021 | $4,760 | $189,400 | $34,800 | $154,600 |
| 2020 | $4,669 | $189,400 | $34,800 | $154,600 |
| 2019 | $3,242 | $137,100 | $34,800 | $102,300 |
| 2018 | $4,359 | $190,000 | $34,800 | $155,200 |
| 2017 | $4,219 | $190,000 | $34,800 | $155,200 |
| 2016 | $4,188 | $190,000 | $34,800 | $155,200 |
| 2015 | $4,181 | $190,000 | $37,000 | $153,000 |
Agents Affiliated with this Home
-

Seller's Agent in 2019
Ashley Fredrick
NEXTHOME HUB CITY
(715) 305-2285
365 Total Sales
-
M
Seller's Agent in 2018
MICHAEL JENNINGS
MJ APPRAISALS
(715) 415-0082
Map
Source: Central Wisconsin Multiple Listing Service
MLS Number: 21810244
APN: 3304329AB
- 2310 W 4th St
- 1710 W 5th St
- Lot 31 Daniels Addition
- 9850 County Road Y
- 1614 W 5th St
- 315 S Linden Ave
- 221 S Schmidt Ave
- 801 Maryknoll Ave
- 217 Columbus Ct
- 1112 W 6th St
- 11867 Lincoln Ave
- 1120 W Blodgett St
- 1111 W Blodgett St
- 1136 Ridge Rd
- 1230 W Jefferson St
- 9788 Amber Dr
- 1212 W Jefferson St
- 11913 Fairway Dr
- Lot 7 Amber Dr
- 907 N Schmidt Ave
