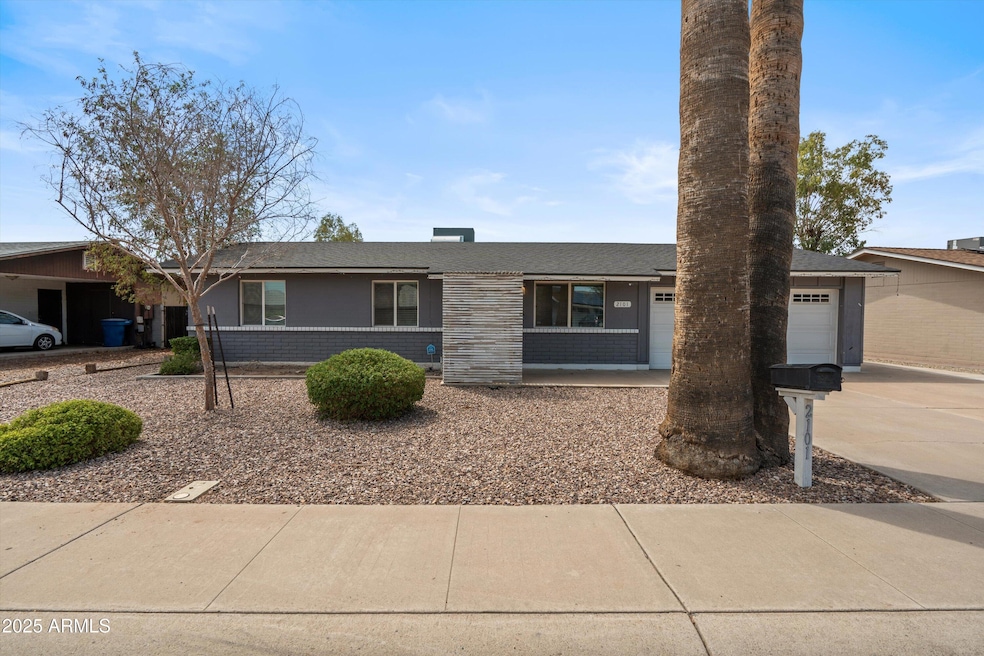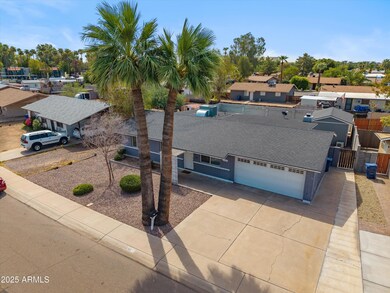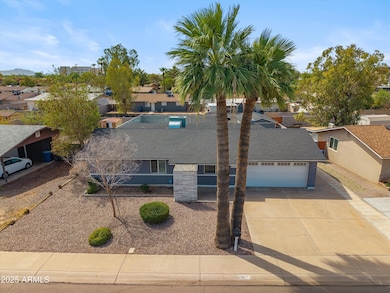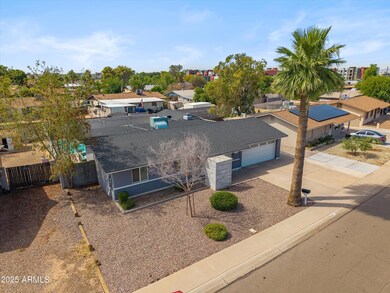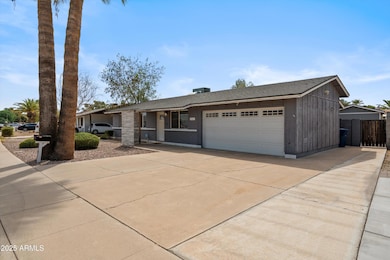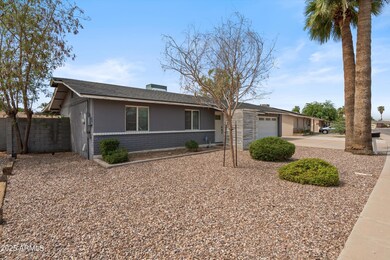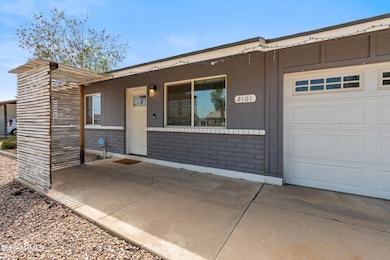2101 W Boston St Chandler, AZ 85224
Central Ridge NeighborhoodEstimated payment $2,807/month
Highlights
- Private Pool
- RV Gated
- No HOA
- Andersen Junior High School Rated A-
- Granite Countertops
- Covered Patio or Porch
About This Home
Welcome to your move-in ready oasis in the heart of Chandler! This charming 3-bedroom, 2-bathroom home, spanning 1,682 square feet, offers a seamless blend of comfort and modern convenience. Situated on a spacious 6,497-square-foot lot, this property is perfectly located near Chandler Mall, downtown Chandler, and major freeways (101/202), placing you within reach of vibrant shopping, dining, and the bustling tech industry, known for its microchip and electronics manufacturing presence. Step inside to discover a welcoming interior featuring both carpet and tile flooring, complemented by energy-efficient appliances that cater to a contemporary lifestyle. The outdoor area promises endless fun and relaxation with a beautiful private pool, surrounded by 8-foot privacy walls that offer that offer a secluded retreat for you and your loved ones. The home features a convenient 2-car garage in the front, while the most amazing part is an additional separate garage with foam insulation and a mini-split AC. This versatile space can be transformed into a man cave, casita, workshop, or gym to suit your needs. This fantastic property is not just a home, but a gateway to a vibrant and thriving community. Don't miss out on this unique opportunity to live in the heart of it all.
Home Details
Home Type
- Single Family
Est. Annual Taxes
- $1,117
Year Built
- Built in 1975
Lot Details
- 6,497 Sq Ft Lot
- Block Wall Fence
- Front and Back Yard Sprinklers
- Sprinklers on Timer
- Grass Covered Lot
Parking
- 3 Car Garage
- Garage Door Opener
- RV Gated
- Golf Cart Garage
Home Design
- Brick Exterior Construction
- Wood Frame Construction
- Spray Foam Insulation
- Cellulose Insulation
- Composition Roof
- Block Exterior
- Stucco
Interior Spaces
- 1,682 Sq Ft Home
- 1-Story Property
- Ceiling Fan
- Double Pane Windows
- Living Room with Fireplace
Kitchen
- Eat-In Kitchen
- Breakfast Bar
- Electric Cooktop
- Built-In Microwave
- ENERGY STAR Qualified Appliances
- Kitchen Island
- Granite Countertops
Bedrooms and Bathrooms
- 3 Bedrooms
- Remodeled Bathroom
- Primary Bathroom is a Full Bathroom
- 2 Bathrooms
- Dual Vanity Sinks in Primary Bathroom
- Low Flow Plumbing Fixtures
Accessible Home Design
- No Interior Steps
- Stepless Entry
Eco-Friendly Details
- ENERGY STAR Qualified Equipment for Heating
- ENERGY STAR/CFL/LED Lights
Outdoor Features
- Private Pool
- Covered Patio or Porch
- Outdoor Storage
Schools
- Dr Howard K Conley Elementary School
- John M Andersen Jr High Middle School
- Hamilton High School
Utilities
- Cooling System Mounted To A Wall/Window
- Central Air
- Heating Available
- High Speed Internet
- Cable TV Available
Community Details
- No Home Owners Association
- Association fees include no fees
- Green Valley Estates Unit 3 Subdivision
Listing and Financial Details
- Legal Lot and Block 81 / 100
- Assessor Parcel Number 303-24-108
Map
Home Values in the Area
Average Home Value in this Area
Tax History
| Year | Tax Paid | Tax Assessment Tax Assessment Total Assessment is a certain percentage of the fair market value that is determined by local assessors to be the total taxable value of land and additions on the property. | Land | Improvement |
|---|---|---|---|---|
| 2025 | $1,133 | $14,543 | -- | -- |
| 2024 | $1,094 | $13,850 | -- | -- |
| 2023 | $1,094 | $34,460 | $6,890 | $27,570 |
| 2022 | $1,056 | $25,470 | $5,090 | $20,380 |
| 2021 | $1,107 | $24,000 | $4,800 | $19,200 |
| 2020 | $1,102 | $22,700 | $4,540 | $18,160 |
| 2019 | $1,254 | $18,850 | $3,770 | $15,080 |
| 2018 | $1,218 | $17,410 | $3,480 | $13,930 |
| 2017 | $956 | $16,130 | $3,220 | $12,910 |
| 2016 | $921 | $12,620 | $2,520 | $10,100 |
| 2015 | $893 | $10,500 | $2,100 | $8,400 |
Property History
| Date | Event | Price | List to Sale | Price per Sq Ft | Prior Sale |
|---|---|---|---|---|---|
| 10/01/2025 10/01/25 | Price Changed | $515,000 | -1.9% | $306 / Sq Ft | |
| 08/27/2025 08/27/25 | For Sale | $525,000 | +29.6% | $312 / Sq Ft | |
| 12/30/2020 12/30/20 | Sold | $405,000 | +2.0% | $241 / Sq Ft | View Prior Sale |
| 11/25/2020 11/25/20 | For Sale | $397,000 | +9.1% | $236 / Sq Ft | |
| 06/01/2020 06/01/20 | Sold | $364,000 | -1.6% | $207 / Sq Ft | View Prior Sale |
| 04/26/2020 04/26/20 | Price Changed | $369,900 | +1.5% | $211 / Sq Ft | |
| 04/26/2020 04/26/20 | For Sale | $364,400 | 0.0% | $208 / Sq Ft | |
| 04/24/2020 04/24/20 | Pending | -- | -- | -- | |
| 04/23/2020 04/23/20 | Price Changed | $364,400 | 0.0% | $208 / Sq Ft | |
| 04/10/2020 04/10/20 | Price Changed | $364,500 | -0.1% | $208 / Sq Ft | |
| 04/01/2020 04/01/20 | For Sale | $365,000 | +180.8% | $208 / Sq Ft | |
| 07/11/2017 07/11/17 | Sold | $130,000 | 0.0% | $77 / Sq Ft | View Prior Sale |
| 07/10/2017 07/10/17 | Pending | -- | -- | -- | |
| 07/10/2017 07/10/17 | For Sale | $130,000 | -- | $77 / Sq Ft |
Purchase History
| Date | Type | Sale Price | Title Company |
|---|---|---|---|
| Warranty Deed | $405,000 | Grand Canyon Title Agency | |
| Warranty Deed | $365,000 | Fidelity Natl Ttl Agcy Inc | |
| Special Warranty Deed | -- | Fidelity Natl Ttl Agcy Inc | |
| Special Warranty Deed | -- | None Available | |
| Interfamily Deed Transfer | -- | None Available | |
| Special Warranty Deed | -- | None Available | |
| Warranty Deed | $160,000 | Lawyers Title Of Arizona Inc | |
| Warranty Deed | $130,000 | Lawyers Title Of Arizona Inc | |
| Interfamily Deed Transfer | -- | None Available | |
| Warranty Deed | $152,000 | First American Title Ins Co | |
| Interfamily Deed Transfer | -- | First American Title Ins Co | |
| Interfamily Deed Transfer | -- | First American Title Ins Co | |
| Cash Sale Deed | $100,000 | First American Title Ins Co | |
| Warranty Deed | -- | Transnation Title Insurance | |
| Warranty Deed | $82,500 | Transnation Title Ins Co | |
| Joint Tenancy Deed | -- | Chicago Title Insurance Co |
Mortgage History
| Date | Status | Loan Amount | Loan Type |
|---|---|---|---|
| Open | $384,750 | New Conventional | |
| Previous Owner | $365,000 | No Value Available | |
| Previous Owner | $365,000 | New Conventional | |
| Previous Owner | $182,472 | Purchase Money Mortgage | |
| Previous Owner | $121,600 | Purchase Money Mortgage | |
| Previous Owner | $74,250 | New Conventional |
Source: Arizona Regional Multiple Listing Service (ARMLS)
MLS Number: 6911124
APN: 303-24-108
- 1663 W Boston St
- 2117 W Tyson St
- 333 N Pennington Dr Unit 15
- 900 S 94th St Unit 1174
- 900 S 94th St Unit 1087
- 900 S 94th St Unit 1079
- 900 S 94th St Unit 1203
- 1293 W Toledo St
- 590 N Cholla St
- 1601 W Oakland St
- 1761 W Derringer Way
- 601 N Bullmoose Dr
- 879 S Longmore St
- 1587 W Kesler Ln Unit II
- 1557 W Kesler Ln Unit 2
- 1701 W Springfield Way
- 700 N Dobson Rd Unit 11
- 700 N Dobson Rd Unit 16
- 580 N Benson Ln
- 1152 W Cindy St
- 77 S Dobson Rd Unit 2
- 75 S 94th St
- 2222 W Frye Rd
- 125 S Dobson Rd
- 2055 W Chandler Blvd
- 1750 W Boston St
- 2225 W Frye Rd
- 2375 W Frye Rd Unit 1
- 2375 W Frye Rd Unit S1
- 2375 W Frye Rd
- 1654 W Boston St
- 242 S Sycamore Place
- 635 S Ellis St
- 1586 W Maggio Way
- 2129 W Tyson St
- 2050 W Pecos Rd
- 900 S 94th St Unit 1100
- 900 S 94th St Unit 1085
- 1321 W Butler Dr
- 1283 W Parklane Blvd
