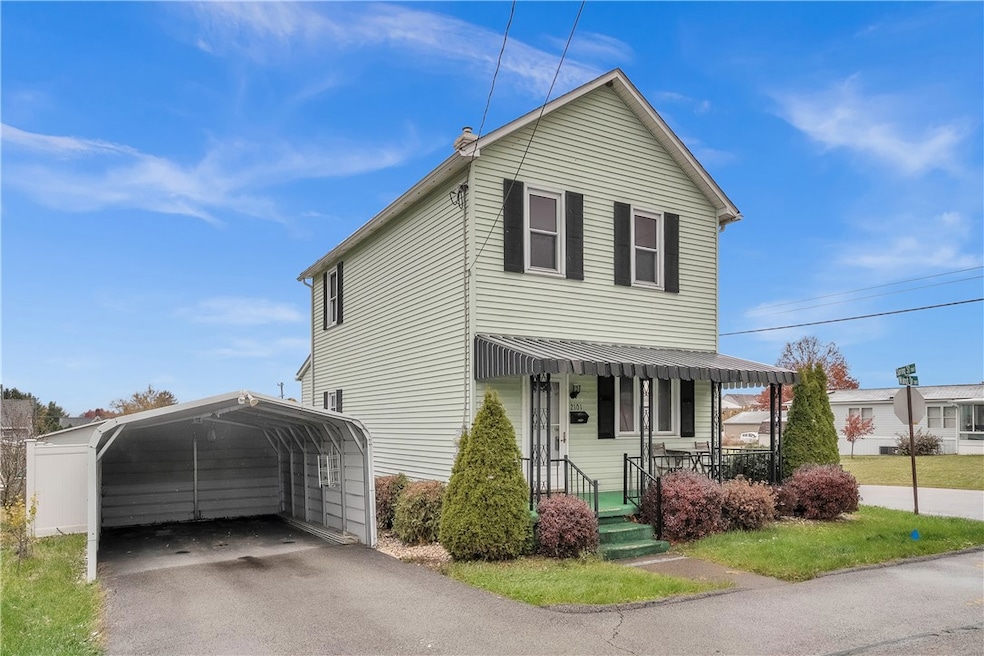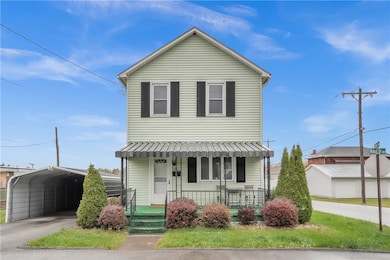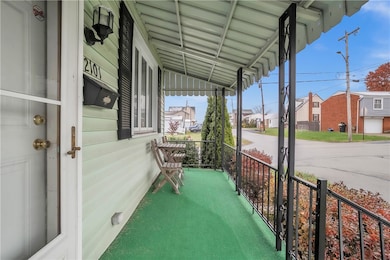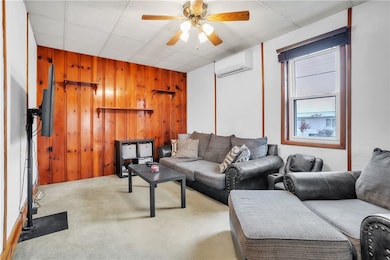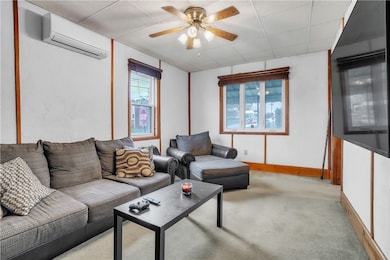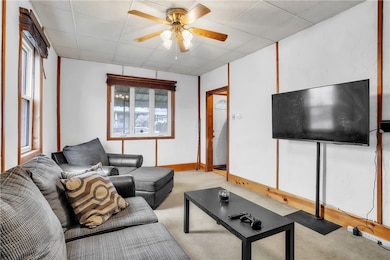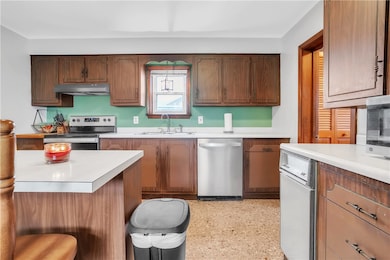
$155,000
- 2 Beds
- 1 Bath
- 864 Sq Ft
- 120 W Catherine St
- Somerset, PA
This charming 2-bedroom, 1-bath home offers is a great blend of comfort and convenience. Tucked away at the end of a quiet dead-end street, it feels private while still being just steps from Downtown Somerset.You’ll love the spacious kitchen, living room, and main bedroom—all on one level, including laundry. Outside, enjoy a large deck for relaxing evenings, extra storage in the shed, and plenty
Anthony LaRocca BERKSHIRE HATHAWAY THE PREFERRED REALTY
