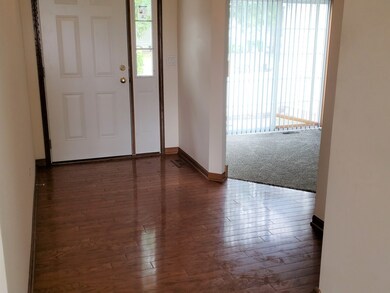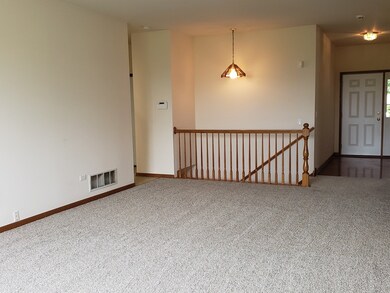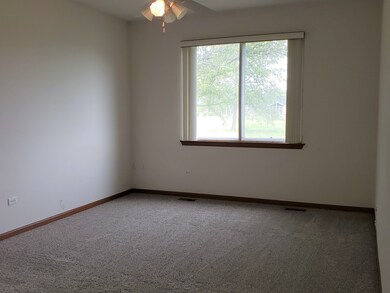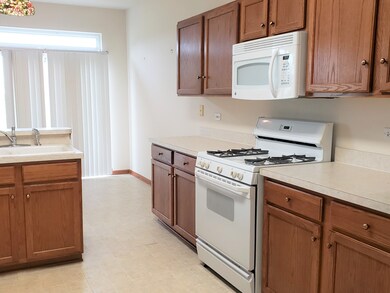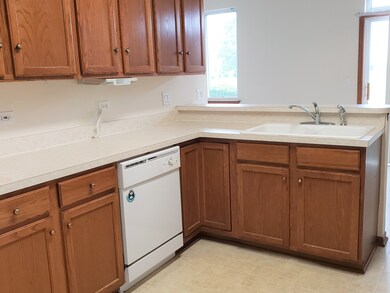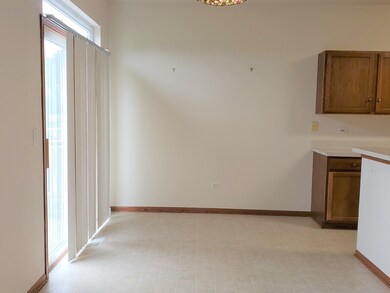
21010 W Snowberry Ln Plainfield, IL 60544
Carillon NeighborhoodHighlights
- Water Views
- Senior Community
- Wetlands Adjacent
- On Golf Course
- Deck
- Attached Garage
About This Home
As of January 2021Located in Plainfield's CARILLON, an AGE 55+ ACTIVE ADULT community, this 2BR, 2.5 BTH town home is an attached unit that has a straight drive into a 2 car garage. Attractive EXTERIOR colors plus a front PATIO give the unit GREAT CURB APPEAL! You will be impressed w/its brand new entry door w/sidelite that opens to a beautiful HARDWOOD FLOOR foyer. Brand new carpet in living & dining rooms, master bedroom & study. Lots of OAK cabinets in the kitchen with a SLIDING GLASS DOOR from the breakfast area to its DECK which has open views of wetlands and the golf course without the danger of broken windows! Large MASTER BEDROOM suite has huge WALK-IN CLOSET w/PRIVATE entrance to its bathroom. Finished BASEMENT has a large family room, 2nd bedroom and a full BATH! LAUNDRY in basement. GARAGE has entry ramp to KITCHEN. Great OPEN FLOOR PLAN! You are going to fall in love with everything Carillon has to offer! Indoor & outdoor pool, fitness center, tennis courts, arts & crafts studio, golf course and so much more. All located within a gated 24 hour monitored community!
Last Agent to Sell the Property
RE/MAX Action License #471014628 Listed on: 09/09/2020

Last Buyer's Agent
Debra Brisolara
RE/MAX Ultimate Professionals License #475136646

Townhouse Details
Home Type
- Townhome
Est. Annual Taxes
- $5,407
Year Built
- 1997
Lot Details
- On Golf Course
- Wetlands Adjacent
- East or West Exposure
HOA Fees
- $240 per month
Parking
- Attached Garage
- Garage Door Opener
- Driveway
- Parking Included in Price
- Garage Is Owned
Home Design
- Brick Exterior Construction
- Slab Foundation
- Asphalt Shingled Roof
- Aluminum Siding
Interior Spaces
- Utility Room with Study Area
- Water Views
Kitchen
- Breakfast Bar
- Oven or Range
- Microwave
- Dishwasher
Laundry
- Dryer
- Washer
Finished Basement
- Partial Basement
- Finished Basement Bathroom
- Crawl Space
Outdoor Features
- Deck
- Patio
Utilities
- Forced Air Heating and Cooling System
- Heating System Uses Gas
Listing and Financial Details
- Homeowner Tax Exemptions
- $7,500 Seller Concession
Community Details
Overview
- Senior Community
Pet Policy
- Pets Allowed
Ownership History
Purchase Details
Home Financials for this Owner
Home Financials are based on the most recent Mortgage that was taken out on this home.Purchase Details
Home Financials for this Owner
Home Financials are based on the most recent Mortgage that was taken out on this home.Purchase Details
Home Financials for this Owner
Home Financials are based on the most recent Mortgage that was taken out on this home.Similar Homes in the area
Home Values in the Area
Average Home Value in this Area
Purchase History
| Date | Type | Sale Price | Title Company |
|---|---|---|---|
| Executors Deed | $196,000 | Fidelity National Title Ins | |
| Warranty Deed | $145,000 | None Available | |
| Trustee Deed | $140,500 | Chicago Title Insurance Co |
Mortgage History
| Date | Status | Loan Amount | Loan Type |
|---|---|---|---|
| Open | $25,000 | Credit Line Revolving | |
| Previous Owner | $156,800 | New Conventional | |
| Previous Owner | $113,000 | New Conventional | |
| Previous Owner | $277,500 | Reverse Mortgage Home Equity Conversion Mortgage | |
| Previous Owner | $80,000 | Unknown | |
| Previous Owner | $50,000 | Stand Alone First | |
| Previous Owner | $50,000 | Purchase Money Mortgage |
Property History
| Date | Event | Price | Change | Sq Ft Price |
|---|---|---|---|---|
| 01/15/2021 01/15/21 | Sold | $196,000 | -6.7% | $153 / Sq Ft |
| 01/14/2021 01/14/21 | For Sale | $210,000 | +7.1% | $163 / Sq Ft |
| 01/10/2021 01/10/21 | Off Market | $196,000 | -- | -- |
| 11/27/2020 11/27/20 | Pending | -- | -- | -- |
| 11/20/2020 11/20/20 | Pending | -- | -- | -- |
| 11/11/2020 11/11/20 | Price Changed | $210,000 | -4.5% | $163 / Sq Ft |
| 11/04/2020 11/04/20 | Price Changed | $219,900 | -2.2% | $171 / Sq Ft |
| 09/09/2020 09/09/20 | For Sale | $224,900 | +55.1% | $175 / Sq Ft |
| 06/27/2013 06/27/13 | Sold | $145,000 | -3.3% | $113 / Sq Ft |
| 05/25/2013 05/25/13 | For Sale | $150,000 | 0.0% | $117 / Sq Ft |
| 05/09/2013 05/09/13 | Pending | -- | -- | -- |
| 03/30/2013 03/30/13 | Price Changed | $150,000 | -6.2% | $117 / Sq Ft |
| 11/16/2012 11/16/12 | Price Changed | $159,900 | -3.0% | $124 / Sq Ft |
| 08/13/2012 08/13/12 | Price Changed | $164,900 | -2.4% | $128 / Sq Ft |
| 07/08/2012 07/08/12 | Price Changed | $168,900 | -0.6% | $131 / Sq Ft |
| 06/08/2012 06/08/12 | Price Changed | $169,900 | -1.2% | $132 / Sq Ft |
| 05/07/2012 05/07/12 | For Sale | $172,000 | -- | $134 / Sq Ft |
Tax History Compared to Growth
Tax History
| Year | Tax Paid | Tax Assessment Tax Assessment Total Assessment is a certain percentage of the fair market value that is determined by local assessors to be the total taxable value of land and additions on the property. | Land | Improvement |
|---|---|---|---|---|
| 2023 | $5,407 | $84,579 | $18,862 | $65,717 |
| 2022 | $4,956 | $76,252 | $17,005 | $59,247 |
| 2021 | $5,032 | $71,297 | $15,900 | $55,397 |
| 2020 | $4,945 | $68,952 | $15,377 | $53,575 |
| 2019 | $4,710 | $65,669 | $14,645 | $51,024 |
| 2018 | $4,486 | $61,620 | $13,742 | $47,878 |
| 2017 | $4,340 | $58,408 | $13,026 | $45,382 |
| 2016 | $4,232 | $55,600 | $12,400 | $43,200 |
| 2015 | $3,843 | $52,300 | $11,700 | $40,600 |
| 2014 | $3,843 | $49,300 | $11,000 | $38,300 |
| 2013 | $3,843 | $49,300 | $11,000 | $38,300 |
Agents Affiliated with this Home
-
Jean & Lloyd Lundberg

Seller's Agent in 2021
Jean & Lloyd Lundberg
RE/MAX
(815) 735-5120
21 in this area
26 Total Sales
-
Janet Brown

Seller Co-Listing Agent in 2021
Janet Brown
RE/MAX
(630) 606-3186
24 in this area
39 Total Sales
-
D
Buyer's Agent in 2021
Debra Brisolara
RE/MAX
-
A
Buyer's Agent in 2013
Angela Faron
RE/MAX
Map
Source: Midwest Real Estate Data (MRED)
MLS Number: MRD10852107
APN: 12-02-31-405-004
- 20944 W Blossom Ln
- 20817 W Chinaberry Ct
- 20816 W Forsythia Ct
- 13404 Tall Pines Ln
- 13453 Tall Pines Ln
- 13460 S Magnolia Dr
- 21351 Silktree Cir
- 13494 Redberry Cir
- 13472 Redberry Cir
- 1228 Le Moyne Ave
- 21019 W Torrey Pines Ct
- 20758 W Torrey Pines Ln
- 21144 Buckeye Ct
- 1292 W Normantown Rd
- 21308 W Redwood Dr
- 1290 W Normantown Rd
- 420 N Maggie Ln
- 440 N Kelly Ct
- 501 N Anna Ln
- 21331 W Juniper Ln

