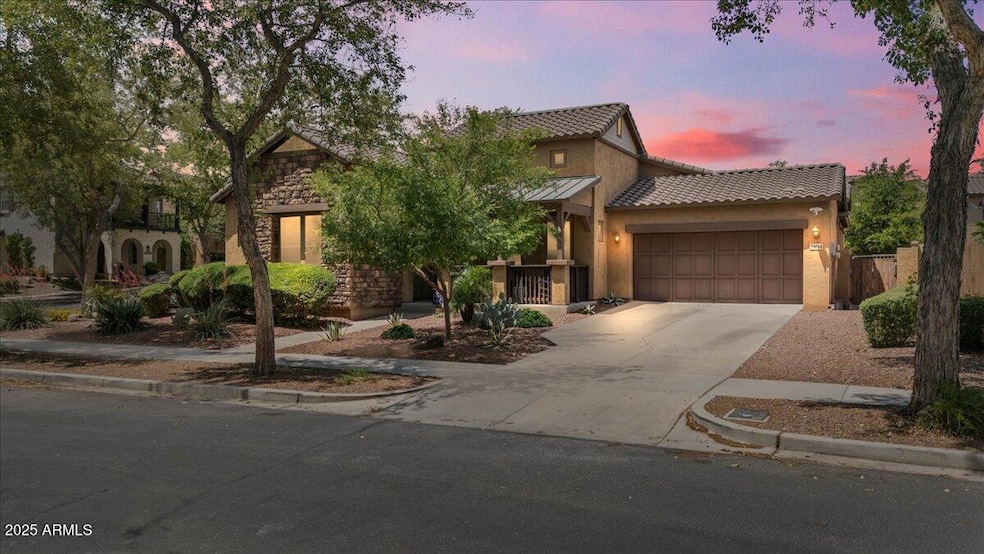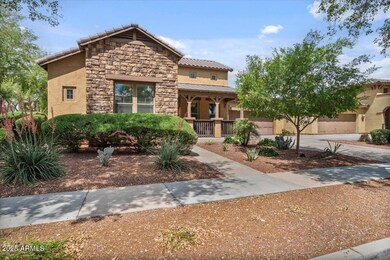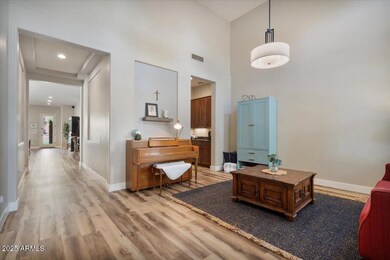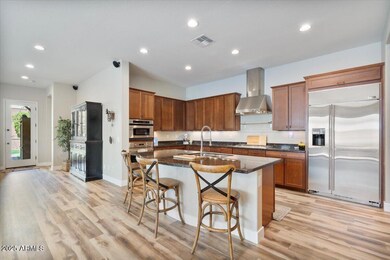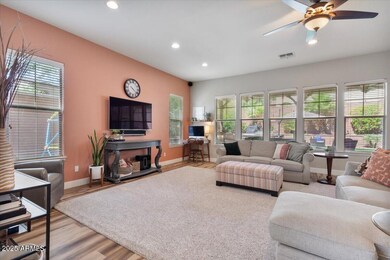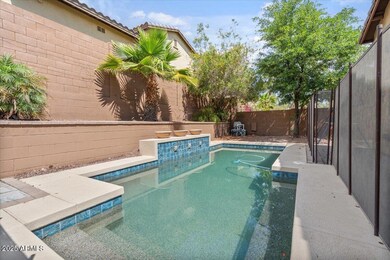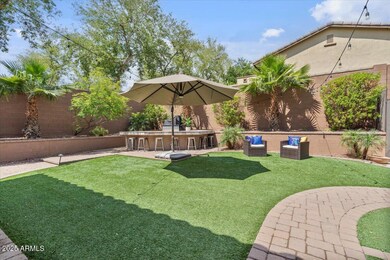
21014 W Cora Vista Buckeye, AZ 85396
Verrado NeighborhoodHighlights
- Golf Course Community
- Fitness Center
- Solar Power System
- Verrado Elementary School Rated A-
- Private Pool
- Mountain View
About This Home
As of June 2025Gorgeous Verrado Main St District home that features 4 beds 2.5 baths, 3 car garage, pool, solar, and more. This exquisite Engle Palmcroft desirable single-level floorplan is nestled in the heart of Verrado's coveted Main Street District. This 3,054 sq ft home offers 4 bedrooms, 2.5 bathrooms, plus den. Split floorpan with versatile guest wing complete with its own living area—perfect for multigenerational living or hosting guests. The gourmet kitchen, with built-in refrigerator, large gas cooktop, hood, and double oven, is perfect for entertaining. Wide open living area with adjacent dining, has access to the beautiful courtyard and backyard areas. The backyard is truly for entertainment- oversized covered patio, green turf, lush trees, pool, and lots of privacy. Newer flooring throughout. Gorgeous finishes and updates. Large primary ensuite, with dual massive closets or use one as a private office space or workout room. Additional double door den and powder room off the living area. Solar savings with efficient solar lease. Location is amazing, with easy access to both the Main St amenities, and new Sunrise Market area. Verrado features over 80 parks, hiking trails, Award-winning golf courses, incredible restaurants, spas, community pool, resident activities, and so much more.
Last Agent to Sell the Property
3rd Base Realty Group LLC License #SA633174000 Listed on: 05/09/2025
Home Details
Home Type
- Single Family
Est. Annual Taxes
- $4,331
Year Built
- Built in 2007
Lot Details
- 0.27 Acre Lot
- Desert faces the front of the property
- Block Wall Fence
- Artificial Turf
- Corner Lot
- Front and Back Yard Sprinklers
- Sprinklers on Timer
HOA Fees
- $138 Monthly HOA Fees
Parking
- 3 Car Direct Access Garage
- 2 Open Parking Spaces
- Tandem Garage
- Garage Door Opener
Home Design
- Santa Barbara Architecture
- Wood Frame Construction
- Tile Roof
- Stone Exterior Construction
- Stucco
Interior Spaces
- 3,054 Sq Ft Home
- 1-Story Property
- Ceiling height of 9 feet or more
- Ceiling Fan
- Double Pane Windows
- Vinyl Clad Windows
- Mountain Views
- Washer and Dryer Hookup
Kitchen
- Eat-In Kitchen
- Breakfast Bar
- Gas Cooktop
- Built-In Microwave
- Kitchen Island
- Granite Countertops
Flooring
- Floors Updated in 2023
- Carpet
- Laminate
- Tile
Bedrooms and Bathrooms
- 4 Bedrooms
- Primary Bathroom is a Full Bathroom
- 2.5 Bathrooms
- Dual Vanity Sinks in Primary Bathroom
- Hydromassage or Jetted Bathtub
- Bathtub With Separate Shower Stall
Pool
- Private Pool
- Fence Around Pool
Outdoor Features
- Covered Patio or Porch
- Built-In Barbecue
- Playground
Schools
- Verrado Elementary School
- Verrado High School
Utilities
- Zoned Heating and Cooling System
- Heating System Uses Natural Gas
- High Speed Internet
- Cable TV Available
Additional Features
- No Interior Steps
- Solar Power System
Listing and Financial Details
- Tax Lot 339
- Assessor Parcel Number 502-79-696
Community Details
Overview
- Association fees include ground maintenance, (see remarks), street maintenance
- Verrado Comm Assn Association, Phone Number (623) 466-7008
- Built by Engle
- Verrado Parcels 4.501 4.503 And 4.504 Subdivision, Palmcroft Floorplan
Amenities
- Recreation Room
Recreation
- Golf Course Community
- Tennis Courts
- Pickleball Courts
- Community Playground
- Fitness Center
- Heated Community Pool
- Community Spa
- Bike Trail
Ownership History
Purchase Details
Home Financials for this Owner
Home Financials are based on the most recent Mortgage that was taken out on this home.Purchase Details
Home Financials for this Owner
Home Financials are based on the most recent Mortgage that was taken out on this home.Purchase Details
Purchase Details
Home Financials for this Owner
Home Financials are based on the most recent Mortgage that was taken out on this home.Purchase Details
Home Financials for this Owner
Home Financials are based on the most recent Mortgage that was taken out on this home.Purchase Details
Home Financials for this Owner
Home Financials are based on the most recent Mortgage that was taken out on this home.Purchase Details
Purchase Details
Home Financials for this Owner
Home Financials are based on the most recent Mortgage that was taken out on this home.Similar Homes in the area
Home Values in the Area
Average Home Value in this Area
Purchase History
| Date | Type | Sale Price | Title Company |
|---|---|---|---|
| Warranty Deed | $799,900 | Pioneer Title Agency | |
| Warranty Deed | $529,900 | Driggs Title Agency Inc | |
| Warranty Deed | $425,000 | Lawyers Title Of Arizona Inc | |
| Warranty Deed | $405,000 | Lawyers Title Of Arizona Inc | |
| Warranty Deed | $273,000 | American Title Service Agenc | |
| Warranty Deed | -- | American Title Service Agenc | |
| Warranty Deed | -- | None Available | |
| Warranty Deed | $543,600 | Universal Land Title Agency |
Mortgage History
| Date | Status | Loan Amount | Loan Type |
|---|---|---|---|
| Previous Owner | $450,415 | New Conventional | |
| Previous Owner | $300,000 | New Conventional | |
| Previous Owner | $282,000 | VA | |
| Previous Owner | $282,000 | VA | |
| Previous Owner | $164,000 | Unknown | |
| Previous Owner | $39,500 | Unknown | |
| Previous Owner | $416,600 | Purchase Money Mortgage |
Property History
| Date | Event | Price | Change | Sq Ft Price |
|---|---|---|---|---|
| 06/18/2025 06/18/25 | Sold | $799,900 | 0.0% | $262 / Sq Ft |
| 05/16/2025 05/16/25 | Pending | -- | -- | -- |
| 05/09/2025 05/09/25 | For Sale | $799,900 | 0.0% | $262 / Sq Ft |
| 08/01/2014 08/01/14 | Rented | $1,850 | -5.1% | -- |
| 07/16/2014 07/16/14 | Off Market | $1,950 | -- | -- |
| 06/27/2014 06/27/14 | For Rent | $1,950 | -- | -- |
Tax History Compared to Growth
Tax History
| Year | Tax Paid | Tax Assessment Tax Assessment Total Assessment is a certain percentage of the fair market value that is determined by local assessors to be the total taxable value of land and additions on the property. | Land | Improvement |
|---|---|---|---|---|
| 2025 | $4,331 | $39,095 | -- | -- |
| 2024 | $4,996 | $37,233 | -- | -- |
| 2023 | $4,996 | $51,470 | $10,290 | $41,180 |
| 2022 | $4,700 | $41,330 | $8,260 | $33,070 |
| 2021 | $4,847 | $39,380 | $7,870 | $31,510 |
| 2020 | $5,480 | $37,970 | $7,590 | $30,380 |
| 2019 | $5,188 | $35,420 | $7,080 | $28,340 |
| 2018 | $4,294 | $33,920 | $6,780 | $27,140 |
| 2017 | $4,302 | $31,420 | $6,280 | $25,140 |
| 2016 | $4,020 | $31,820 | $6,360 | $25,460 |
| 2015 | $3,788 | $29,560 | $5,910 | $23,650 |
Agents Affiliated with this Home
-

Seller's Agent in 2025
Faith Vance
3rd Base Realty Group LLC
(602) 882-6045
41 in this area
122 Total Sales
-

Buyer's Agent in 2025
Brennen Kent
Keller Williams Arizona Realty
(623) 792-5900
48 in this area
87 Total Sales
-
A
Seller's Agent in 2014
Ashley Cecchetti
Main Street Property Management, LLC
-
G
Buyer's Agent in 2014
Gary Ames
West USA Realty
Map
Source: Arizona Regional Multiple Listing Service (ARMLS)
MLS Number: 6859285
APN: 502-79-696
- 21008 W Cora Vista
- 4565 N Point Ridge Rd
- 4390 N Jackson Ct
- 21111 W Glen St
- 21110 W Sunrise Ln
- 21153 W Glen St
- 21134 W Sunrise Ln
- 21109 W Sunrise Ln
- 21104 W Sage Hill Rd
- 21173 W Elm Way
- 21127 W Minnezona Ave
- 5656 N 205th Ln
- 5664 N 205th Ln
- 5678 N 205th Ln
- 21143 W Minnezona Ave
- 4564 N Arbor Way
- 21166 W Main St
- 21150 W Minnezona Ave
- 21183 W Main St
- 21186 W Hillcrest Blvd
