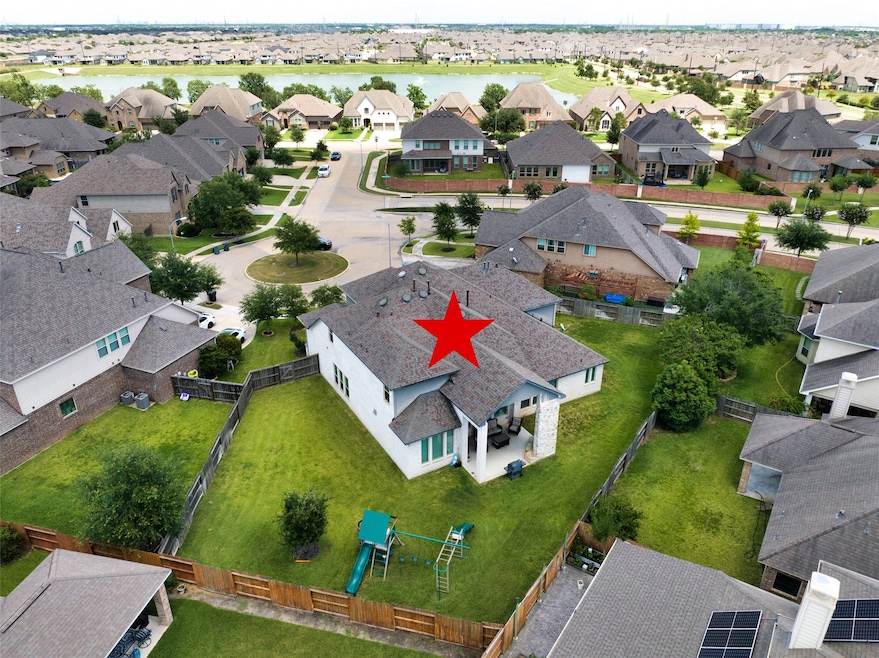21015 Arden Park Dr Richmond, TX 77407
Lakemont NeighborhoodEstimated payment $4,980/month
Highlights
- Fitness Center
- Home Theater
- Maid or Guest Quarters
- Judge James C. Adolphus Elementary School Rated A
- Clubhouse
- 5-minute walk to The Trace Clubhouse
About This Home
Beautiful ,well maintained, Custom Drees Home . This stunning home sits on a oversized cul-de-sac lot with a huge backyard, large covered patio and fireplace- perfect for outdoor living. Inside you'll find beautiful hardwood floors throughout the entire downstairs, soaring ceilings, and beautiful upgrades. Spacious primary suite with luxurious en suite - double vanities, large soaker tub, resort-style shower, and custom walk in closet. Private guest bedroom on the first floor is tucked away from the main living areas with its own private full bath. Upstairs offers 3 additional bedrooms , a large game room and attached media room - perfect for family movie night. Downstairs AC units was upgraded to 4 ton train unit in Nov. 2023. Oversized 3 car garage. Don't miss this beauty - it won't last long.
Home Details
Home Type
- Single Family
Est. Annual Taxes
- $17,298
Year Built
- Built in 2016
Lot Details
- 0.29 Acre Lot
- Cul-De-Sac
- Back Yard Fenced
- Sprinkler System
HOA Fees
- $75 Monthly HOA Fees
Parking
- 3 Car Attached Garage
- Garage Door Opener
Home Design
- Traditional Architecture
- Brick Exterior Construction
- Slab Foundation
- Composition Roof
- Stone Siding
- Stucco
Interior Spaces
- 3,998 Sq Ft Home
- 2-Story Property
- Crown Molding
- High Ceiling
- Ceiling Fan
- Gas Log Fireplace
- Entrance Foyer
- Family Room Off Kitchen
- Living Room
- Combination Kitchen and Dining Room
- Home Theater
- Home Office
- Game Room
- Utility Room
- Washer and Gas Dryer Hookup
- Attic Fan
Kitchen
- Walk-In Pantry
- Butlers Pantry
- Double Oven
- Gas Cooktop
- Microwave
- Dishwasher
- Kitchen Island
- Granite Countertops
- Disposal
Flooring
- Engineered Wood
- Carpet
Bedrooms and Bathrooms
- 5 Bedrooms
- En-Suite Primary Bedroom
- Maid or Guest Quarters
- Double Vanity
- Hydromassage or Jetted Bathtub
- Bathtub with Shower
- Separate Shower
Home Security
- Security System Owned
- Fire and Smoke Detector
Eco-Friendly Details
- Energy-Efficient Thermostat
- Ventilation
Outdoor Features
- Pond
- Deck
- Covered Patio or Porch
- Outdoor Fireplace
Schools
- Adolphus Elementary School
- Banks Middle School
- Tomas High School
Utilities
- Central Heating and Cooling System
- Heating System Uses Gas
- Programmable Thermostat
Community Details
Overview
- Association fees include clubhouse, recreation facilities
- Vantaca Home Association, Phone Number (855) 582-6822
- Built by Drees
- Long Meadow Farms Sec 40 Subdivision
Amenities
- Picnic Area
- Clubhouse
- Meeting Room
- Party Room
Recreation
- Tennis Courts
- Pickleball Courts
- Sport Court
- Community Playground
- Fitness Center
- Community Pool
- Park
- Trails
Map
Home Values in the Area
Average Home Value in this Area
Tax History
| Year | Tax Paid | Tax Assessment Tax Assessment Total Assessment is a certain percentage of the fair market value that is determined by local assessors to be the total taxable value of land and additions on the property. | Land | Improvement |
|---|---|---|---|---|
| 2025 | $15,596 | $689,492 | $91,046 | $598,446 |
| 2024 | $15,596 | $657,998 | $16,739 | $641,259 |
| 2023 | $15,596 | $598,180 | $0 | $637,334 |
| 2022 | $14,637 | $543,800 | $0 | $562,530 |
| 2021 | $14,360 | $494,360 | $70,040 | $424,320 |
| 2020 | $13,476 | $459,570 | $70,040 | $389,530 |
| 2019 | $13,244 | $426,680 | $70,040 | $356,640 |
| 2018 | $13,862 | $445,860 | $70,040 | $375,820 |
| 2017 | $13,439 | $431,570 | $52,200 | $379,370 |
| 2016 | $1,445 | $46,400 | $46,400 | $0 |
| 2015 | $719 | $38,300 | $38,300 | $0 |
Property History
| Date | Event | Price | Change | Sq Ft Price |
|---|---|---|---|---|
| 09/11/2025 09/11/25 | Pending | -- | -- | -- |
| 08/28/2025 08/28/25 | For Sale | $649,999 | -- | $163 / Sq Ft |
Purchase History
| Date | Type | Sale Price | Title Company |
|---|---|---|---|
| Vendors Lien | -- | Fidelity National Title | |
| Deed | -- | -- | |
| Deed | -- | -- |
Mortgage History
| Date | Status | Loan Amount | Loan Type |
|---|---|---|---|
| Open | $364,000 | New Conventional | |
| Closed | $386,500 | New Conventional |
Source: Houston Association of REALTORS®
MLS Number: 95683114
APN: 5121-40-001-0500-901
- 21014 Greyhawk Ct
- 6014 Barrett Cove Ct
- 21023 Barrett Woods Dr
- 6006 Hedgepark Dr
- 6007 Driscoll Park Dr
- 21315 Crested Valley Dr
- 21311 Cold Rain Dr
- 6018 Frances Park Dr
- 21323 Crested Valley Dr
- 6023 Painted Rock Trail
- 20822 Wilde Redbud Trail
- 20830 Bighorn Valley Ln
- 20831 Wilde Redbud Trail
- 8703 Winters Edge Rd
- 20763 Sunseed Dr
- 8914 Field Daisy Ct
- 5719 Chambering Ct
- 8926 Field Daisy Ct
- 20715 Wilde Redbud Trail
- 8926 Wistful Wild Dr







