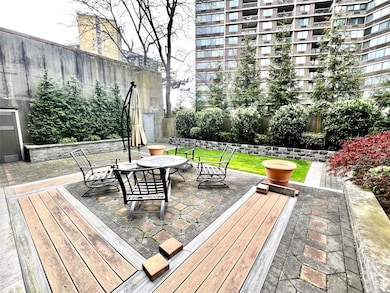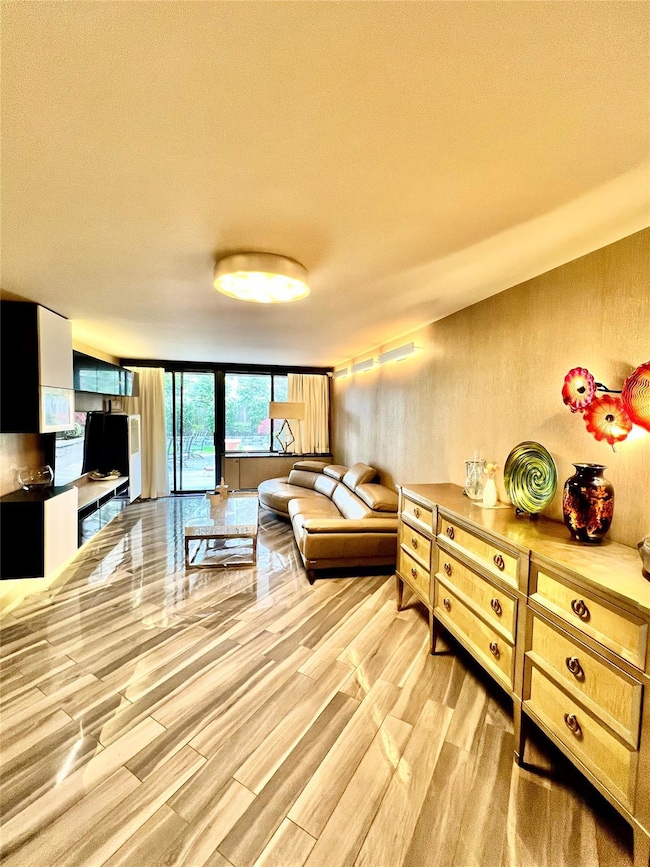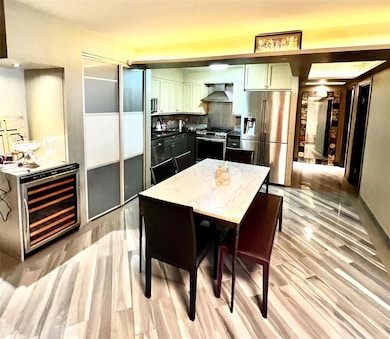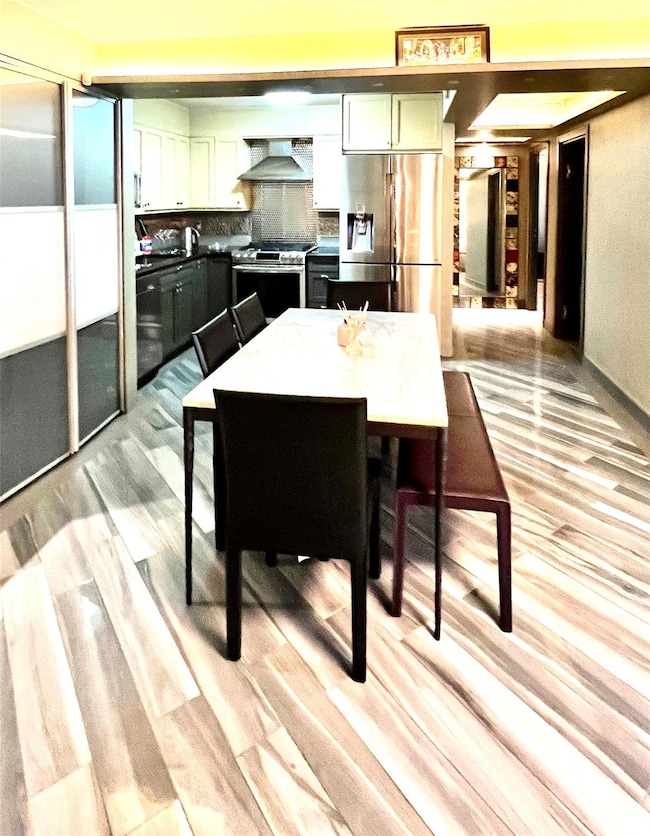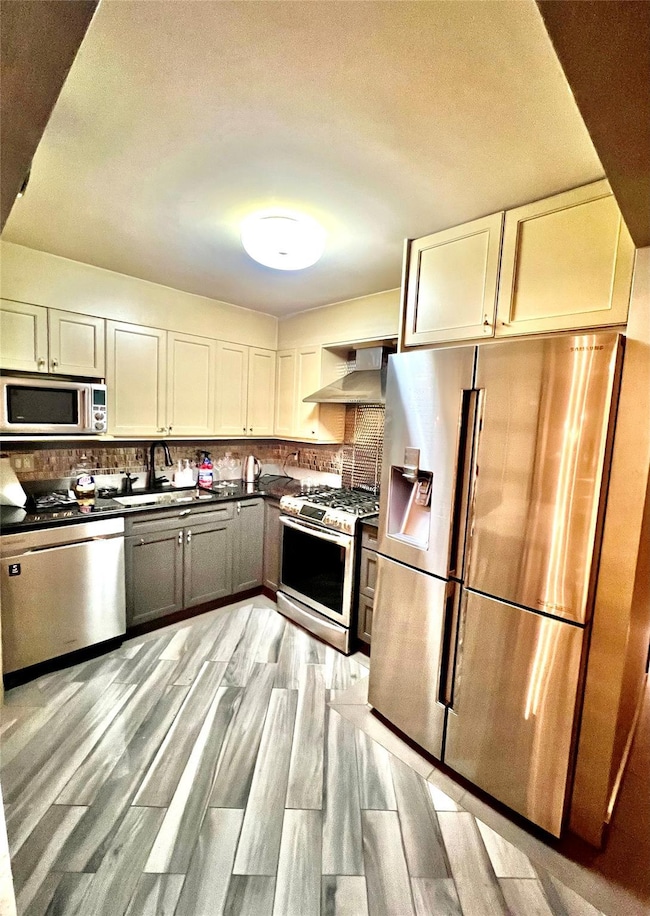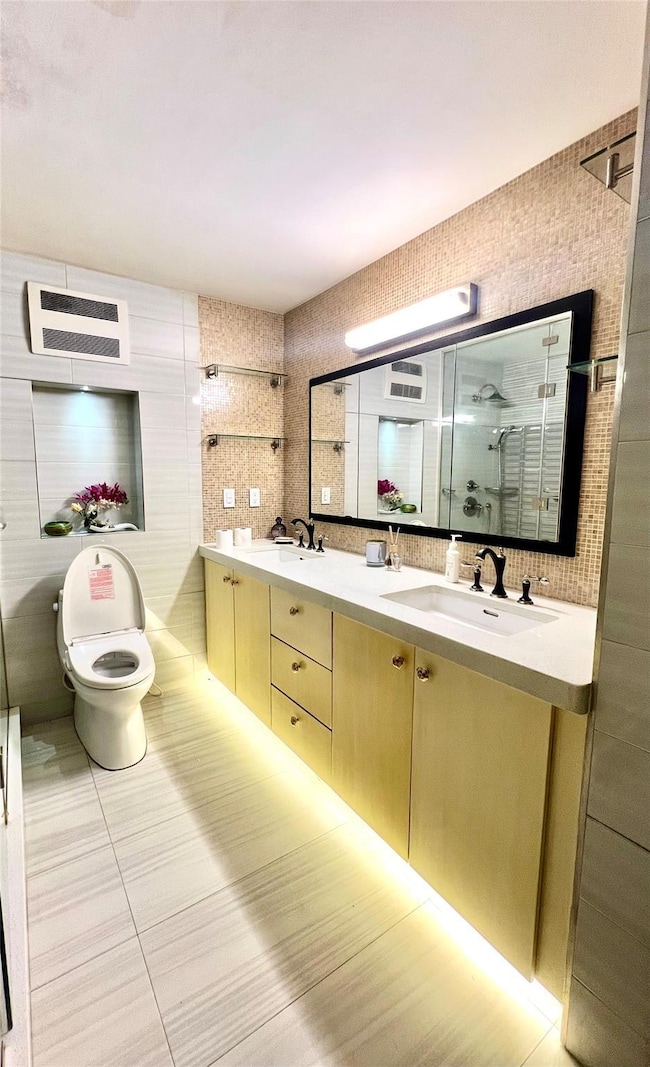21019 26th Ave, Unit TL Floor 1 Bayside, NY 11360
Bayside NeighborhoodEstimated payment $5,950/month
Highlights
- Clubhouse
- Property is near public transit
- Community Pool
- Bell Academy Rated A
- Marble Countertops
- Tennis Courts
About This Home
LOCATION. LOCATION.LOCATION. 1200 sqft. High end renovation. The Bayside Mews Condo is located in heart of Bayside. Close to all major highways, buses, express bus, and LIRR to Manhattan, walking distance to Bayside Terrace shopping center, movie Theatre Super market, Restaurants, Banks, and Name Brand National Fashion Stores. Super Super Convenience!!! This is 2B, 1B condo ( 1000 SQFT) has rarely attached over 1000 SQFT beautiful private backyard... (signed indoor parking space only unit with directly access through backyard enter to the unit) for entertaining, BBQ, simply relax, and private. Newly completely renovated with high end German made Cabinetry, closets all custom made and fitted. Kitchen, Bath room with Bamboo wood floor. custom made window treatment unique and chic. recess ceiling lighting create modern contemporary life style. It has Condo's characteristic functionalities, as well as a home living feeling without any home owner's expenses and work involvements. With Bay Club access: Gym, Swimming pool, and tennis court. Perfect for any family. Don't miss it such unit won't be around for long, Book your tour today!!!
Listing Agent
JIA Realty Group LLC Brokerage Phone: 562-682-2546 License #10401222903 Listed on: 07/13/2025
Property Details
Home Type
- Condominium
Est. Annual Taxes
- $5,665
Year Built
- Built in 1983
Lot Details
- Front and Back Yard Sprinklers
HOA Fees
- $705 Monthly HOA Fees
Parking
- 1 Car Garage
- Garage Door Opener
- Assigned Parking
Home Design
- Garden Home
- Entry on the 1st floor
- Brick Exterior Construction
Interior Spaces
- 1,200 Sq Ft Home
- 3-Story Property
- Indoor Speakers
- Built-In Features
- Blinds
- Entrance Foyer
- Home Security System
Kitchen
- Eat-In Kitchen
- Oven
- Cooktop
- Microwave
- Dishwasher
- Marble Countertops
- Granite Countertops
Bedrooms and Bathrooms
- 2 Bedrooms
- 1 Full Bathroom
Laundry
- Dryer
- Washer
Outdoor Features
- Patio
- Outdoor Gas Grill
- Private Mailbox
Location
- Property is near public transit
- Property is near schools
- Property is near shops
Schools
- Ps 133 Elementary School
- Irwin Altman Middle School 172
- Bayside High School
Utilities
- ENERGY STAR Qualified Air Conditioning
- Heating System Uses Natural Gas
- Gas Water Heater
Community Details
Overview
- Association fees include exterior maintenance, sewer, snow removal, trash
- Mews Bayside
Amenities
- Door to Door Trash Pickup
- Clubhouse
Recreation
- Tennis Courts
- Community Pool
- Park
Pet Policy
- Call for details about the types of pets allowed
Map
About This Building
Home Values in the Area
Average Home Value in this Area
Tax History
| Year | Tax Paid | Tax Assessment Tax Assessment Total Assessment is a certain percentage of the fair market value that is determined by local assessors to be the total taxable value of land and additions on the property. | Land | Improvement |
|---|---|---|---|---|
| 2025 | $6,200 | $31,106 | $1,065 | $30,041 |
| 2024 | $6,200 | $30,871 | $1,068 | $29,803 |
| 2023 | $5,850 | $29,125 | $1,042 | $28,083 |
| 2022 | $5,481 | $40,761 | $1,659 | $39,102 |
| 2021 | $5,455 | $40,761 | $1,659 | $39,102 |
| 2020 | $5,487 | $38,484 | $1,659 | $36,825 |
| 2019 | $5,382 | $33,458 | $1,659 | $31,799 |
| 2018 | $4,948 | $24,271 | $1,262 | $23,009 |
| 2017 | $4,668 | $22,898 | $1,216 | $21,682 |
| 2016 | $4,318 | $22,898 | $1,216 | $21,682 |
| 2015 | $2,386 | $21,602 | $1,169 | $20,433 |
| 2014 | $2,386 | $21,439 | $1,390 | $20,049 |
Property History
| Date | Event | Price | List to Sale | Price per Sq Ft |
|---|---|---|---|---|
| 11/15/2025 11/15/25 | Price Changed | $910,000 | -2.0% | $758 / Sq Ft |
| 08/21/2025 08/21/25 | Price Changed | $929,000 | -2.2% | $774 / Sq Ft |
| 07/13/2025 07/13/25 | For Sale | $949,999 | -- | $792 / Sq Ft |
Purchase History
| Date | Type | Sale Price | Title Company |
|---|---|---|---|
| Deed | $535,000 | -- | |
| Deed | $535,000 | -- | |
| Deed | $535,000 | -- | |
| Interfamily Deed Transfer | -- | -- | |
| Interfamily Deed Transfer | -- | -- | |
| Deed | $499,990 | -- | |
| Deed | $499,990 | -- | |
| Interfamily Deed Transfer | -- | -- | |
| Interfamily Deed Transfer | -- | -- |
Mortgage History
| Date | Status | Loan Amount | Loan Type |
|---|---|---|---|
| Previous Owner | $1,522 | Purchase Money Mortgage |
Source: OneKey® MLS
MLS Number: 888726
APN: 05893-2302
- 2 Bay Club Dr Unit 17H
- 2 Bay Club Dr Unit 21N
- 2 Bay Club Dr Unit 17-Z2
- 2 Bay Club Dr Unit 6D
- 2 Bay Club Dr Unit 4Z2
- 2 Bay Club Dr Unit 2B
- 2 Bay Club Dr Unit 10B
- 2 Bay Club Dr Unit 8-W
- 2 Bay Club Dr Unit 8-V
- 2 Bay Club Dr Unit 20Z4
- 2 Bay Club Dr Unit 3H
- 2 Bay Club Dr Unit 7X
- 2 Bay Club Dr Unit Ph J
- 2 Bay Club Dr Unit 16V
- 2 Bay Club Dr Unit 16N
- 2 Bay Club Dr Unit 1Z2
- 2 Bay Club Dr Unit 1Z3
- 2 Bay Club Dr Unit 1V
- 210-18 23rd Ave
- TWO Bay Club Unit 17U
- 2 Bay Club Dr Unit 12-S
- 2 Bay Club Dr Unit 11H
- 2 Bay Club Dr Unit 17H
- 209-33 26th Ave Unit TC
- One Bay Club Dr Unit 6L
- 1 Bay Club Dr Unit 12J
- 205-06 26th Ave Unit 2nd Fl
- 16-70 Bell Blvd
- 215-06 23rd Ave Unit 2
- 1521 209th St
- 15-69 215th St Unit 1
- 13-27 Bell Blvd Unit 3F
- 32-06 200th St Unit 3 F
- 19920 32nd Ave Unit 3
- 13-36 Robin Ln Unit 70 L
- 19914 32nd Ave
- 205-30 Brian Crescent Unit 16M
- 213-41 38th Ave Unit 2B
- 166-48 25th Ave Unit 2nd Fl
- 20934 41st Ave Unit 1

