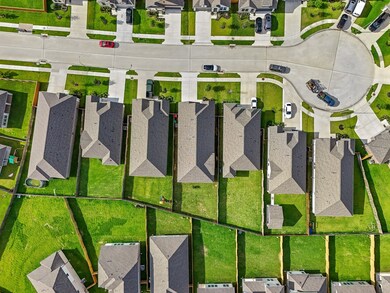21019 Seneca Bluff Ln Cypress, TX 77433
Highlights
- Fitness Center
- Maid or Guest Quarters
- Traditional Architecture
- Clubhouse
- Deck
- High Ceiling
About This Home
Beautiful 4-bedroom, 3-bath home for lease in the highly desirable Marvida community! Built in 2024, this spacious 2,526 sq ft residence features an open-concept layout with a modern kitchen, island, walk-in pantry, and bright living and dining areas perfect for entertaining. The primary suite offers a luxurious bathroom with double sinks, a soaking tub, and a separate shower. Enjoy the covered patio, fenced backyard, and access to resort-style amenities including a pool, lazy river, splash pad, clubhouse, and fitness areas. Conveniently located near major highways, shopping, and dining with top-rated Cy-Fair ISD schools.
Home Details
Home Type
- Single Family
Est. Annual Taxes
- $2,266
Year Built
- Built in 2024
Lot Details
- 6,184 Sq Ft Lot
- Property is Fully Fenced
- Sprinkler System
Parking
- 2 Car Attached Garage
Home Design
- Traditional Architecture
Interior Spaces
- 2,526 Sq Ft Home
- 1-Story Property
- High Ceiling
- Formal Entry
- Family Room Off Kitchen
- Living Room
- Open Floorplan
- Utility Room
Kitchen
- Walk-In Pantry
- Gas Range
- Microwave
- Dishwasher
- Kitchen Island
- Disposal
Flooring
- Tile
- Vinyl Plank
- Vinyl
Bedrooms and Bathrooms
- 4 Bedrooms
- Maid or Guest Quarters
- Double Vanity
- Soaking Tub
- Bathtub with Shower
- Separate Shower
Laundry
- Dryer
- Washer
Home Security
- Prewired Security
- Fire and Smoke Detector
Eco-Friendly Details
- ENERGY STAR Qualified Appliances
- Energy-Efficient HVAC
- Energy-Efficient Thermostat
Outdoor Features
- Deck
- Patio
Schools
- Walker Elementary School
- Rowe Middle School
- Cypress Park High School
Utilities
- Central Heating and Cooling System
- Heating System Uses Gas
- Programmable Thermostat
Listing and Financial Details
- Property Available on 10/14/25
- Long Term Lease
Community Details
Recreation
- Pickleball Courts
- Sport Court
- Community Playground
- Fitness Center
- Community Pool
- Dog Park
- Trails
Pet Policy
- No Pets Allowed
Additional Features
- Marvida Sec 18 Subdivision
- Clubhouse
Map
Source: Houston Association of REALTORS®
MLS Number: 82161259
APN: 1460690020029
- 21039 Salt Rock Dr
- 21047 Salt Rock Dr
- 21054 Salt Rock Dr
- 21050 Salt Rock Dr
- 21043 Salt Rock Dr
- 21051 Salt Rock Dr
- 21046 Salt Rock Dr
- 7555 Coral Lake Dr
- 21119 Montego Bay Dr
- 7606 Blue Coast Ct
- 7503 Sunlit Harbor Dr
- 7810 Starfish Arbor Dr
- 21107 Salton Sea Ln
- 20702 Desert Shadows Ln
- 7806 Coco Verde Dr
- 7818 Starfish Arbor Dr
- 7615 Hillsdale Park Ct
- 20754 Cypress Crescent Ln
- 7835 Starfish Arbor Dr
- 7902 Palm Glade Dr
- 7514 Terramar Bay Ln
- 7510 Terramar Bay Ln
- 21030 Treasure Gate Ln
- 21027 Montego Breeze Ln
- 21059 Montego Breeze Ln
- 21030 Shore Oak Dr Unit A
- 20726 Desert Shadows Ln
- 21034 Shore Oak Dr Unit A
- 20727 Dickinson Manor Ln
- 7810 Starfish Arbor Dr
- 7803 Cypress Edge Dr
- 21047 Bay Village Dr Unit A
- 7826 Starfish Arbor Dr
- 21015 Bay Village Dr Unit B
- 21003 Bay Village Dr Unit B
- 7419 Casuna Ln
- 20719 Fair Castle Dr
- 20739 Stewart Crest Ln
- 20603 Fair Castle Dr
- 21247 Catalina Palm Dr







