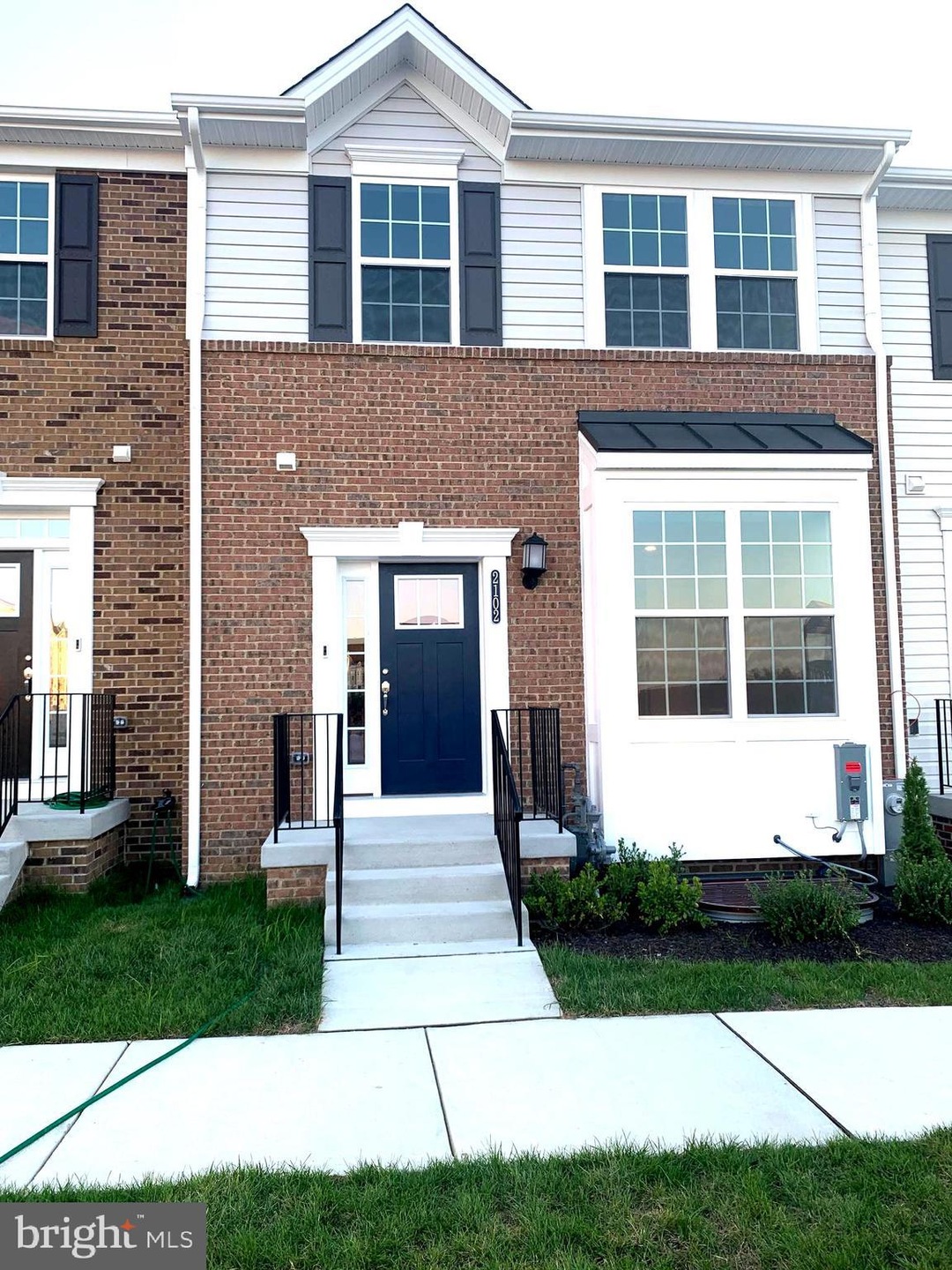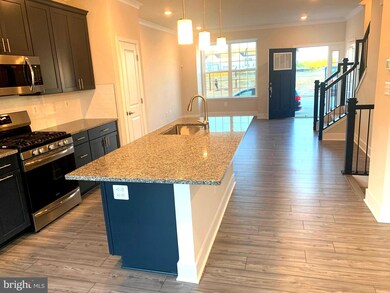
2102 Devine Rd Windsor Mill, MD 21244
3
Beds
3.5
Baths
1,800
Sq Ft
$150/mo
HOA Fee
Highlights
- New Construction
- Engineered Wood Flooring
- Community Pool
- Colonial Architecture
- Cathedral Ceiling
- Brick Front
About This Home
As of August 2022This home is located at 2102 Devine Rd, Windsor Mill, MD 21244 and is currently priced at $356,640, approximately $198 per square foot. This property was built in 2022. 2102 Devine Rd is a home located in Baltimore County with nearby schools including Chadwick Elementary School, Southwest Academy, and Woodlawn High School.
Townhouse Details
Home Type
- Townhome
Est. Annual Taxes
- $4,323
Year Built
- Built in 2022 | New Construction
Lot Details
- 1,742 Sq Ft Lot
- Property is in excellent condition
HOA Fees
- $150 Monthly HOA Fees
Parking
- Unassigned Parking
Home Design
- Colonial Architecture
- Shingle Roof
- Vinyl Siding
- Brick Front
- Concrete Perimeter Foundation
Interior Spaces
- 1,800 Sq Ft Home
- Property has 3 Levels
- Cathedral Ceiling
Flooring
- Engineered Wood
- Carpet
Bedrooms and Bathrooms
- 3 Main Level Bedrooms
Finished Basement
- Walk-Out Basement
- Interior Basement Entry
- Sump Pump
Schools
- Dogwood Elementary School
- Windsor Mill Middle School
- Woodlawn High Center For Pre-Eng. Res.
Utilities
- 90% Forced Air Heating and Cooling System
- Natural Gas Water Heater
- Municipal Trash
Listing and Financial Details
- $540 Front Foot Fee per year
Community Details
Overview
- $450 Capital Contribution Fee
- Building Winterized
- Patapsco Gen HOA, Phone Number (878) 225-1500
Recreation
- Community Pool
Pet Policy
- No Pets Allowed
Ownership History
Date
Name
Owned For
Owner Type
Purchase Details
Listed on
Aug 21, 2022
Closed on
Aug 16, 2022
Sold by
Lennar
Bought by
Tarimala Eswar Reddy
Seller's Agent
Sripal Mada
Samson Properties
Buyer's Agent
Courtney Carr
Jack Cooper Realty
Sold Price
$2,600
Views
104
Current Estimated Value
Home Financials for this Owner
Home Financials are based on the most recent Mortgage that was taken out on this home.
Estimated Appreciation
$428,056
Avg. Annual Appreciation
6.31%
Original Mortgage
$267,480
Interest Rate
5.54%
Mortgage Type
New Conventional
Similar Homes in the area
Create a Home Valuation Report for This Property
The Home Valuation Report is an in-depth analysis detailing your home's value as well as a comparison with similar homes in the area
Home Values in the Area
Average Home Value in this Area
Purchase History
| Date | Type | Sale Price | Title Company |
|---|---|---|---|
| Deed | $356,640 | North American Title |
Source: Public Records
Mortgage History
| Date | Status | Loan Amount | Loan Type |
|---|---|---|---|
| Previous Owner | $267,480 | New Conventional |
Source: Public Records
Property History
| Date | Event | Price | Change | Sq Ft Price |
|---|---|---|---|---|
| 09/30/2022 09/30/22 | Rented | $2,600 | 0.0% | -- |
| 09/21/2022 09/21/22 | Under Contract | -- | -- | -- |
| 08/21/2022 08/21/22 | For Rent | $2,600 | 0.0% | -- |
| 08/20/2022 08/20/22 | For Sale | $356,640 | 0.0% | $198 / Sq Ft |
| 08/16/2022 08/16/22 | Sold | $356,640 | -- | $198 / Sq Ft |
| 01/14/2022 01/14/22 | Pending | -- | -- | -- |
Source: Bright MLS
Tax History Compared to Growth
Tax History
| Year | Tax Paid | Tax Assessment Tax Assessment Total Assessment is a certain percentage of the fair market value that is determined by local assessors to be the total taxable value of land and additions on the property. | Land | Improvement |
|---|---|---|---|---|
| 2025 | $3,507 | $351,900 | -- | -- |
| 2024 | $3,507 | $334,400 | $88,000 | $246,400 |
| 2023 | $4,523 | $322,233 | $0 | $0 |
| 2022 | $919 | $44,000 | $44,000 | $0 |
| 2021 | $919 | $44,000 | $44,000 | $0 |
Source: Public Records
Agents Affiliated with this Home
-
d
Seller's Agent in 2022
datacorrect BrightMLS
Non Subscribing Office
-

Seller's Agent in 2022
Sripal Mada
Samson Properties
(301) 266-1600
13 in this area
52 Total Sales
-
C
Buyer's Agent in 2022
Courtney Carr
Jack Cooper Realty
(443) 834-4666
2 Total Sales
Map
Source: Bright MLS
MLS Number: MDBC2047266
APN: 01-2500016860
Nearby Homes
- 1623 Winding Brook Way
- 7518 Maury Rd
- 7311 Cantwell Rd
- 1735 Winding Brook Way
- 7655 Gladstone Rd Unit 5
- 7685 Gladstone Rd Unit 6
- 1922 Brookdale Rd
- 7553 Dundee Rd
- 1851 Ritter Dr
- 7504 Stones Throw Ct
- 1914 Meadowgate Ct
- 2025 Wisper Woods Way
- 7706 Johnnycake Rd
- 7112 Munford Rd
- 7708 Johnnycake Rd
- 7504 Ashton Valley Way
- 2001 Kennicott Rd
- 7125 Fairbrook Rd
- 2213 Riding Crop Way
- 2013 Patapsco Glen Rd


