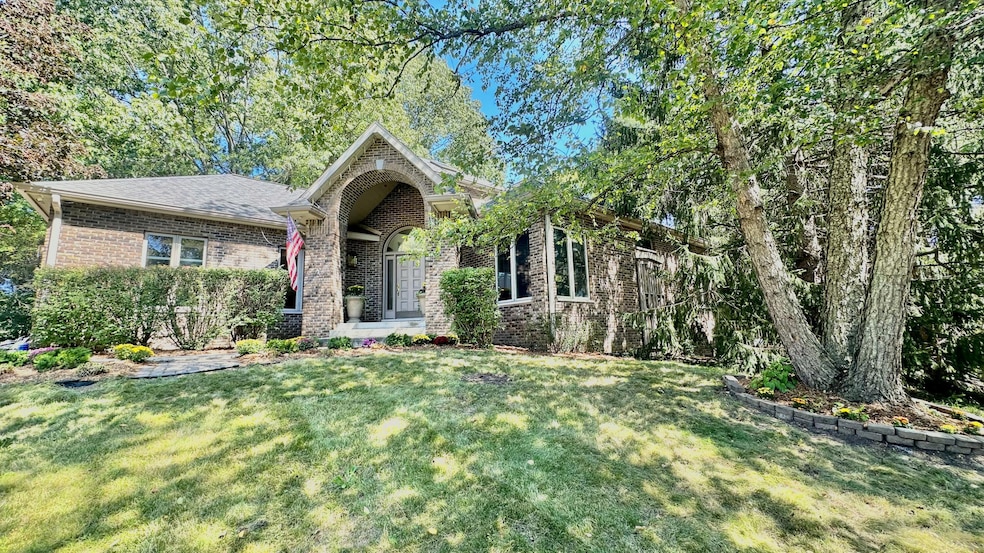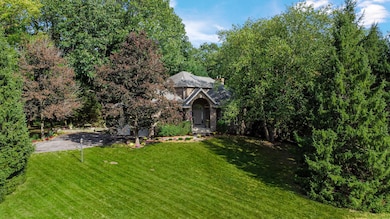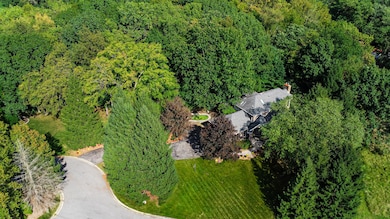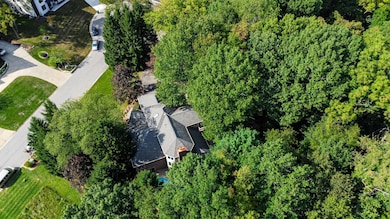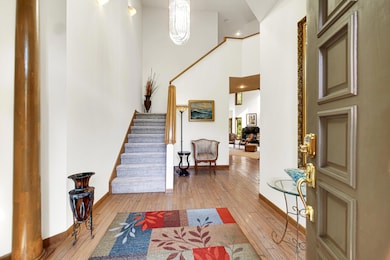2102 Emmett Ct Valparaiso, IN 46385
Estimated payment $4,845/month
Highlights
- Heated In Ground Pool
- Views of Trees
- Deck
- Memorial Elementary School Rated A
- 0.75 Acre Lot
- Family Room with Fireplace
About This Home
Welcome to Manchester Meadows! This beautiful home is tucked away on a private, wooded cul-de-sac lot and offers both luxury updates and serene surroundings. Step inside to find a freshly painted interior with soaring 2-story cathedral ceilings in the living room, complete with a cozy fireplace, and functioning central vacuum system. The kitchen has been upgraded with brand-new quartz countertops, a 6-burner cooktop with downdraft venting, reverse osmosis system, and a convenient pantry closet. Step outside to enjoy the freshly stained wrap-around deck with sweeping views of the surrounding woods, water feature pond with fish and a burbling fountain, and a spacious 3/4 acre lot complete with multi-zoned irrigation system. The private primary suite offers a walk-in shower, separate whirlpool tub, a private balcony, and its own den/office. All bathrooms have been refreshed with new faucets and toilets throughout the home, including a new vanity in the main floor full bath. The fully finished basement expands your living space with a family room featuring a second fireplace, a wet bar, and a massive pool changing room and bath with direct access to the heated in-ground pool --perfect for entertaining. Additional updates & ammenites include: new carpet throughout, new garage doors, new tankless water heater, and zoned HVAC system.Manchester Meadows is known for its beauty and convenience--just minutes from downtown Valparaiso, shopping, dining, and more. This peaceful retreat offers both privacy and comfort in a highly desirable location.
Home Details
Home Type
- Single Family
Est. Annual Taxes
- $7,264
Year Built
- Built in 1993
Lot Details
- 0.75 Acre Lot
- Cul-De-Sac
- Landscaped
- Wooded Lot
HOA Fees
- $42 Monthly HOA Fees
Parking
- 2 Car Attached Garage
- Garage Door Opener
Property Views
- Trees
- Neighborhood
Home Design
- Brick Foundation
Interior Spaces
- 2-Story Property
- Wet Bar
- Cathedral Ceiling
- Fireplace Features Blower Fan
- Gas Fireplace
- Insulated Windows
- Family Room with Fireplace
- 2 Fireplaces
- Living Room with Fireplace
- Dining Room
- Game Room
- Fire and Smoke Detector
- Basement
Kitchen
- Microwave
- Dishwasher
- Disposal
Flooring
- Wood
- Carpet
- Tile
Bedrooms and Bathrooms
- 4 Bedrooms
- Soaking Tub
- Spa Bath
Laundry
- Laundry Room
- Laundry on main level
- Dryer
- Washer
- Sink Near Laundry
Outdoor Features
- Heated In Ground Pool
- Balcony
- Deck
- Covered Patio or Porch
Utilities
- Forced Air Zoned Heating and Cooling System
- Heating System Uses Natural Gas
Community Details
- Mmoapoa Bill Herring Association, Phone Number (219) 462-4397
- Manchester Meadows Subdivision
Listing and Financial Details
- Assessor Parcel Number 640914152002000004
- Seller Considering Concessions
Map
Home Values in the Area
Average Home Value in this Area
Tax History
| Year | Tax Paid | Tax Assessment Tax Assessment Total Assessment is a certain percentage of the fair market value that is determined by local assessors to be the total taxable value of land and additions on the property. | Land | Improvement |
|---|---|---|---|---|
| 2024 | $7,263 | $584,000 | $110,600 | $473,400 |
| 2023 | $7,154 | $565,800 | $103,400 | $462,400 |
| 2022 | $6,670 | $515,700 | $103,400 | $412,300 |
| 2021 | $6,178 | $457,000 | $103,400 | $353,600 |
| 2020 | $6,224 | $452,000 | $98,400 | $353,600 |
| 2019 | $5,449 | $0 | $0 | $0 |
| 2018 | $5,720 | $406,500 | $98,400 | $308,100 |
| 2017 | $6,216 | $441,200 | $98,400 | $342,800 |
| 2016 | $7,375 | $578,100 | $168,200 | $409,900 |
| 2014 | $4,759 | $459,600 | $147,900 | $311,700 |
| 2013 | -- | $448,500 | $149,800 | $298,700 |
Property History
| Date | Event | Price | List to Sale | Price per Sq Ft | Prior Sale |
|---|---|---|---|---|---|
| 11/12/2025 11/12/25 | Price Changed | $795,000 | -3.6% | $157 / Sq Ft | |
| 09/18/2025 09/18/25 | For Sale | $825,000 | +171.4% | $162 / Sq Ft | |
| 03/23/2015 03/23/15 | Sold | $304,000 | 0.0% | $60 / Sq Ft | View Prior Sale |
| 03/10/2015 03/10/15 | Pending | -- | -- | -- | |
| 08/21/2014 08/21/14 | For Sale | $304,000 | -- | $60 / Sq Ft |
Purchase History
| Date | Type | Sale Price | Title Company |
|---|---|---|---|
| Sheriffs Deed | $352,472 | None Available |
Source: Northwest Indiana Association of REALTORS®
MLS Number: 827575
APN: 64-09-14-152-002.000-004
- 2252 Marrell Hill Rd
- 2551 Kerry Dr
- 2709 Westwind Dr
- 1855 Trailbrook Dr
- 2751 Kildare Courtyard
- 2753 Kildare Courtyard
- 1761 Trailbrook Dr
- 2804 Beauty Creek Run
- 1759 Trailbrook Dr
- 2656 Kerry Dr
- 2801 Westwind Dr
- 1753 Trailbrook Dr
- 2802 Buckingham Dr
- 3002 Winter Garden Dr
- 2703 Prentiss Dr
- 2903 Whispering Brook Ln
- 1350 Winding Brook Dr
- The Torbet Plan at The Brooks - The Brooks at Vale Park
- The Harper Plan at The Brooks - The Brooks at Vale Park
- The Harvard Plan at The Brooks - The Brooks at Vale Park
- 453 Golfview Blvd
- 456 Fairway Dr Unit 456 Fairway
- 213 Logan St Unit 213-3
- 1602 Valparaiso St
- 506 Glendale Blvd
- 253 Jefferson St
- 154 Napoleon St
- 907 Vale Park Rd
- 204 N Michigan Ave
- 237 Krouser Dr
- 351 Andover Dr
- 215 E Lincolnway
- 1005 Mccord Rd
- 1066 Millpond Rd Unit E
- 357 Franklin St
- 1302 Eisenhower Rd
- 1710 Vale Park Rd
- 361 Locust St Unit 4
- 357 S Greenwich St Unit 6
- 610 Union St Unit 1
