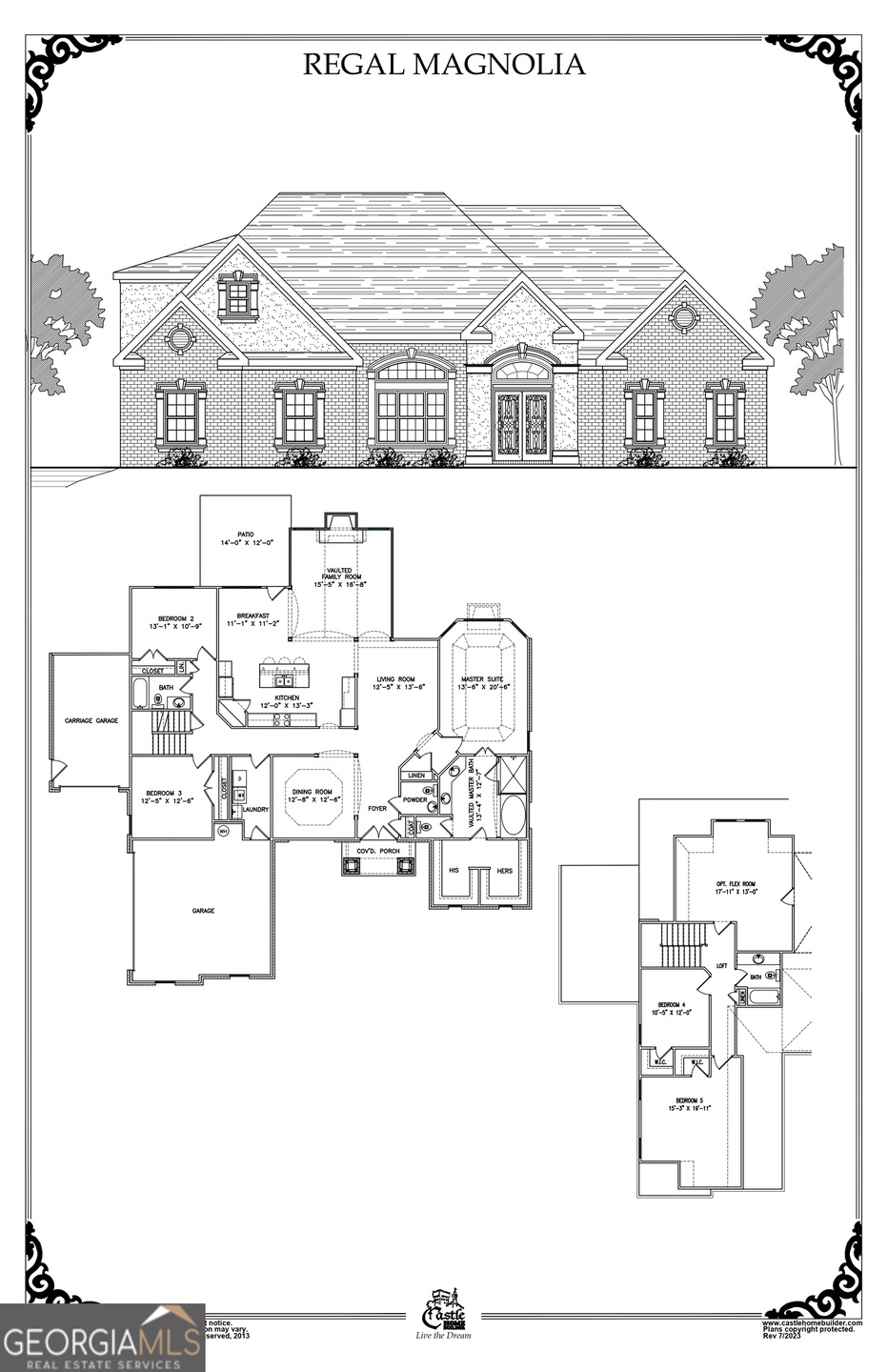2102 Lacroix Way Conyers, GA 30094
Estimated payment $3,411/month
Highlights
- Contemporary Architecture
- Main Floor Primary Bedroom
- High Ceiling
- Wood Flooring
- 3 Fireplaces
- Built-In Double Oven
About This Home
Indulge yourself in the ultimate luxury living experience with this breathtaking ranch-style abode. Boasting 5 generously proportioned bedrooms, 3.5 pristine baths, and a side-entry garage, this home exudes elegance and sophistication. Step inside to a welcoming foyer that sets the tone for the rest of the house. Host lavish dinner parties in the elegant dining room or simply unwind in the spacious living room. The vaulted family room is the heart of the home, complete with a cozy fireplace and soaring ceilings that evoke a sense of grandeur. The dream kitchen is a chef's delight, featuring sleek stainless steel appliances, a practical work island, and sumptuous granite countertops. The master suite is a true sanctuary, with a trey ceiling, bay window, and expansive walk-in closet. The lavish bathroom is perfect for unwinding after a long day. Optional upgrades are available to suit your specific needs and preferences, such as a 3-car garage, a fireplace in the master suite, and a basement. Please note that pricing and features may vary by location. Start living your dream today. STOCK IMAGES USED.
Listing Agent
Keller Williams Realty Atl. Partners License #203414 Listed on: 07/10/2024

Home Details
Home Type
- Single Family
Est. Annual Taxes
- $522
Year Built
- Built in 2024 | Under Construction
Lot Details
- 0.7 Acre Lot
- Level Lot
Home Design
- Contemporary Architecture
- 2-Story Property
- Traditional Architecture
- Composition Roof
- Wood Siding
- Three Sided Brick Exterior Elevation
Interior Spaces
- Roommate Plan
- Bookcases
- High Ceiling
- Ceiling Fan
- 3 Fireplaces
- Two Story Entrance Foyer
- Family Room
- Laundry in Mud Room
Kitchen
- Built-In Double Oven
- Cooktop
- Microwave
- Stainless Steel Appliances
Flooring
- Wood
- Carpet
- Tile
Bedrooms and Bathrooms
- 5 Bedrooms | 3 Main Level Bedrooms
- Primary Bedroom on Main
- Split Bedroom Floorplan
- Walk-In Closet
- Double Vanity
- Separate Shower
Parking
- Garage
- Side or Rear Entrance to Parking
- Garage Door Opener
- Off-Street Parking
Schools
- Lorraine Elementary School
- Gen Ray Davis Middle School
- Salem High School
Utilities
- Forced Air Zoned Heating and Cooling System
- Dual Heating Fuel
- Underground Utilities
- Septic Tank
- High Speed Internet
- Phone Available
- Cable TV Available
Community Details
- Property has a Home Owners Association
- Association fees include ground maintenance
- Fontainbleau Subdivision
Listing and Financial Details
- Tax Lot 108
Map
Home Values in the Area
Average Home Value in this Area
Tax History
| Year | Tax Paid | Tax Assessment Tax Assessment Total Assessment is a certain percentage of the fair market value that is determined by local assessors to be the total taxable value of land and additions on the property. | Land | Improvement |
|---|---|---|---|---|
| 2024 | $1,171 | $29,240 | $29,240 | $0 |
| 2023 | $575 | $13,480 | $13,480 | $0 |
| 2022 | $675 | $16,000 | $16,000 | $0 |
| 2021 | $245 | $5,200 | $5,200 | $0 |
| 2020 | $262 | $5,200 | $5,200 | $0 |
| 2019 | $273 | $5,200 | $5,200 | $0 |
| 2018 | $256 | $4,800 | $4,800 | $0 |
| 2017 | $258 | $4,800 | $4,800 | $0 |
| 2016 | $364 | $7,120 | $7,120 | $0 |
| 2015 | $140 | $2,200 | $2,200 | $0 |
| 2014 | $141 | $2,200 | $2,200 | $0 |
| 2013 | -- | $2,507 | $2,507 | $0 |
Property History
| Date | Event | Price | Change | Sq Ft Price |
|---|---|---|---|---|
| 08/26/2025 08/26/25 | Sold | $654,576 | +2.6% | -- |
| 01/30/2025 01/30/25 | For Sale | $637,800 | -- | -- |
Purchase History
| Date | Type | Sale Price | Title Company |
|---|---|---|---|
| Warranty Deed | -- | -- |
Mortgage History
| Date | Status | Loan Amount | Loan Type |
|---|---|---|---|
| Open | $508,000 | New Conventional | |
| Closed | $88,361 | New Conventional |
Source: Georgia MLS
MLS Number: 10335227
APN: 033-0-01-0262
- 2106 Lacroix Way
- 2108 Lacroix Way
- 2110 Lacroix Way
- 2114 Lacroix Way
- 2116 Lacroix Way
- 2107 Lacroix Way
- 2030 Fontainbleau Dr
- 2111 Lacroix Way
- 2004 Fontainbleau Dr
- 2037 Fontainbleau Dr
- 2039 Fontainbleau Dr
- 0 Fontainble Swau Rd Unit 10478703
- 2000 Fontainbleau Dr
- 1685 Bailey Creek Rd SW
- 2124 Lacroix Way
- 2045 Fontainbleau Dr
- 5142 Fawn Ln SW
- 2126 Lacroix Way
