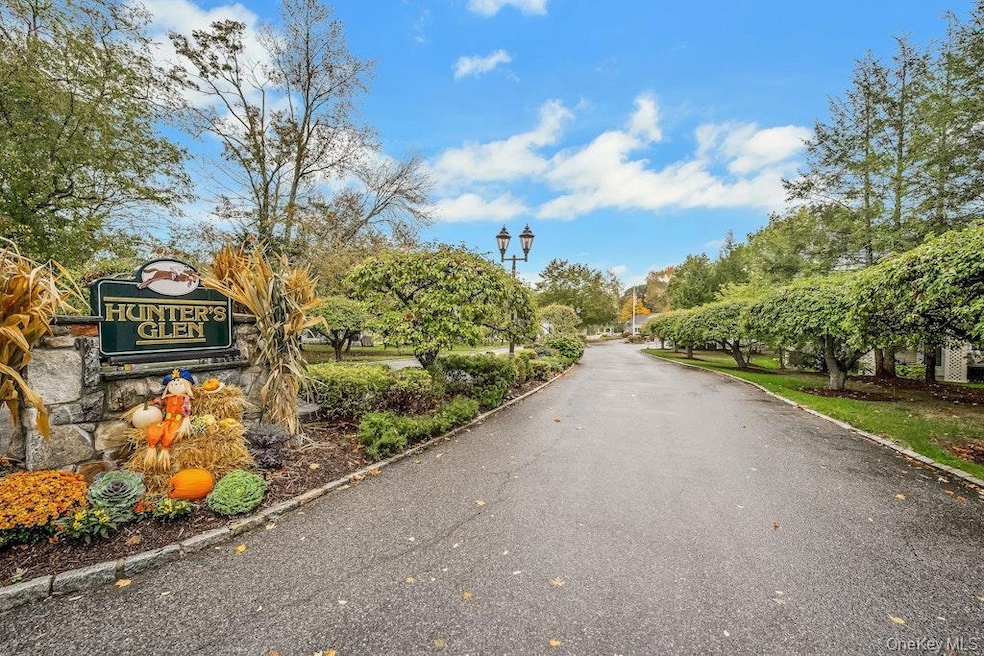2102 Martingale Dr Carmel, NY 10512
Estimated payment $2,755/month
Highlights
- Main Floor Bedroom
- 1 Fireplace
- Central Air
- John F. Kennedy Elementary School Rated A-
- End Unit
- Heating Available
About This Home
Charming 1-bedroom, 1-bath end corner unit in the desirable Hunter Glenn complex is available for sale! Bright and inviting, the home features a spacious living room with a cozy fireplace and a slider leading to a private deck, perfect for enjoying the outdoors. Plus, there's a second deck off the kitchen for even more space to relax or entertain. The kitchen is open to the living area with a convenient breakfast bar, creating a wonderful flow for daily living. The Hunter Glenn community offers fantastic amenities, including a pool, tennis court, basketball court, playground, and clubhouse, perfect for those looking to enjoy an active lifestyle or unwind with family and friends.
Located just minutes from Decicco’s, Southeast Train Station, and the local hospital, this rental combines comfort, convenience, and community. Don’t miss your chance to live in this wonderful complex, schedule a showing today!
Listing Agent
William Raveis Real Estate Brokerage Phone: 914-273-3074 License #40DE0817986 Listed on: 10/24/2025

Co-Listing Agent
William Raveis Real Estate Brokerage Phone: 914-273-3074 License #40SC1149373
Property Details
Home Type
- Condominium
Est. Annual Taxes
- $6,450
Year Built
- Built in 1989
Lot Details
- End Unit
HOA Fees
- $448 Monthly HOA Fees
Home Design
- Garden Home
- Frame Construction
Interior Spaces
- 850 Sq Ft Home
- 1 Fireplace
- Dryer
Kitchen
- Microwave
- Dishwasher
Bedrooms and Bathrooms
- 1 Bedroom
- Main Floor Bedroom
- 1 Full Bathroom
Parking
- 1 Parking Space
- Assigned Parking
Schools
- John F. Kennedy Elementary School
- Henry H Wells Middle School
- Brewster High School
Utilities
- Central Air
- Heating Available
- Cable TV Available
Community Details
Overview
- Association fees include common area maintenance, exterior maintenance, grounds care, pool service, snow removal, trash
Pet Policy
- Call for details about the types of pets allowed
Map
Home Values in the Area
Average Home Value in this Area
Tax History
| Year | Tax Paid | Tax Assessment Tax Assessment Total Assessment is a certain percentage of the fair market value that is determined by local assessors to be the total taxable value of land and additions on the property. | Land | Improvement |
|---|---|---|---|---|
| 2024 | $6,000 | $260,000 | $2,000 | $258,000 |
| 2023 | $6,000 | $235,000 | $2,000 | $233,000 |
| 2022 | $7,339 | $215,000 | $2,000 | $213,000 |
| 2021 | $5,655 | $190,000 | $2,000 | $188,000 |
| 2020 | $980 | $220,000 | $2,000 | $218,000 |
| 2019 | $0 | $205,000 | $2,000 | $203,000 |
| 2018 | $968 | $205,000 | $2,000 | $203,000 |
| 2016 | $832 | $200,000 | $2,000 | $198,000 |
Property History
| Date | Event | Price | List to Sale | Price per Sq Ft | Prior Sale |
|---|---|---|---|---|---|
| 01/08/2026 01/08/26 | For Rent | $2,750 | 0.0% | -- | |
| 10/24/2025 10/24/25 | For Sale | $340,000 | +25.9% | $400 / Sq Ft | |
| 09/19/2025 09/19/25 | Sold | $270,000 | -6.6% | $318 / Sq Ft | View Prior Sale |
| 05/02/2025 05/02/25 | Pending | -- | -- | -- | |
| 04/03/2025 04/03/25 | For Sale | $289,000 | -- | $340 / Sq Ft |
Purchase History
| Date | Type | Sale Price | Title Company |
|---|---|---|---|
| Bargain Sale Deed | $270,000 | Thoroughbred Title Services | |
| Referees Deed | $320,531 | None Listed On Document | |
| Bargain Sale Deed | $250,000 | None Available | |
| Deed | -- | -- | |
| Deed | $95,000 | -- |
Mortgage History
| Date | Status | Loan Amount | Loan Type |
|---|---|---|---|
| Previous Owner | $60,000 | Purchase Money Mortgage |
Source: OneKey® MLS
MLS Number: 926394
APN: 373089 44.-1-14.-2102
- 1602 Nutmeg Dr
- 708 Chestnut Dr Unit 46
- 3006 Morgan Dr
- 146 Duke Dr
- 103 Twin Brook Ct
- 178 Fairway Dr Unit U178
- 502 Misty Hills Ln
- 161 Fairway Dr Unit U161
- 0 Fields Corner Rd
- 0 Union Rd
- 4 Lottie Rd
- 14-16 Glenna Dr
- 6 Dellacona Rd
- 75 Birch Paper Trail
- Lot 41 Towners Rd
- 7 Kyle Ct
- 14 Pelham Dr
- 53 Saint Michaels Terrace
- 28 Brewster Dr
- 50 Everett Rd
- 1306 Nutmeg Dr Unit 90
- 17 Waring Dr
- 74 Lakeshore Dr E
- 12 Mamanasco Rd
- 219 Fox Run Ln Unit 2C
- 317 Fox Run Ln Unit 317
- 506 Fox Run Ln
- 422 Fox Run Ln Unit 422
- 422 Fox Run Ln
- 1751 Route 6 Unit A
- 1751 Route 6 Unit B
- 69 Montrose Dr
- 24 Cooledge Dr
- 613 Horsepound Rd
- 530 N Main St Unit 5
- 2205 Mayor Mitchell Ct
- 301 Alexandra Ct
- 101 Main St Unit 1
- 99 Main St Unit 2B
- 99 Main St Unit 2A






