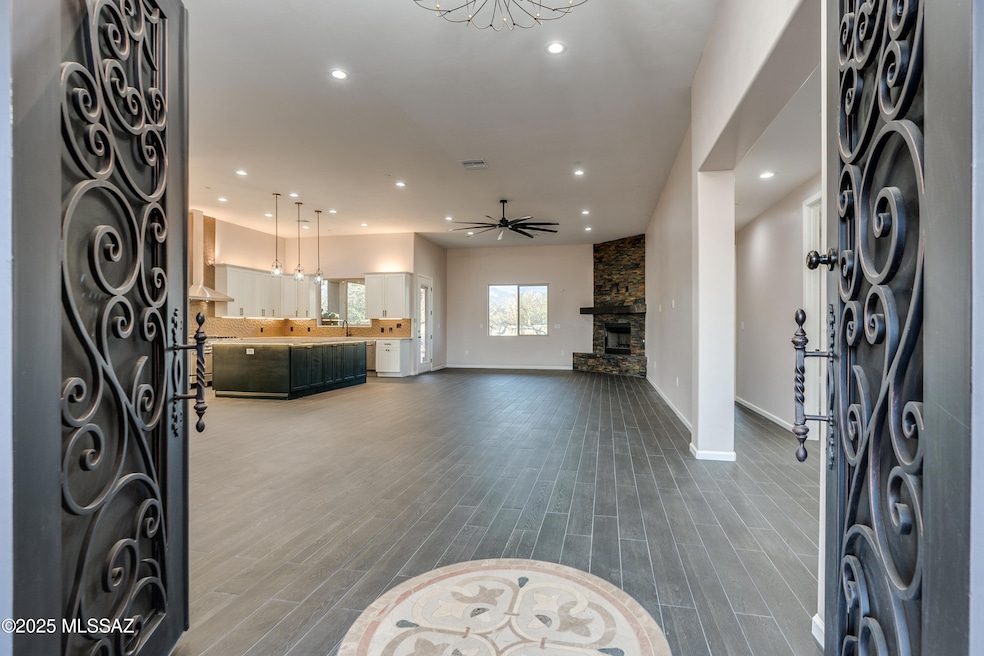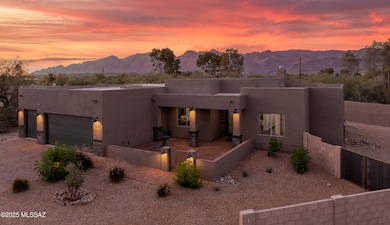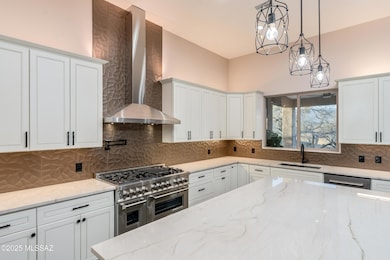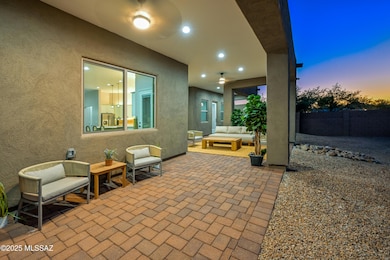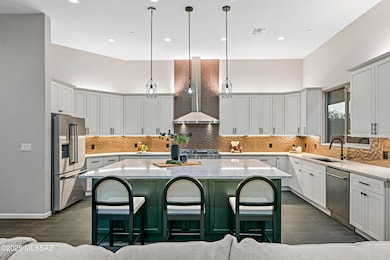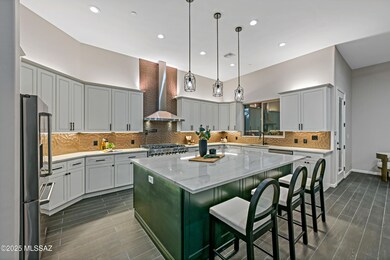2102 N Corte El Rancho Merlita Tucson, AZ 85715
Northeast Tucson NeighborhoodEstimated payment $5,502/month
Highlights
- New Construction
- 0.48 Acre Lot
- Fireplace in Primary Bedroom
- Gated Community
- Mountain View
- Contemporary Architecture
About This Home
Seller will accept or counter offers between $999,990 and $1,045,000 ''El Rancho Merlita''~A Quaint Gated Subdivision w/16 Lots nestled in Lush Mesquite Groves. A Community created w/the Idea of each Home having its Own Unique ''Flavor''. This 2024 Custom Built Home is no exception. Exterior is Warm & Inviting Blending Seamlessly w/the Beauty of the Tucson Desert. Located at the end of a cul-de-sac, .48 Acres w/Landscaped Front Yard & Irrigation. Beautiful Brick Paved Driveway & Walkway lead to Large Court Yard. The Fountain is a Peaceful Greeting as you approach the Sensational Grand 8' Iron Double Entry Doors. WELCOME HOME~Stunning 3041 sqft, 4 Bed/3 Bath + Powder Room. Open Style Living at it's Finest. Expansive Great Room w/Wood Burning Gas Fireplace is the Hub connecting Dining Area Wet Bar, & Gourmet Style Kitchen. Wet Bar complete w/Wine Fridge- Beverage Center, Glass Doors w/LED Interior Lighting, & Electric Fireplace Creating Fantastic Dining Ambiance. To Heat or not to Heat, your choice. Kitchen Features Zline SS Appliances including 48" Dual Fuel 6 Burner Range, w/Griddle & Double Oven, 30" Microwave Drawer, & a Pot Filler! Exquisite Island w/Cabinetry on Both Sides & Bar Seating. "Arc" Cabinetry, "Le Blanc" Quartzite from Brazil, Gorgeous 3 Dimensional Backsplash in "Allure Bronze", + Under & Over Cabinet Lighting. All Creating a Space you Want to be in. Primary Suite - Spacious w/Back Patio Access, Built in Electric Insert Fireplace, North facing Views. Primary Bathroom - Double Vanity, Quartz Counter Tops, Jetted Tub, Fantastic Walk in Shower w/2 Shower Heads & Bench Seating. Large Custom Closet that leads to an additional area of Tranquility...Your Own Infrared Dry SAUNA. Just One of the many Perks this Home has to Offer. Split bedroom FloorPlan for added Privacy Offers 3 Additional Bedrooms & Full Bathroom w/Double Vanity. One of these Bedrooms has a Double Door Entry w/Ensuite - Possible Den, Office, Guest Room - You have Options. Fully Enclosed Spacious North facing Backyard, Large Covered Patio w/Brick Pavers, 2 Ceiling fans, Wall Fountain, & Pre-Plumbed (Gas, Electric, Water) for Possible Future Outdoor Kitchen. Extended 3 Car Garage w/ Epoxy Floor & Outlet for Electric Car Charger. "Milgard" Dual Pane Windows. Builder Warranty. So Much to say about this Exquisite Home w/Attention to Detail throughout. Come Tour this Home and See for yourself!
Home Details
Home Type
- Single Family
Est. Annual Taxes
- $1,284
Year Built
- Built in 2024 | New Construction
Lot Details
- 0.48 Acre Lot
- Lot Dimensions are 34' x 34' x 128' x 225' x 214'
- Cul-De-Sac
- South Facing Home
- Block Wall Fence
- Stucco Fence
- Shrub
- Drip System Landscaping
- Landscaped with Trees
- Property is zoned Tucson - RX2
HOA Fees
- $150 Monthly HOA Fees
Parking
- Garage
- Oversized Parking
- Garage Door Opener
- Driveway with Pavers
Home Design
- Contemporary Architecture
- Frame With Stucco
- Frame Construction
- Built-Up Roof
Interior Spaces
- 3,041 Sq Ft Home
- 1-Story Property
- Wet Bar
- High Ceiling
- Ceiling Fan
- Skylights
- Wood Burning Fireplace
- Self Contained Fireplace Unit Or Insert
- Gas Fireplace
- Double Pane Windows
- Great Room with Fireplace
- 3 Fireplaces
- Dining Area
- Mountain Views
Kitchen
- Walk-In Pantry
- Convection Oven
- Recirculated Exhaust Fan
- Microwave
- Dishwasher
- Wine Cooler
- Stainless Steel Appliances
- Kitchen Island
- Quartz Countertops
- Disposal
Bedrooms and Bathrooms
- 4 Bedrooms
- Fireplace in Primary Bedroom
- Fireplace in Primary Bedroom Retreat
- Split Bedroom Floorplan
- Walk-In Closet
- Powder Room
- Double Vanity
- Dual Flush Toilets
- Jetted Tub and Shower Combination in Primary Bathroom
- Secondary bathroom tub or shower combo
- Primary Bathroom includes a Walk-In Shower
- Exhaust Fan In Bathroom
Laundry
- Laundry Room
- Sink Near Laundry
Home Security
- Security Gate
- Smart Thermostat
- Carbon Monoxide Detectors
- Fire and Smoke Detector
- Fire Sprinkler System
Outdoor Features
- Courtyard
- Covered Patio or Porch
- Water Fountains
Schools
- Bloom Elementary School
- Magee Middle School
- Sabino High School
Utilities
- Forced Air Heating and Cooling System
- Electric Water Heater
- High Speed Internet
Additional Features
- No Interior Steps
- North or South Exposure
Listing and Financial Details
- Home warranty included in the sale of the property
Community Details
Overview
- El Rancho Merlita Association
- Maintained Community
- The community has rules related to covenants, conditions, and restrictions, deed restrictions
Recreation
- Trails
Security
- Gated Community
Map
Home Values in the Area
Average Home Value in this Area
Tax History
| Year | Tax Paid | Tax Assessment Tax Assessment Total Assessment is a certain percentage of the fair market value that is determined by local assessors to be the total taxable value of land and additions on the property. | Land | Improvement |
|---|---|---|---|---|
| 2025 | $1,338 | $10,114 | -- | -- |
| 2024 | $1,284 | $9,633 | -- | -- |
| 2023 | $1,211 | $9,174 | $0 | $0 |
| 2022 | $1,217 | $8,737 | $0 | $0 |
| 2021 | $1,210 | $7,925 | $0 | $0 |
| 2020 | $1,173 | $10,155 | $0 | $0 |
| 2019 | $1,158 | $9,969 | $0 | $0 |
| 2018 | $1,132 | $6,846 | $0 | $0 |
| 2017 | $1,126 | $6,846 | $0 | $0 |
| 2016 | $1,087 | $6,520 | $0 | $0 |
| 2015 | $1,180 | $6,954 | $0 | $0 |
Property History
| Date | Event | Price | List to Sale | Price per Sq Ft |
|---|---|---|---|---|
| 08/29/2025 08/29/25 | For Sale | $999,990 | -- | $329 / Sq Ft |
Purchase History
| Date | Type | Sale Price | Title Company |
|---|---|---|---|
| Warranty Deed | $109,000 | Catalina Title Agency | |
| Warranty Deed | $109,000 | Catalina Title Agency |
Source: MLS of Southern Arizona
MLS Number: 22522520
APN: 133-07-3320
- 2081 N Corte El Rancho Merlita Unit 6
- 2021 N Corte Tomasin Unit 1
- 1972 N Corte El Rancho Merlita Unit 15
- 2241 N Colter Dr
- 8614 E Pembrook Dr
- 8410 E Heath Ct
- 8200 E Wrightstown Terrace Ct
- 8402 E Pima St
- 8169 E Rivenoak Dr
- 8401 E Bogota Place
- 8161 E Slate Ridge Dr
- 8141 E Daniella Cir
- 8110 E Rivenoak Cir
- 2141 N Nightshade Dr
- 8869 E Penstemon Dr
- 8123 E Mclaren St
- 2200 N Hayden Dr
- 2487 N Quesnel Loop
- 1571 N Saddleback Ave
- 8786 E Corte Caida Del Sol
- 8178 E Rivenoak Dr
- 8863 E Desert Lavender Place
- 8050 E Star Glory Dr
- 1817 N Evelyn Ave
- 2172 N Pantano Rd Unit 218
- 2188 N Pantano Rd Unit 240
- 7917 E Waverly St
- 2050 N Pantano Rd
- 8615 E Bellevue Place
- 2194 N Pantano Rd Unit 245
- 2194 N Pantano Rd Unit 251
- 8645 E Bellevue Place
- 8959 E Woodland Rd
- 2434 N Shade Tree Cir
- 7856 E Linden Place
- 7831 E Lester St
- 8550 E Speedway Blvd
- 1050 N Camino Seco Rd
- 7614 E Callisto Cir
- 1023 N Bedford Dr
