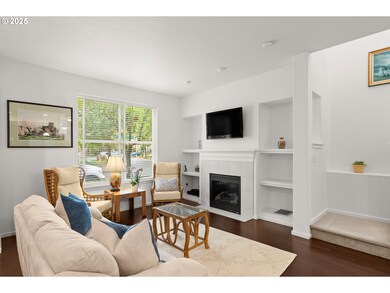2102 NE Redelfs Way Beaverton, OR 97006
AmberGlen NeighborhoodEstimated payment $2,765/month
Highlights
- Craftsman Architecture
- Loft
- High Ceiling
- Lenox Elementary School Rated 9+
- Corner Lot
- 5-minute walk to Orchard Park
About This Home
Why climb three flights when two will do? Rare end-unit townhome between Tanasbourne & Orenco keeps life simple (and your quads happy). The open living area is all about easy vibes—fireplace for cozy nights, built-ins for your books or Netflix shrine, and a kitchen that’s totally “host-your-friends-ready” with granite counters + stainless steel everything. Low-maintenance floors = more time for brunch, less time scrubbing. Upstairs, your primary suite is basically a mini-retreat with vaulted ceilings, double sinks,& a walk-in closet that says “bring it on, Nordstrom runs.” Two more bedrooms, a full bath, laundry closet, and bonus loft give you space for all the things (Zoom zone, yoga mat, or craft corner—you decide). Add in a garage for your gear, a park right outside, and a location close to everything, and you’ve got the perfect fit—whether you’re saying goodbye to renting or happily trading down for “easy mode” living.This home is ready for YOU! Don't wait~ [Home Energy Score = 7. HES Report at
Townhouse Details
Home Type
- Townhome
Est. Annual Taxes
- $3,867
Year Built
- Built in 2007
Lot Details
- 2,613 Sq Ft Lot
- Fenced
- Level Lot
HOA Fees
- $227 Monthly HOA Fees
Parking
- 1 Car Attached Garage
- Garage Door Opener
- Driveway
Home Design
- Craftsman Architecture
- Pillar, Post or Pier Foundation
- Composition Roof
- Cement Siding
Interior Spaces
- 1,572 Sq Ft Home
- 2-Story Property
- High Ceiling
- Gas Fireplace
- Double Pane Windows
- Vinyl Clad Windows
- Great Room
- Family Room
- Living Room
- Dining Room
- Loft
- Storage Room
- Crawl Space
Kitchen
- Built-In Range
- Microwave
- Dishwasher
- Stainless Steel Appliances
- Granite Countertops
- Disposal
Flooring
- Wall to Wall Carpet
- Laminate
- Vinyl
Bedrooms and Bathrooms
- 3 Bedrooms
Laundry
- Laundry Room
- Washer and Dryer
Schools
- Lenox Elementary School
- Poynter Middle School
- Liberty High School
Utilities
- Forced Air Heating and Cooling System
- Heating System Uses Gas
- Gas Water Heater
Additional Features
- Green Certified Home
- Porch
Listing and Financial Details
- Home warranty included in the sale of the property
- Assessor Parcel Number R2149030
Community Details
Overview
- Amberglen Village Townhomes Association, Phone Number (503) 670-8111
- Amber Glen Village Subdivision
- On-Site Maintenance
Additional Features
- Common Area
- Resident Manager or Management On Site
Map
Home Values in the Area
Average Home Value in this Area
Tax History
| Year | Tax Paid | Tax Assessment Tax Assessment Total Assessment is a certain percentage of the fair market value that is determined by local assessors to be the total taxable value of land and additions on the property. | Land | Improvement |
|---|---|---|---|---|
| 2025 | $3,867 | $236,580 | -- | -- |
| 2024 | $3,757 | $229,690 | -- | -- |
| 2023 | $3,757 | $223,000 | $0 | $0 |
| 2022 | $3,655 | $223,000 | $0 | $0 |
| 2021 | $3,582 | $210,210 | $0 | $0 |
| 2020 | $3,505 | $204,090 | $0 | $0 |
| 2019 | $3,404 | $198,150 | $0 | $0 |
| 2018 | $3,258 | $192,380 | $0 | $0 |
| 2017 | $3,140 | $186,780 | $0 | $0 |
| 2016 | $3,054 | $181,340 | $0 | $0 |
| 2015 | $2,931 | $176,060 | $0 | $0 |
| 2014 | $2,914 | $170,940 | $0 | $0 |
Property History
| Date | Event | Price | Change | Sq Ft Price |
|---|---|---|---|---|
| 09/18/2025 09/18/25 | Pending | -- | -- | -- |
| 07/28/2025 07/28/25 | Price Changed | $418,000 | -2.7% | $266 / Sq Ft |
| 05/12/2025 05/12/25 | For Sale | $429,698 | -- | $273 / Sq Ft |
Purchase History
| Date | Type | Sale Price | Title Company |
|---|---|---|---|
| Warranty Deed | $215,000 | Fidelity Natl Title Co Of Or |
Mortgage History
| Date | Status | Loan Amount | Loan Type |
|---|---|---|---|
| Previous Owner | $172,000 | Purchase Money Mortgage |
Source: Regional Multiple Listing Service (RMLS)
MLS Number: 308290975
APN: R2149030
- 8686 NE Hyde Park Ln
- 1178 NE Perl Way
- 1845 NE 101st Ave Unit 201
- 7869 NE Rockne Way
- 881 NE Wheelock Place
- 734 NE Adwick Dr
- 7915 NE Rockne Way
- 8100 NE Miriam Way
- 7372 NE Cherry Dr
- 10105 NE Walker Rd
- 7906 NE Miriam Way
- 680 NE Adwick Dr Unit 5
- 645 NE Garswood Ln
- 637 NE Garswood Ln
- 622 NE Garswood Ln
- 613 NE Garswood Ln
- 426 NE Tork Place
- 8844 NE Brentford Way
- 402 NE Patricia Ann Place
- 1520 NE 103rd Ave







