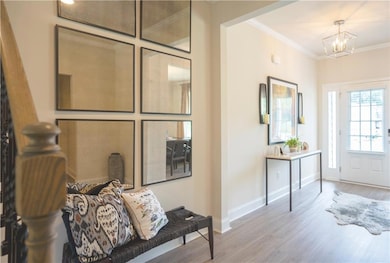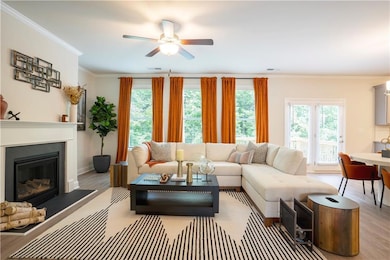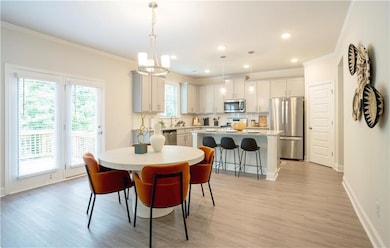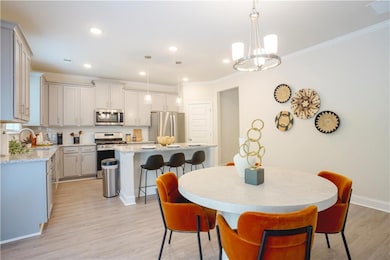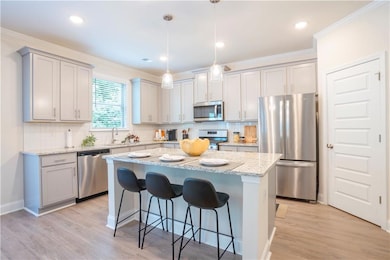2102 Orchid Ln Lithia Springs, GA 30122
Lithia Springs NeighborhoodEstimated payment $2,937/month
Highlights
- Oversized primary bedroom
- Wood Flooring
- Covered Patio or Porch
- Traditional Architecture
- Community Pool
- Walk-In Pantry
About This Home
Introducing the Lakewood Plan by McKinley Homes — where modern comfort, style, and functionality come together.
Step inside and experience the spacious, open-concept design that seamlessly connects the living, dining, and kitchen areas — ideal for both daily living and entertaining. Oversized windows allow natural light to fill the space, creating a bright and inviting atmosphere.
The heart of the home is the gourmet kitchen, thoughtfully designed with a large center island, sleek stainless steel appliances, granite countertops, and ample storage — offering the perfect balance of beauty and convenience.
Upstairs, discover **five generously sized bedrooms**, providing comfort and flexibility for family, guests, or a home office setup. The private primary suite is a true retreat, featuring a cozy sitting area, an oversized walk-in closet, and a spa-like bathroom complete with a soaking tub, walk-in shower, and dual vanity.
Located in a desirable community with easy access to Sweetwater Creek Park, the Silver Comet Trail, I-20, Six Flags Over Georgia, and a wide variety of shopping, dining, and entertainment options. Plus, Hartsfield-Jackson Atlanta International Airport is just a short drive away.
**This home is currently under construction with an estimated completion date of September 2025.**
*Exterior photo shown is of the actual home. Interior photos represent the same floorplan but may not reflect the actual home — interior finishes will vary.*
Home Details
Home Type
- Single Family
Year Built
- Built in 2025 | Under Construction
Lot Details
- 0.6 Acre Lot
- Cul-De-Sac
- Back Yard
HOA Fees
- $83 Monthly HOA Fees
Parking
- 2 Car Attached Garage
- Garage Door Opener
Home Design
- Traditional Architecture
- Brick Exterior Construction
- Slab Foundation
- Composition Roof
- Cement Siding
Interior Spaces
- 2,562 Sq Ft Home
- 2-Story Property
- Crown Molding
- Tray Ceiling
- Ceiling height of 9 feet on the main level
- Ceiling Fan
- Recessed Lighting
- Fireplace With Gas Starter
- Double Pane Windows
- Insulated Windows
- Family Room with Fireplace
- Formal Dining Room
Kitchen
- Walk-In Pantry
- Gas Range
- Microwave
- Dishwasher
- Kitchen Island
- Wood Stained Kitchen Cabinets
- Disposal
Flooring
- Wood
- Carpet
- Ceramic Tile
Bedrooms and Bathrooms
- 5 Bedrooms
- Oversized primary bedroom
- Walk-In Closet
- Separate Shower in Primary Bathroom
- Soaking Tub
Laundry
- Laundry Room
- Laundry in Hall
- Laundry on upper level
- Electric Dryer Hookup
Home Security
- Carbon Monoxide Detectors
- Fire and Smoke Detector
Outdoor Features
- Covered Patio or Porch
- Rain Gutters
Location
- Property is near schools
- Property is near shops
Schools
- Annette Winn Elementary School
- Turner - Douglas Middle School
- Lithia Springs High School
Utilities
- Central Heating and Cooling System
- 220 Volts in Garage
- Gas Water Heater
- Cable TV Available
Listing and Financial Details
- Home warranty included in the sale of the property
- Tax Lot 31
Community Details
Overview
- $1,000 Initiation Fee
- Paces Estates Subdivision
- Rental Restrictions
Recreation
- Community Playground
- Community Pool
- Park
Map
Home Values in the Area
Average Home Value in this Area
Property History
| Date | Event | Price | List to Sale | Price per Sq Ft |
|---|---|---|---|---|
| 07/07/2025 07/07/25 | Price Changed | $455,860 | -1.4% | $178 / Sq Ft |
| 06/20/2025 06/20/25 | For Sale | $462,110 | 0.0% | $180 / Sq Ft |
| 05/01/2025 05/01/25 | Pending | -- | -- | -- |
| 05/01/2025 05/01/25 | For Sale | $462,110 | -- | $180 / Sq Ft |
Source: First Multiple Listing Service (FMLS)
MLS Number: 7571770
- 2081 Orchid Ln
- 545 Paces Dr
- 3476 Cooper St
- 515 Paces Dr
- 480 Paces Dr
- 485 Paces Dr
- 2230 Highridge Point Dr
- 475 Paces Dr
- 2180 Highridge Point Dr
- 6660 Maxwell Dr
- Heron Cottage Plan at Paces Estates
- Brookpark Plan at Paces Estates
- Inwood Plan at Paces Estates
- Lakewood Plan at Paces Estates
- 6069 Wisteria Ln
- 2500 Rosehill Cir
- 3347 Skyview Dr
- 6717 S Sweetwater Rd
- 325 Paces Dr
- 6740 Marsh Ave
- 3330 Linda Dr
- 3330 Linda Dr
- 2070 Stonebrook Dr
- 6406 Joanna St
- 2750 Skyview Dr E
- 3215 Franklin St
- 3260 Franklin St
- 1221 Andrews Dr
- 2791 Groovers Lake Point
- 2794 Jordan Ln
- 5991 Peco Ln Unit 5991
- 7703 Lee Rd
- 6077 Pine St Unit 4
- 2706 Alix Way
- 3385 Slate Dr
- 6007 Windchase Ct SW
- 5809 Westside Rd
- 3330 Scott Dr
- 2945 Jefferson St

