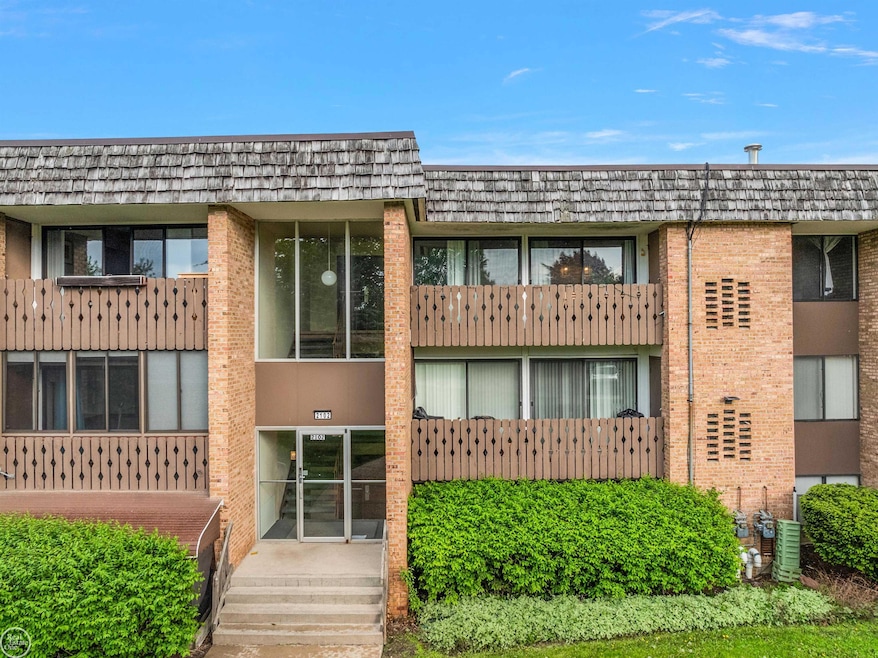Experience sophisticated Ann Arbor living in this beautifully renovated 2-bedroom, 1-bath condo at Walden Hills. Positioned on the top floor, this 927 sq. ft. residence offers an expansive open layout with abundant natural light pouring through a wall of windows and a large private balcony—perfect for relaxing or entertaining. The chef’s kitchen features quartz countertops, custom cabinetry, stylish backsplash, and Energy Star appliances. Retreat to the spacious primary suite with an 11x6 walk-in closet. Every detail has been thoughtfully designed, from the updated kitchen and bathroom, new wood flooring and plush bedroom carpeting to modern fixtures and fresh paint throughout. Enjoy the convenience of in-unit laundry, dedicated carport parking, and ample storage. Walden Hills amenities elevate your lifestyle with a fitness center, racquetball court, sauna, indoor pool, sun deck, and a clubhouse with a full kitchen and party room. Live moments from Downtown Ann Arbor, the University of Michigan, Michigan Medicine, and vibrant dining, entertainment, and sports venues. Easy access to bus lines, shopping, breweries, and the Big House. Move in and embrace the best of Ann Arbor—schedule your private tour today!

