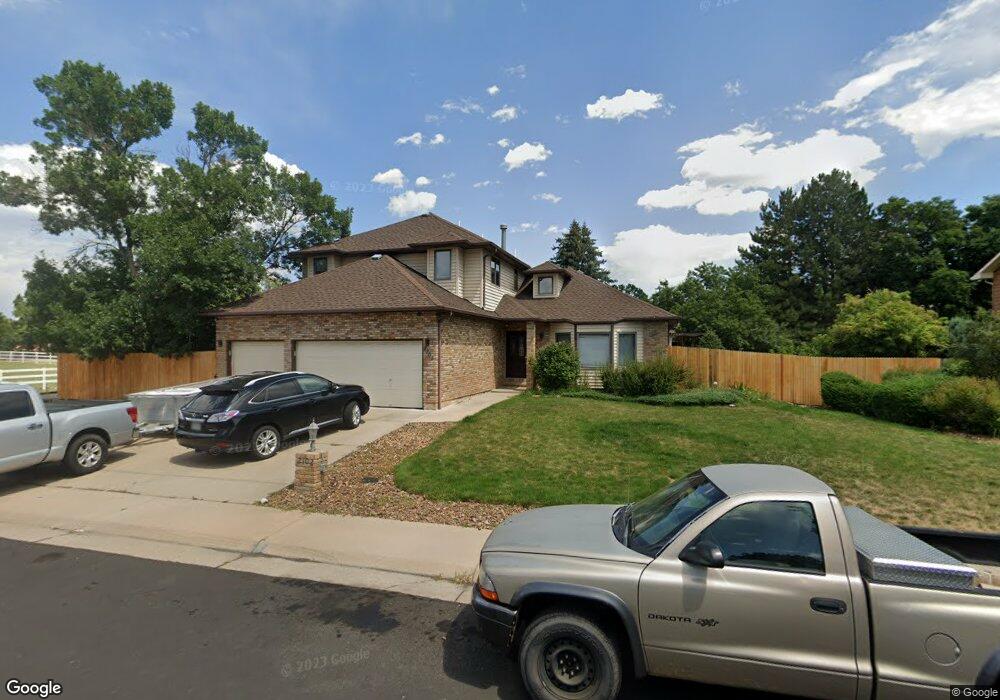2102 S Lansing Ct Aurora, CO 80014
Village East NeighborhoodEstimated Value: $652,000 - $742,000
4
Beds
3
Baths
2,789
Sq Ft
$248/Sq Ft
Est. Value
About This Home
This home is located at 2102 S Lansing Ct, Aurora, CO 80014 and is currently estimated at $690,880, approximately $247 per square foot. 2102 S Lansing Ct is a home located in Arapahoe County with nearby schools including Ponderosa Elementary School, Prairie Middle School, and Overland High School.
Ownership History
Date
Name
Owned For
Owner Type
Purchase Details
Closed on
Sep 2, 2022
Sold by
Jon Peterson Bradley
Bought by
Seger Mathew
Current Estimated Value
Purchase Details
Closed on
Jun 6, 2007
Sold by
Wingert Christie A
Bought by
Peterson Bradley Jon and Peterson Aimee Marie
Home Financials for this Owner
Home Financials are based on the most recent Mortgage that was taken out on this home.
Original Mortgage
$303,600
Interest Rate
6.16%
Mortgage Type
Purchase Money Mortgage
Purchase Details
Closed on
Mar 3, 1989
Sold by
Conversion Arapco
Bought by
Wingert Christie A
Purchase Details
Closed on
Dec 1, 1984
Sold by
Conversion Arapco
Bought by
Conversion Arapco
Purchase Details
Closed on
Jul 4, 1776
Bought by
Conversion Arapco
Create a Home Valuation Report for This Property
The Home Valuation Report is an in-depth analysis detailing your home's value as well as a comparison with similar homes in the area
Home Values in the Area
Average Home Value in this Area
Purchase History
| Date | Buyer | Sale Price | Title Company |
|---|---|---|---|
| Seger Mathew | $760,000 | -- | |
| Peterson Bradley Jon | $379,500 | Land Title Guarantee Company | |
| Wingert Christie A | -- | -- | |
| Conversion Arapco | -- | -- | |
| Conversion Arapco | -- | -- |
Source: Public Records
Mortgage History
| Date | Status | Borrower | Loan Amount |
|---|---|---|---|
| Previous Owner | Peterson Bradley Jon | $303,600 |
Source: Public Records
Tax History Compared to Growth
Tax History
| Year | Tax Paid | Tax Assessment Tax Assessment Total Assessment is a certain percentage of the fair market value that is determined by local assessors to be the total taxable value of land and additions on the property. | Land | Improvement |
|---|---|---|---|---|
| 2024 | $3,103 | $44,857 | -- | -- |
| 2023 | $3,103 | $44,857 | $0 | $0 |
| 2022 | $2,383 | $32,902 | $0 | $0 |
| 2021 | $2,398 | $32,902 | $0 | $0 |
| 2020 | $2,466 | $34,334 | $0 | $0 |
| 2019 | $2,379 | $34,334 | $0 | $0 |
| 2018 | $2,039 | $27,662 | $0 | $0 |
| 2017 | $2,010 | $27,662 | $0 | $0 |
| 2016 | $2,316 | $29,890 | $0 | $0 |
| 2015 | $2,204 | $29,890 | $0 | $0 |
| 2014 | $1,696 | $20,378 | $0 | $0 |
| 2013 | -- | $27,320 | $0 | $0 |
Source: Public Records
Map
Nearby Homes
- 11457 E Warren Place
- 2213 S Kingston Ct
- 2247 S Lima Ct
- 11196 E Baltic Dr
- 2237 S Kenton Way
- 2242 S Moline Ct
- 1960 S Lansing Ct
- 2275 S Kenton St
- 2216 S Nile Ct
- 1958 S Kingston Ct
- 1967 S Kingston Ct
- 2324 S Kingston St
- 2238 S Nile Ct
- 2017 S Nome St
- 1923 S Newark Way
- 2409 S Lima St
- 2297 S Oswego Way
- 11617 E Wesley Ave
- 2280 S Oswego Way Unit 104
- 2280 S Oswego Way Unit 105
- 2122 S Lansing Ct
- 11307 E Evans Ave
- 2142 S Lansing Ct
- 2121 S Lansing Ct
- 11308 E Evans Ave
- 11337 E Evans Ave
- 2089 S Macon Way
- 2084 S Moline Way
- 11338 E Evans Ave
- 2141 S Lansing Ct
- 2162 S Lansing Ct
- 11431 E Adriatic Place
- 11367 E Evans Ave
- 2079 S Macon Way
- 11368 E Evans Ave
- 2161 S Lansing Ct
- 11441 E Adriatic Place
- 2082 S Moline Way
- 2096 S Kingston Ct
- 11255 E Evans Ave
