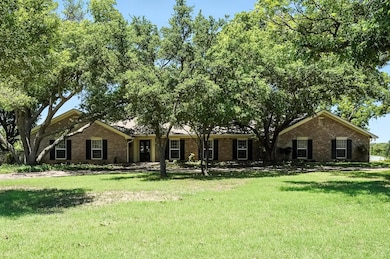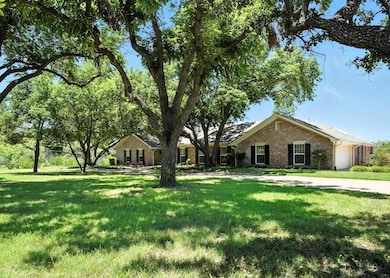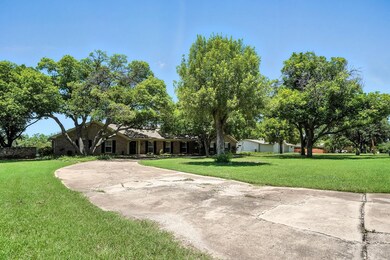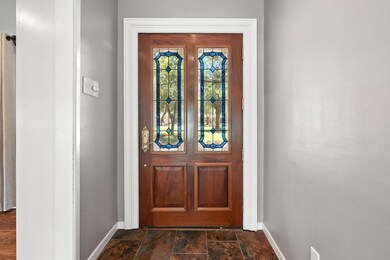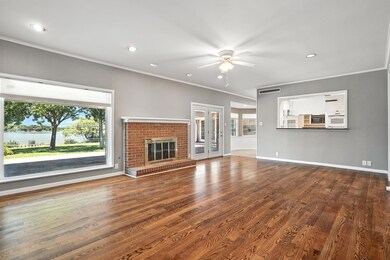
2102 Shoreline Dr Abilene, TX 79602
Lytle NeighborhoodEstimated payment $5,110/month
Highlights
- Lake Front
- Fishing
- 1.79 Acre Lot
- Docks
- Two Primary Bedrooms
- Open Floorplan
About This Home
This is an extraordinary lakefront retreat nestled on nearly 2 acres along the serene shores of Lytle Lake! The stunning home boasts unbeatable curb appeal with a grand circular drive and mature, established trees that create a private, park-like setting. Step inside to discover an open floor plan designed for both comfort and entertaining. Enjoy two expansive living areas, one featuring a cozy wood-burning fireplace and breathtaking views of the lake. Gleaming hardwood floors flow throughout, leading you to a chef’s kitchen equipped with a gas cooktop, granite countertops, and abundant cabinetry. The spacious laundry and utility room offers ample storage and a walk-in pantry. Host memorable gatherings in two elegant dining areas, or unwind in one of the generously sized bedrooms—two of which are luxurious primary suites. Retreat to the lavish primary suite, where relaxation awaits in a spa-inspired bathroom with a rejuvenating jacuzzi tub, a large walk-in shower, and a custom-designed closet filled with built-ins and cabinetry for plenty of storage. Two dedicated offices located off the primary suite has built-in shelving & desks to make working from home a breeze - perfect for remote work or creative pursuits. Step outside to your private backyard oasis—enjoy the expansive covered patio or gather around the firepit making smores & fun gathering time. Hot summer months you can soak up the sun and enjoy your stunning lakefront views with its own personal dock. This rare find will provide you peaceful mornings with your coffee or sunset evenings, with easy access to outdoor recreation and relaxation. Don’t miss your chance to own this rare gem on Lytle Lake—where luxury, comfort, and natural beauty come together in perfect harmony! Home has 2 air conditioning systems, 2 hot water heaters, French Drain located in the front, Class 4 Roof, oversized garage with 2 utility storage closets. Lots of natural lighting with skylights throughout home. WE HAVE AN APPRIASAL.
Home Details
Home Type
- Single Family
Est. Annual Taxes
- $11,034
Year Built
- Built in 1959
Lot Details
- 1.79 Acre Lot
- Lake Front
- Wood Fence
- Chain Link Fence
- Brick Fence
- Landscaped
- Interior Lot
- Sprinkler System
- Many Trees
- Lawn
- Back Yard
Parking
- 2 Car Attached Garage
- Oversized Parking
- Side Facing Garage
- Single Garage Door
- Garage Door Opener
- Circular Driveway
- Additional Parking
Home Design
- Traditional Architecture
- Brick Exterior Construction
- Slab Foundation
- Shingle Roof
Interior Spaces
- 3,576 Sq Ft Home
- 1-Story Property
- Open Floorplan
- Ceiling Fan
- Skylights
- Chandelier
- Wood Burning Fireplace
- Fireplace With Gas Starter
- Window Treatments
- Bay Window
- Family Room with Fireplace
Kitchen
- Eat-In Kitchen
- Walk-In Pantry
- Double Convection Oven
- Gas Cooktop
- Microwave
- Dishwasher
- Granite Countertops
- Disposal
Flooring
- Wood
- Carpet
- Ceramic Tile
Bedrooms and Bathrooms
- 4 Bedrooms
- Double Master Bedroom
- Walk-In Closet
- In-Law or Guest Suite
- 4 Full Bathrooms
- Soaking Tub
Laundry
- Laundry Room
- Washer and Electric Dryer Hookup
Home Security
- Carbon Monoxide Detectors
- Fire and Smoke Detector
Outdoor Features
- Docks
- Covered Patio or Porch
- Fire Pit
- Rain Gutters
Schools
- Thomas Elementary School
- Abilene High School
Utilities
- Central Air
- Heating System Uses Natural Gas
- Underground Utilities
- Gas Water Heater
- High Speed Internet
- Cable TV Available
Listing and Financial Details
- Legal Lot and Block 5 / A
- Assessor Parcel Number 40722
Community Details
Overview
- Lytle Shores Subdivision
- Community Lake
Recreation
- Fishing
Map
Home Values in the Area
Average Home Value in this Area
Tax History
| Year | Tax Paid | Tax Assessment Tax Assessment Total Assessment is a certain percentage of the fair market value that is determined by local assessors to be the total taxable value of land and additions on the property. | Land | Improvement |
|---|---|---|---|---|
| 2025 | $9,337 | $422,005 | $177,718 | $244,287 |
| 2023 | $9,337 | $383,615 | $177,718 | $205,897 |
| 2022 | $10,690 | $366,862 | $177,718 | $189,144 |
| 2021 | $10,759 | $345,675 | $177,718 | $167,957 |
| 2020 | $10,222 | $323,669 | $177,718 | $145,951 |
| 2019 | $9,839 | $322,026 | $177,718 | $144,308 |
| 2018 | $9,669 | $316,846 | $177,718 | $139,128 |
| 2017 | $9,306 | $313,273 | $177,718 | $135,555 |
| 2016 | $9,098 | $306,267 | $177,718 | $128,549 |
| 2015 | $8,034 | $297,737 | $177,718 | $120,019 |
| 2014 | $8,034 | $298,669 | $0 | $0 |
Property History
| Date | Event | Price | Change | Sq Ft Price |
|---|---|---|---|---|
| 08/04/2025 08/04/25 | Price Changed | $775,000 | -6.1% | $217 / Sq Ft |
| 07/11/2025 07/11/25 | For Sale | $825,000 | -- | $231 / Sq Ft |
Purchase History
| Date | Type | Sale Price | Title Company |
|---|---|---|---|
| Vendors Lien | -- | None Available | |
| Vendors Lien | -- | None Available | |
| Vendors Lien | -- | None Available |
Mortgage History
| Date | Status | Loan Amount | Loan Type |
|---|---|---|---|
| Closed | $53,600 | New Conventional | |
| Previous Owner | $86,400 | Purchase Money Mortgage | |
| Previous Owner | $56,000 | Purchase Money Mortgage | |
| Previous Owner | $241,000 | Construction |
Similar Homes in Abilene, TX
Source: North Texas Real Estate Information Systems (NTREIS)
MLS Number: 20997791
APN: 40722
- 1510 Edgewater Rd
- 1925 Lytle Trail
- 1426 Lakeview Rd
- 2401 Savanah Oaks Bend
- 789 Camri Ln
- 2418 Savanah Oaks Bend
- 1258 Canterbury Dr
- 801 Waters Edge Dr
- 817 Waters Edge Dr
- Lot 6 Lake Way Rd
- 902 Southern Oaks Ct
- 1716 Oldham Ln
- 1949 Cynthia Ct
- 1259 Chariot Cir
- 1263 Chariot Cir
- 125 Lytle Place Dr
- 25 Lytle Place Dr
- 3500 Loop 322
- 3400 Loop 322
- 1911 Trigger Happy Trail
- 1938 High Noon
- 1326 Summoner Ln
- 1000 Justice Way
- 3943 Carrera Ln
- 233 T and P Ln
- 1318 Tulane Dr
- 500 N Judge Ely Blvd
- 1850 Chestnut St
- 1111 Musken Rd
- 726 Chestnut St Unit B
- 4733 Bunny Run
- 926 Poplar St
- 1109 Jeanette St
- 1718 S 12th St
- 1933 S 19th St Unit B
- 1101 Cabernet Dr
- 1518 S 6th St
- 2379 Highland Ave Unit 2B
- 2800 Sayles Blvd Unit 12B
- 2800 Sayles Blvd Unit 19 B

