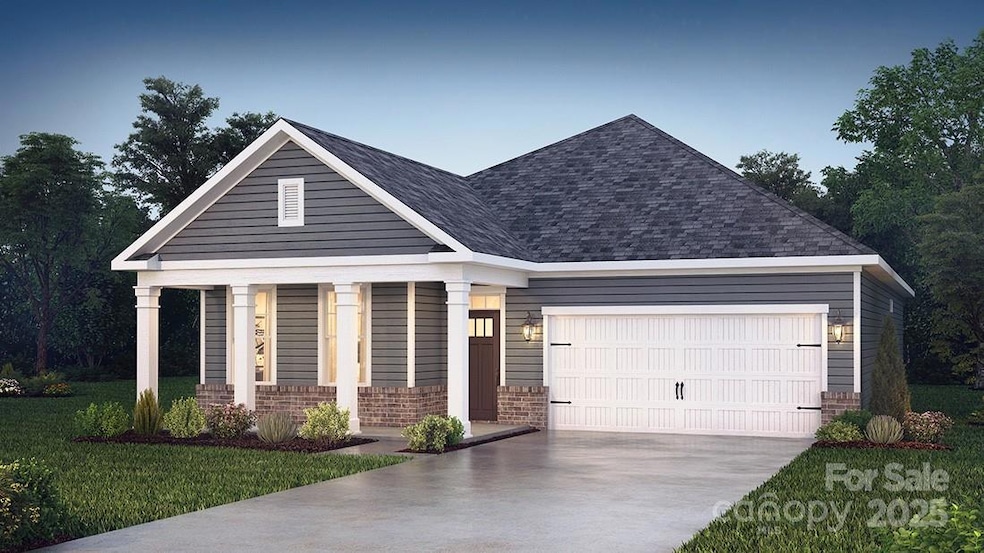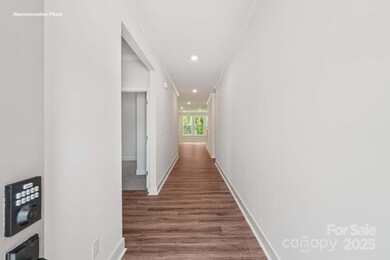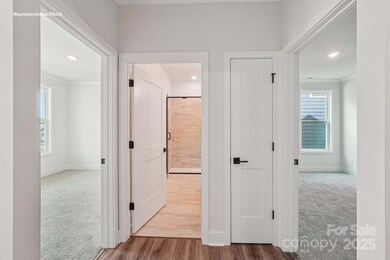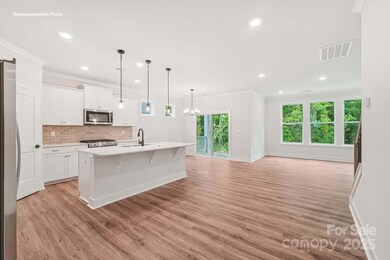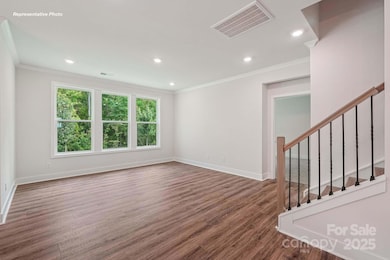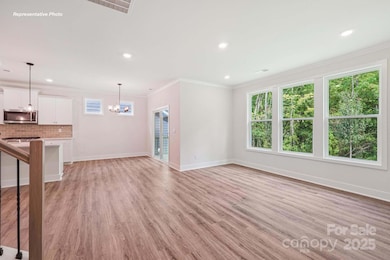Estimated payment $3,264/month
Highlights
- Fitness Center
- New Construction
- Wooded Lot
- Bethel Elementary School Rated A
- Clubhouse
- Engineered Wood Flooring
About This Home
New Cypress ranch! This impressive home starts with an inviting large front porch where upon entry you see stunning foyer and then 2 Bedrooms and full bath! Open kitchen concept boast quartz counters and gas range. The 1 level living offers 3 full BR's down and 2 full baths. Primary BR that includes Walk-in closet, oversized luxury shower with Bench seat w/dual vanity! All this and a Large pool & clubhouse to come and only a few minutes to a Lake Wylie boat ramp & park. Home is connected includes programmable thermostat, Z-Wave door lock and wireless light switch, touchscreen control device, automation platform and video doorbell! All features are subject to change without notice.
Listing Agent
DR Horton Inc Brokerage Email: mcwilhelm@drhorton.com License #314240 Listed on: 11/21/2025

Home Details
Home Type
- Single Family
Year Built
- Built in 2026 | New Construction
Lot Details
- Lot Dimensions are 50' x 131' x 50' x 131'
- Irrigation
- Wooded Lot
HOA Fees
- $195 Monthly HOA Fees
Parking
- 2 Car Attached Garage
- Front Facing Garage
- Garage Door Opener
- Driveway
Home Design
- Slab Foundation
- Advanced Framing
- Architectural Shingle Roof
- Hardboard
Interior Spaces
- 1-Story Property
- Insulated Windows
- Engineered Wood Flooring
Kitchen
- Gas Range
- Microwave
- Plumbed For Ice Maker
- Disposal
Bedrooms and Bathrooms
- 3 Full Bathrooms
Laundry
- Laundry Room
- Electric Dryer Hookup
Schools
- Bethel Elementary School
- Oak Ridge Middle School
- Clover High School
Utilities
- Forced Air Zoned Heating and Cooling System
- Vented Exhaust Fan
- Heat Pump System
- Underground Utilities
- Tankless Water Heater
- Fiber Optics Available
- Cable TV Available
Additional Features
- No or Low VOC Paint or Finish
- Covered Patio or Porch
Listing and Financial Details
- Assessor Parcel Number 4880000025
Community Details
Overview
- Cusick Community Management Association, Phone Number (704) 544-7779
- Built by D.R. Horton
- Westport Subdivision, Cypress B Floorplan
- Mandatory home owners association
Amenities
- Clubhouse
Recreation
- Community Playground
- Fitness Center
- Community Pool
Map
Home Values in the Area
Average Home Value in this Area
Property History
| Date | Event | Price | List to Sale | Price per Sq Ft |
|---|---|---|---|---|
| 11/21/2025 11/21/25 | Pending | -- | -- | -- |
| 11/21/2025 11/21/25 | For Sale | $496,720 | -- | $209 / Sq Ft |
Source: Canopy MLS (Canopy Realtor® Association)
MLS Number: 4324853
APN: 4880000025
- 2085 Skyhawk Dr
- 2081 Skyhawk Dr
- 2091 Skyhawk Dr
- 2094 Skyhawk Dr
- 2123 Skyhawk Dr
- 2023 Skyhawk Dr
- 3233 Oberon St
- 3205 Oberon St
- 213 Miramar Dr
- 217 Miramar Dr
- 553 Mahagony Rd
- 570 Mahagony Rd
- 577 Mahagony Rd
- 563 Mahagony Rd
- 2077 Skyhawk Dr
- 2219 Keppel Ct
- 549 Mahogany Rd
- 553 Mahogany Rd
- 550 Mahogany Rd
- 563 Mahogany Rd
