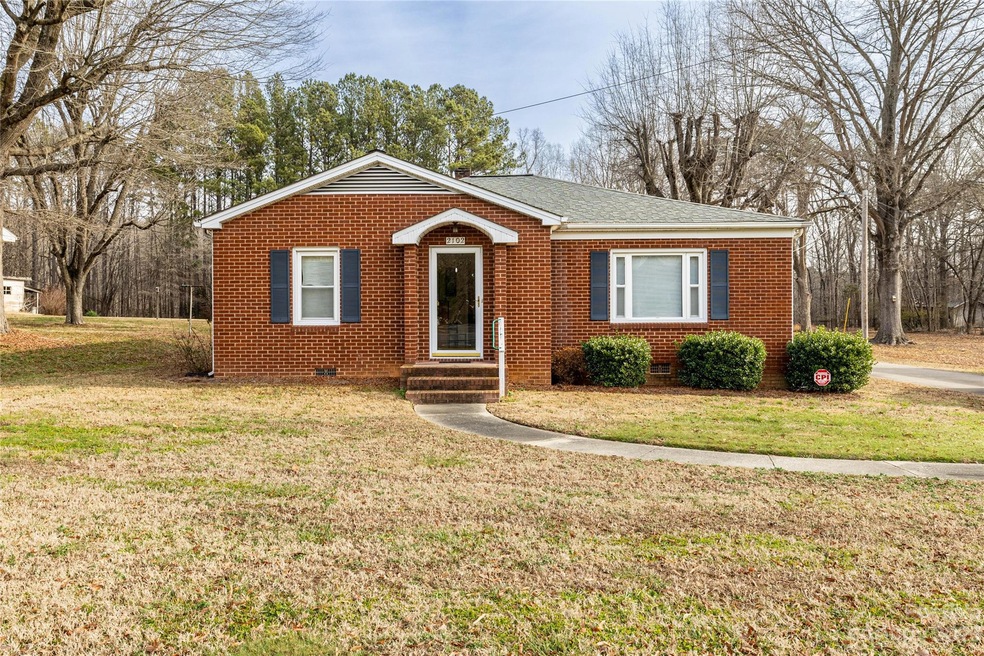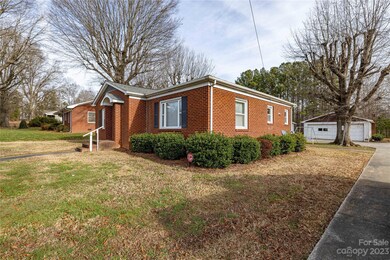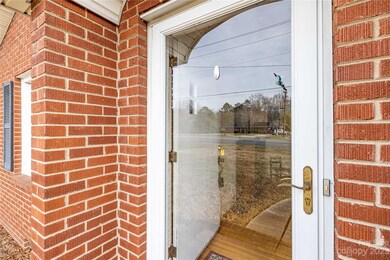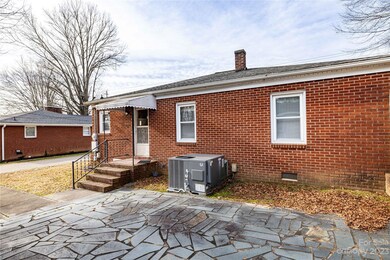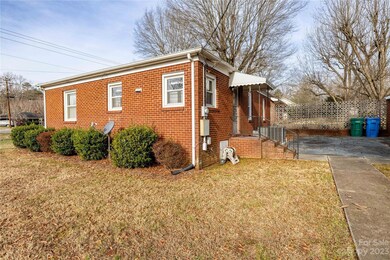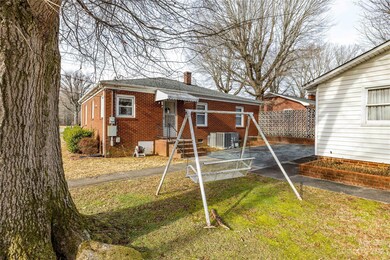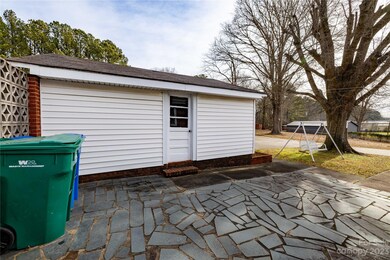
2102 U S 52 Albemarle, NC 28001
Estimated Value: $232,000 - $311,000
Highlights
- Wood Flooring
- 3 Car Detached Garage
- Bungalow
- Separate Outdoor Workshop
- Home Security System
- 1-Story Property
About This Home
As of April 2024This home has 2 bedrooms presently. It had 3 bedrooms with the washer and dryer hookup in the detached Building. Owner had washer and dryer connection put in one of the bedrooms, making a great laundry room but eliminating a bedroom. This home is well kept, large living room with fake fireplace, 2 bedrooms, 1 bath, eat in kitchen, nice laundry on a level lot with double detached garage and detached workshop with single garage.
There is also an extra lot that goes with this home and is included in lot size. This lot is in rear of home but only access is through this property. Lot backs up to Chuck Morehead Park. House is on septic, but city sewer available
Last Agent to Sell the Property
Century 21 Russ Hollins, Realtors Brokerage Email: elaine.hollins@century21.com License #113357 Listed on: 01/12/2024

Home Details
Home Type
- Single Family
Est. Annual Taxes
- $1,170
Year Built
- Built in 1950
Lot Details
- Property is zoned R-10
Parking
- 3 Car Detached Garage
- Workshop in Garage
- Front Facing Garage
- Garage Door Opener
- Driveway
- 3 Open Parking Spaces
Home Design
- Bungalow
- Composition Roof
- Four Sided Brick Exterior Elevation
Interior Spaces
- 1,238 Sq Ft Home
- 1-Story Property
- Insulated Windows
- Crawl Space
- Home Security System
Kitchen
- Electric Oven
- Electric Range
- Dishwasher
Flooring
- Wood
- Vinyl
Bedrooms and Bathrooms
- 2 Main Level Bedrooms
- 1 Full Bathroom
Outdoor Features
- Separate Outdoor Workshop
- Outbuilding
Schools
- Badin Elementary School
- North Stanly Middle School
- North Stanly High School
Utilities
- Forced Air Heating and Cooling System
- Heating System Uses Natural Gas
- Electric Water Heater
- Septic Tank
- Cable TV Available
Listing and Financial Details
- Assessor Parcel Number 654901387990
Ownership History
Purchase Details
Home Financials for this Owner
Home Financials are based on the most recent Mortgage that was taken out on this home.Purchase Details
Purchase Details
Similar Homes in Albemarle, NC
Home Values in the Area
Average Home Value in this Area
Purchase History
| Date | Buyer | Sale Price | Title Company |
|---|---|---|---|
| Oday Patrick Michael | $240,000 | None Listed On Document | |
| Mills Angela G | -- | Morton And Griffin | |
| Mills Angela G | -- | None Available |
Mortgage History
| Date | Status | Borrower | Loan Amount |
|---|---|---|---|
| Open | Oday Patrick Michael | $227,950 |
Property History
| Date | Event | Price | Change | Sq Ft Price |
|---|---|---|---|---|
| 04/08/2024 04/08/24 | Sold | $235,000 | -1.9% | $190 / Sq Ft |
| 02/20/2024 02/20/24 | Pending | -- | -- | -- |
| 01/12/2024 01/12/24 | For Sale | $239,500 | -- | $193 / Sq Ft |
Tax History Compared to Growth
Tax History
| Year | Tax Paid | Tax Assessment Tax Assessment Total Assessment is a certain percentage of the fair market value that is determined by local assessors to be the total taxable value of land and additions on the property. | Land | Improvement |
|---|---|---|---|---|
| 2024 | $1,170 | $95,873 | $9,590 | $86,283 |
| 2023 | $1,170 | $95,873 | $9,590 | $86,283 |
| 2022 | $585 | $95,873 | $9,590 | $86,283 |
| 2021 | $585 | $95,873 | $9,590 | $86,283 |
| 2020 | $466 | $71,887 | $8,524 | $63,363 |
| 2019 | $471 | $71,887 | $8,524 | $63,363 |
| 2018 | $621 | $71,887 | $8,524 | $63,363 |
| 2017 | $906 | $71,887 | $8,524 | $63,363 |
| 2016 | $830 | $65,843 | $7,992 | $57,851 |
| 2015 | $419 | $65,843 | $7,992 | $57,851 |
| 2014 | $376 | $65,843 | $7,992 | $57,851 |
Agents Affiliated with this Home
-
Elaine Hollins

Seller's Agent in 2024
Elaine Hollins
Century 21 Russ Hollins, Realtors
(704) 983-2114
85 Total Sales
-
Melinda Mesimer

Buyer's Agent in 2024
Melinda Mesimer
Lantern Realty & Development, LLC
(980) 581-6077
109 Total Sales
Map
Source: Canopy MLS (Canopy Realtor® Association)
MLS Number: 4096570
APN: 6549-01-38-7990
- 00 Knollwood Cir
- 0 Knollwood Cir Unit CAR4204527
- 1623 Arbor Way
- 1811 Continental Dr
- 409 Woodcrest Ln
- 520 Crestview Dr
- 503 Overbrook Dr
- 2315 Collins Dr
- 1202 Louise Ln
- 38899 Dalton Ln
- 700 Valleyview Dr Unit 1
- 1470 Hilltop St
- 1468 Hilltop St
- 2704 Silvers Ln
- 1713 Wildwood Dr
- 2812 Highway 52
- 1619 Bellamy Cir
- 1510 Stoker Terrace
- 640 Mckee St
- 148 Linwood Dr
- 2102 U S 52
- 2102 Us Highway 52 N
- 2028 U S 52
- 2104 Us Highway 52 N
- 2028 Us Highway 52 N
- 2028 Us 52 N
- 2028 Us-52 N
- 2026 Us 52 North
- 2108 Us Highway 52 N
- 2105 Us 52 North
- 2105 Us 52 North
- 2029 Us 52 North
- 2024 Us 52 North
- 2025 Us 52 North
- 2112 Us 52 North
- 2024 Us Highway 52 N
- 2017 Us Highway 52 N
- 2021 Us Highway 52 N
- 2122 Us-52 N
- 2122 Us Highway 52 N
