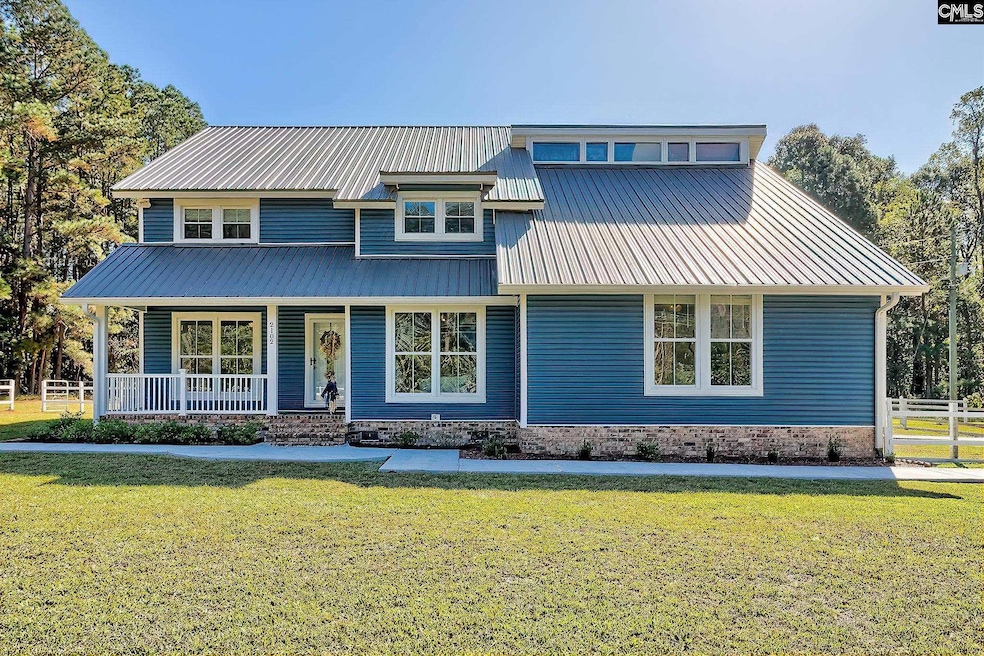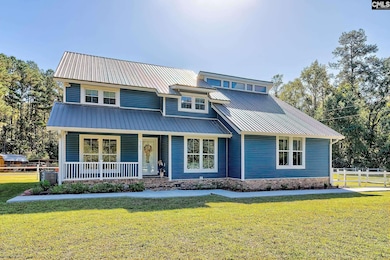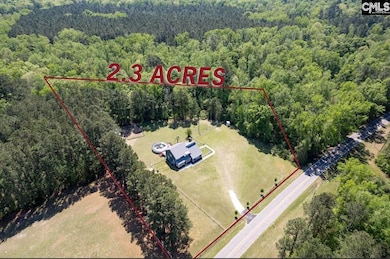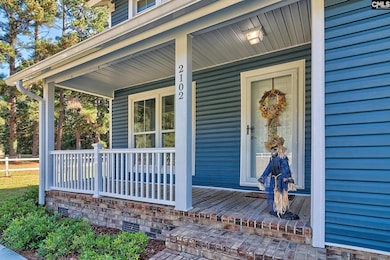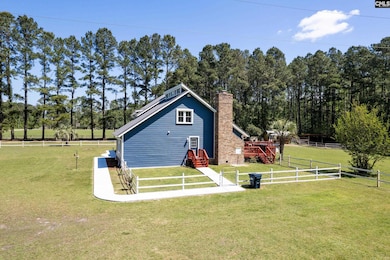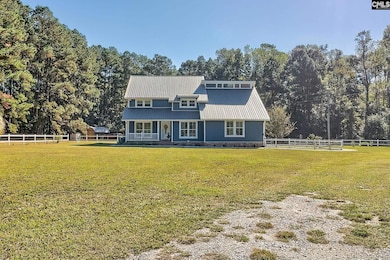2102 Williams Rd Ruffin, SC 29475
Estimated payment $2,693/month
Highlights
- Stables
- Deck
- Traditional Architecture
- Above Ground Pool
- Vaulted Ceiling
- Main Floor Primary Bedroom
About This Home
Discover the perfect blend of space, charm, and functionality in this beautifully maintained six-bedroom home nestled on 2.3 serene acres in Ruffin. From the inviting front porch to the vaulted wood-paneled ceilings, every detail is designed for comfort and character. Step into a sunlit family room featuring a dramatic brick fireplace and a wall of windows overlooking the private backyard. The adjacent kitchen offers stainless steel appliances, ample cabinetry, and generous counter space—ideal for everyday living and entertaining. A formal dining room sets the stage for memorable gatherings. The main level includes a spacious primary suite with en-suite bath, an additional bedroom, plus a mudroom and laundry area for added convenience. Upstairs, a second primary suite boasts a vaulted ceiling, sitting area, and luxurious bath with jetted tub. Two more bedrooms share a full hall bath. Outside, enjoy an oversized deck, above-ground pool, fenced acreage perfect for animals, and a two-stall horse barn. A durable tin roof (2021) adds rustic appeal and peace of mind. Whether you're seeking a quiet country retreat or room to grow, this property delivers. Schedule your private showing today! Disclaimer: CMLS has not reviewed and, therefore, does not endorse vendors who may appear in listings.
Home Details
Home Type
- Single Family
Year Built
- Built in 1986
Lot Details
- 2.3 Acre Lot
- Property is Fully Fenced
- Wood Fence
Home Design
- Traditional Architecture
- Vinyl Construction Material
Interior Spaces
- 3,528 Sq Ft Home
- 2-Story Property
- Bar
- Vaulted Ceiling
- Ceiling Fan
- Gas Log Fireplace
- Fireplace Features Masonry
- Mud Room
- Living Room with Fireplace
- Home Office
- Luxury Vinyl Plank Tile Flooring
- Crawl Space
- Attic Access Panel
- Laundry in Utility Room
Kitchen
- Free-Standing Range
- Induction Cooktop
- Microwave
- Dishwasher
- Tile Countertops
Bedrooms and Bathrooms
- 6 Bedrooms
- Primary Bedroom on Main
- Walk-In Closet
- Separate Shower in Primary Bathroom
- Bathtub with Shower
Outdoor Features
- Above Ground Pool
- Deck
- Covered Patio or Porch
- Separate Outdoor Workshop
Schools
- Colleton-Cnty Elementary And Middle School
- Colleton-Cnty High School
Utilities
- Central Heating and Cooling System
- Well
- Septic System
Additional Features
- Fenced For Horses
- Stables
Community Details
- No Home Owners Association
Map
Tax History
| Year | Tax Paid | Tax Assessment Tax Assessment Total Assessment is a certain percentage of the fair market value that is determined by local assessors to be the total taxable value of land and additions on the property. | Land | Improvement |
|---|---|---|---|---|
| 2024 | $2,402 | $251,100 | $25,000 | $226,100 |
| 2023 | $2,268 | $251,100 | $25,000 | $226,100 |
| 2022 | $2,257 | $251,100 | $25,000 | $226,100 |
| 2021 | $2,246 | $251,100 | $25,000 | $226,100 |
| 2020 | $1,499 | $251,100 | $25,000 | $226,100 |
| 2019 | $1,499 | $163,400 | $8,400 | $155,000 |
| 2018 | $1,493 | $6,536 | $336 | $6,200 |
| 2017 | $1,441 | $6,536 | $336 | $6,200 |
| 2016 | $1,441 | $6,540 | $340 | $6,200 |
| 2015 | -- | $6,540 | $340 | $6,200 |
| 2014 | -- | $6,540 | $340 | $6,200 |
Property History
| Date | Event | Price | List to Sale | Price per Sq Ft | Prior Sale |
|---|---|---|---|---|---|
| 11/14/2025 11/14/25 | Price Changed | $484,000 | -1.0% | $137 / Sq Ft | |
| 10/07/2025 10/07/25 | For Sale | $489,000 | +8.7% | $139 / Sq Ft | |
| 07/02/2025 07/02/25 | Sold | $450,000 | 0.0% | $128 / Sq Ft | View Prior Sale |
| 06/14/2025 06/14/25 | Pending | -- | -- | -- | |
| 06/09/2025 06/09/25 | Price Changed | $450,000 | -6.3% | $128 / Sq Ft | |
| 04/11/2025 04/11/25 | For Sale | $480,000 | +86.8% | $136 / Sq Ft | |
| 06/01/2020 06/01/20 | Sold | $257,000 | 0.0% | $72 / Sq Ft | View Prior Sale |
| 05/02/2020 05/02/20 | Pending | -- | -- | -- | |
| 09/03/2019 09/03/19 | For Sale | $257,000 | -- | $72 / Sq Ft |
Purchase History
| Date | Type | Sale Price | Title Company |
|---|---|---|---|
| Deed | $450,000 | None Listed On Document | |
| Deed | $450,000 | None Listed On Document | |
| Deed | $257,000 | None Available | |
| Deed | $175,000 | None Available | |
| Deed | $153,700 | -- |
Mortgage History
| Date | Status | Loan Amount | Loan Type |
|---|---|---|---|
| Open | $315,000 | New Conventional | |
| Closed | $315,000 | New Conventional | |
| Previous Owner | $252,345 | FHA | |
| Previous Owner | $140,000 | Purchase Money Mortgage |
Source: Consolidated MLS (Columbia MLS)
MLS Number: 618996
APN: 074-00-00-070
- 12 Duncan Dr
- 21785 Lowcountry Hwy
- 0 Belton Ln
- 308 Ricochet Ln
- Tbd Ricochet Ln
- 304 Ricochet Ln
- 0 Deliverance Rd
- 3936 Lodge Hwy
- 6754 Ruffin Rd
- 0 Lowcountry Hwy Unit 221546
- 1 Lowcountry Hwy
- 12703 Lowcountry Hwy
- 0 State Road S-15-378
- 0 Cross Swamp Rd Unit 26199990
- 0 Buckhead Rd Unit 25026161
- 0 Garris Hill Loop
- TBD Cross Swamp Rd
- 4269 Beulah Rd
- 4233 Mount Nebo Rd
- 00 Fralix Rd
Ask me questions while you tour the home.
