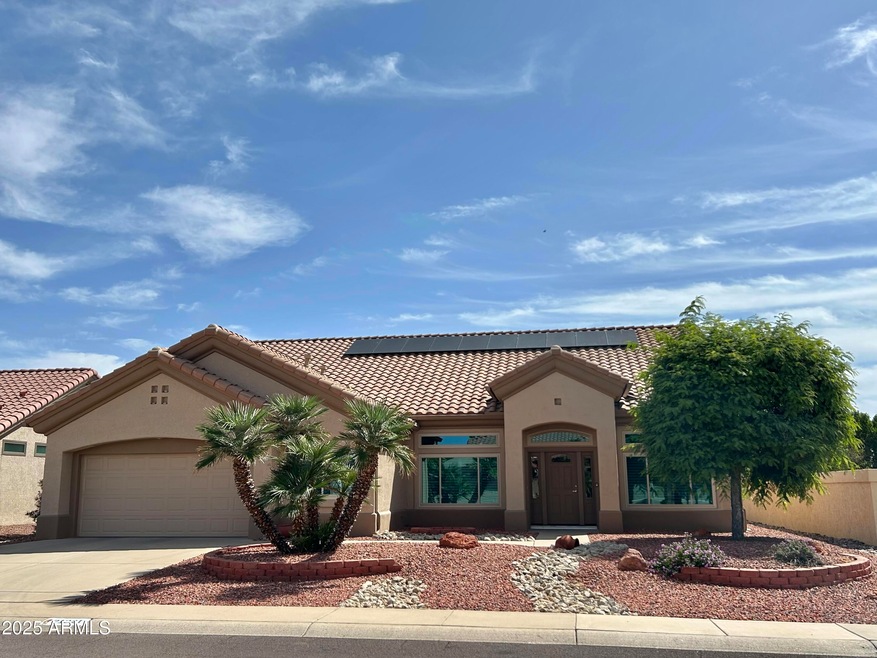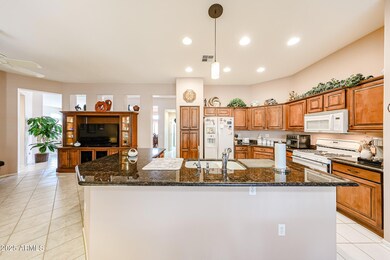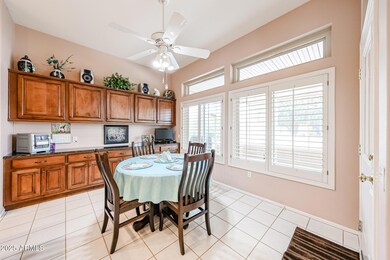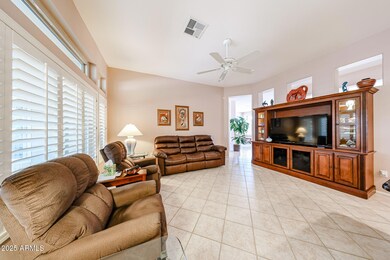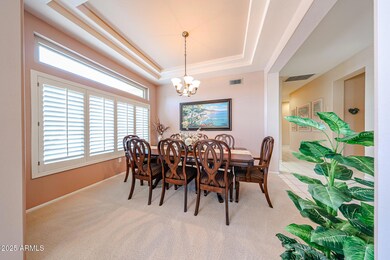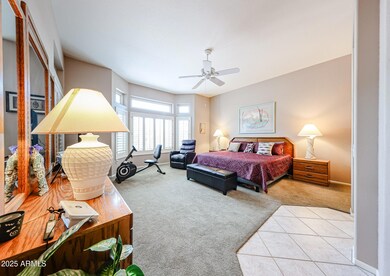
21021 N Verde Ridge Dr Sun City West, AZ 85375
Highlights
- Golf Course Community
- Solar Power System
- Granite Countertops
- Fitness Center
- Theater or Screening Room
- No HOA
About This Home
As of July 2025Owner's Pride shows in this fantastic Truxton Model - with 2367 sq feet this home boasts shutters throughout - 2 spacious bedrooms that are split to enjoy privacy- separate den/office - 2.5 updated baths - hobby room off the laundry room - formal dining room - living room & family room - You'll enjoy entertaining in this updated kitchen with granite counters, large island, cabinets with pull out shelves and soft close feature - inside laundry room with utility sink and cabinets - closets have been updated - 2 car garage with lots of storage - new roof 2021 - 2 ac units maintained regularly - new water heater 2023 - new soft water system 2023 - New Windows 2017 - New Front Door 2021 - New back door 2024 - New screens on the screened in patio 2025 - Don't wait - This one will go fast.
Last Agent to Sell the Property
Realty ONE Group Brokerage Phone: 6022066210 License #SA545289000 Listed on: 05/31/2025

Home Details
Home Type
- Single Family
Est. Annual Taxes
- $2,026
Year Built
- Built in 1993
Lot Details
- 8,791 Sq Ft Lot
- Desert faces the front and back of the property
- Front and Back Yard Sprinklers
- Sprinklers on Timer
Parking
- 2 Car Direct Access Garage
- Garage Door Opener
Home Design
- Roof Updated in 2021
- Wood Frame Construction
- Tile Roof
- Metal Roof
- Stucco
Interior Spaces
- 2,367 Sq Ft Home
- 1-Story Property
- Ceiling height of 9 feet or more
- Ceiling Fan
- Double Pane Windows
- Low Emissivity Windows
- Tinted Windows
Kitchen
- Eat-In Kitchen
- Built-In Gas Oven
- Built-In Microwave
- Kitchen Island
- Granite Countertops
Flooring
- Carpet
- Tile
Bedrooms and Bathrooms
- 2 Bedrooms
- Remodeled Bathroom
- 2.5 Bathrooms
- Dual Vanity Sinks in Primary Bathroom
Accessible Home Design
- Grab Bar In Bathroom
- Accessible Hallway
- Doors with lever handles
Schools
- Adult Elementary And Middle School
- Adult High School
Utilities
- Central Air
- Heating System Uses Natural Gas
- High Speed Internet
- Cable TV Available
Additional Features
- Solar Power System
- Screened Patio
Listing and Financial Details
- Tax Lot 48
- Assessor Parcel Number 232-22-859
Community Details
Overview
- No Home Owners Association
- Association fees include no fees
- Built by Del Webb
- Sun City West Unit 49 Replat Subdivision
Amenities
- Theater or Screening Room
- Recreation Room
Recreation
- Golf Course Community
- Tennis Courts
- Pickleball Courts
- Fitness Center
- Heated Community Pool
- Community Spa
- Bike Trail
Ownership History
Purchase Details
Home Financials for this Owner
Home Financials are based on the most recent Mortgage that was taken out on this home.Purchase Details
Home Financials for this Owner
Home Financials are based on the most recent Mortgage that was taken out on this home.Purchase Details
Home Financials for this Owner
Home Financials are based on the most recent Mortgage that was taken out on this home.Purchase Details
Purchase Details
Home Financials for this Owner
Home Financials are based on the most recent Mortgage that was taken out on this home.Purchase Details
Similar Homes in Sun City West, AZ
Home Values in the Area
Average Home Value in this Area
Purchase History
| Date | Type | Sale Price | Title Company |
|---|---|---|---|
| Warranty Deed | $425,000 | Navi Title Agency | |
| Interfamily Deed Transfer | -- | None Available | |
| Interfamily Deed Transfer | -- | Pioneer Title Agency Inc | |
| Interfamily Deed Transfer | -- | -- | |
| Interfamily Deed Transfer | -- | Nations Title Insurance | |
| Interfamily Deed Transfer | -- | First American Title |
Mortgage History
| Date | Status | Loan Amount | Loan Type |
|---|---|---|---|
| Open | $340,000 | New Conventional | |
| Previous Owner | $66,576 | New Conventional | |
| Previous Owner | $74,997 | Unknown | |
| Previous Owner | $78,000 | No Value Available |
Property History
| Date | Event | Price | Change | Sq Ft Price |
|---|---|---|---|---|
| 07/31/2025 07/31/25 | Sold | $425,000 | 0.0% | $180 / Sq Ft |
| 06/01/2025 06/01/25 | Pending | -- | -- | -- |
| 05/31/2025 05/31/25 | For Sale | $425,000 | -- | $180 / Sq Ft |
Tax History Compared to Growth
Tax History
| Year | Tax Paid | Tax Assessment Tax Assessment Total Assessment is a certain percentage of the fair market value that is determined by local assessors to be the total taxable value of land and additions on the property. | Land | Improvement |
|---|---|---|---|---|
| 2025 | $2,026 | $29,817 | -- | -- |
| 2024 | $1,955 | $28,397 | -- | -- |
| 2023 | $1,955 | $34,530 | $6,900 | $27,630 |
| 2022 | $1,831 | $28,320 | $5,660 | $22,660 |
| 2021 | $1,909 | $26,200 | $5,240 | $20,960 |
| 2020 | $1,862 | $24,810 | $4,960 | $19,850 |
| 2019 | $1,824 | $22,250 | $4,450 | $17,800 |
| 2018 | $1,767 | $21,420 | $4,280 | $17,140 |
| 2017 | $1,700 | $20,780 | $4,150 | $16,630 |
| 2016 | $998 | $19,860 | $3,970 | $15,890 |
| 2015 | $1,562 | $18,720 | $3,740 | $14,980 |
Agents Affiliated with this Home
-
Jyl Rogers

Seller's Agent in 2025
Jyl Rogers
Realty ONE Group
(602) 206-6210
4 in this area
24 Total Sales
-
Julie Zongas
J
Buyer's Agent in 2025
Julie Zongas
My Home Group Real Estate
(623) 242-9459
2 in this area
57 Total Sales
Map
Source: Arizona Regional Multiple Listing Service (ARMLS)
MLS Number: 6871236
APN: 232-22-859
- 21305 N Limousine Dr
- 15621 W Sky Hawk Dr
- 15901 W Huron Dr
- 15704 W Sentinel Dr
- 15659 W Jasper Way
- 15401 W Whitewood Dr
- 15804 W Heritage Dr
- 15705 W Greystone Dr
- 15505 W Coral Pointe Dr
- 15311 W Sky Hawk Dr
- 15606 W Heritage Dr
- 15574 W Vista Grande Ln
- 15241 W Blue Verde Dr
- 15412 W Heritage Dr
- 15612 W Greystone Dr
- 16034 W Sentinel Dr
- 21633 N 159th Ln
- 15302 W Sentinel Dr
- 15220 W Blue Verde Dr
- 15816 W La Paloma Dr
