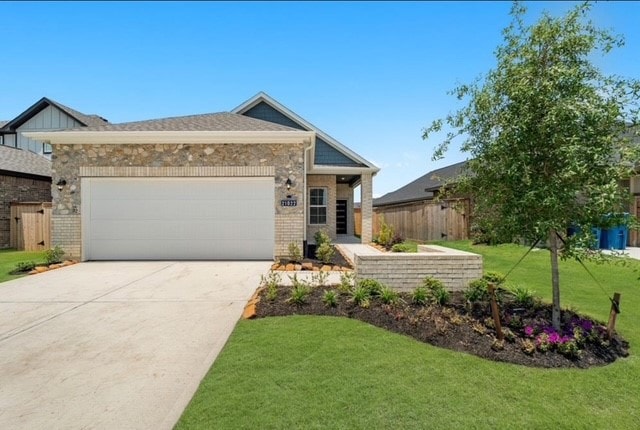21022 Armstrong County Dr Cypress, TX 77433
4
Beds
2.5
Baths
1,521
Sq Ft
2025
Built
Highlights
- New Construction
- Community Pool
- 2 Car Attached Garage
- Clubhouse
- Tennis Courts
- Park
About This Home
The charming Fresno plan boasts a smartly designed layout with plenty of entertaining and private living space. At the heart of the home, an open-concept layout includes a great room, a casual dining area and a spacious kitchen boasting a center island and pantry. Off the kitchen, you’ll enjoy access to three inviting secondary bedrooms, a full hall bath and a two-bay garage. Toward the back of the home, a secluded primary suite comes with a roomy walk-in closet and private bath. New Construction !!! (Never Lived in)
Home Details
Home Type
- Single Family
Year Built
- Built in 2025 | New Construction
Parking
- 2 Car Attached Garage
Interior Spaces
- 1,521 Sq Ft Home
- 1-Story Property
- Ceiling Fan
Bedrooms and Bathrooms
- 4 Bedrooms
Schools
- Richard T Mcreavy Elementary School
- Waller Junior High School
- Waller High School
Utilities
- Central Heating and Cooling System
- Heating System Uses Gas
- Programmable Thermostat
Additional Features
- Energy-Efficient Thermostat
- Cleared Lot
Listing and Financial Details
- Property Available on 9/5/25
- Long Term Lease
Community Details
Overview
- Bridgeland Subdivision
Amenities
- Picnic Area
- Clubhouse
Recreation
- Tennis Courts
- Community Basketball Court
- Sport Court
- Community Playground
- Community Pool
- Park
- Dog Park
- Trails
Pet Policy
- Call for details about the types of pets allowed
- Pet Deposit Required
Map
Source: Houston Association of REALTORS®
MLS Number: 22335320
Nearby Homes
- 21010 Armstrong County Dr
- 21043 Armstrong County Dr
- 12603 Texas Buckeye Ct
- 21138 Armstrong County Dr
- 12423 Mulberry Creek Dr
- 12419 Mulberry Creek Dr
- 12431 Mulberry Creek Dr
- 21006 Magnolia Mill Dr
- 12503 Ja Ranch Ct
- 12410 Drifting Oakwood Ln
- 21027 Madera Valley Ln
- 12507 Ja Ranch Ct
- 21142 Armstrong County Dr
- 12414 Eastland County St
- 12446 Eastland County St
- 12407 Eastland County St
- 12402 Eastland County St
- 12415 Eastland County St
- 21138 Staked Plains Dr
- 12406 Drifting Oakwood Ln
- 21002 Armstrong County Dr
- 12502 Llano Estacado Dr
- 12711 Dog Canyon Trail
- 12715 Dog Canyon Trail
- 21338 Nolan Creek View Dr
- 12718 Dog Canyon Trail
- 21138 Castroville Way
- 21203 Electric Light Trail
- 22025 Avalon Landing Ln
- 11430 Bush Clover Dr
- 11119 Poplar Tree Dr
- 22007 Silk Pad Ct
- 21359 Cypress Conifer Dr
- 21527 Sand Fringepod Way
- 19506 Mills Glen Dr
- 22006 Tawny Butterfly Dr
- 18411 Midnight Stone Ln
- 11122 Pale Tipped Way
- 11142 Plateau Oak Dr
- 22526 Viceroy Butterfly Dr







