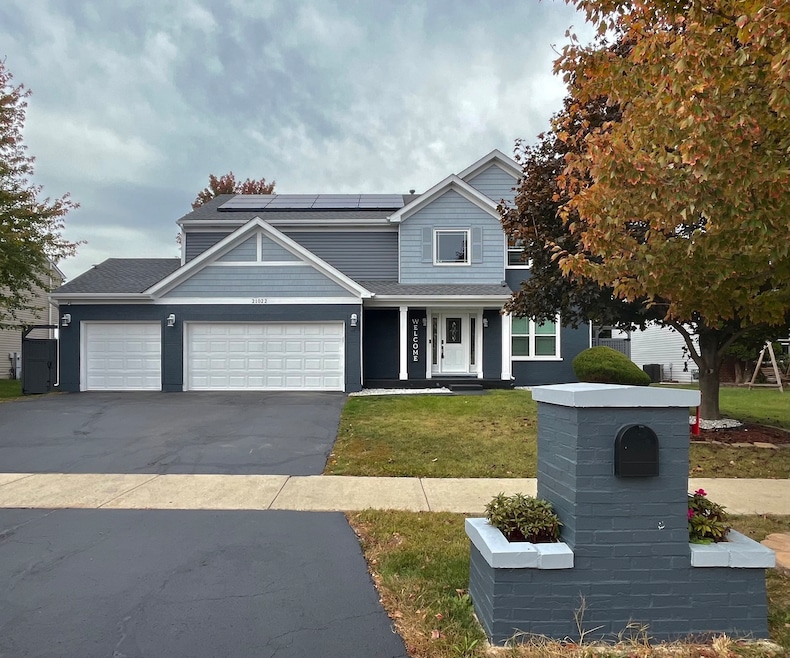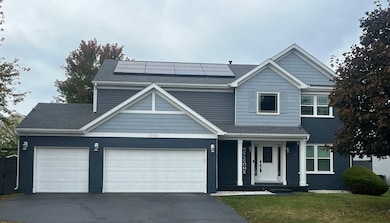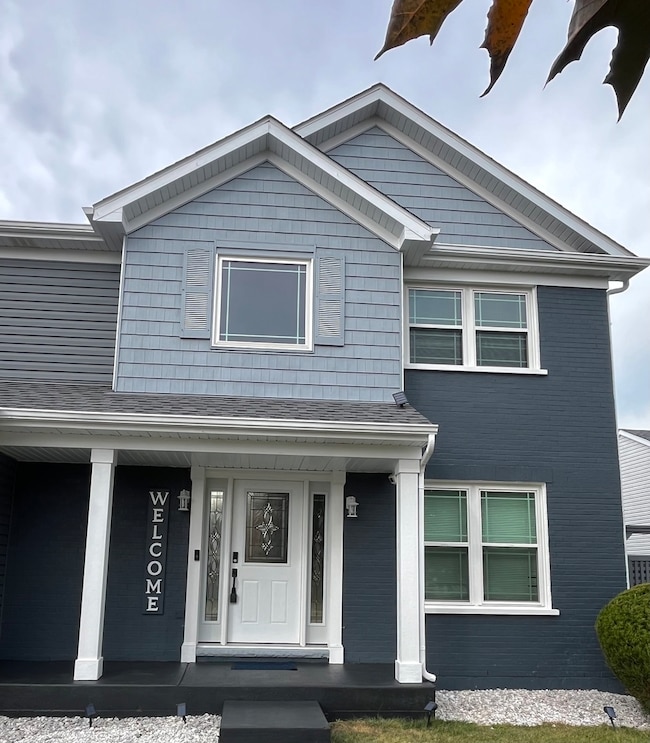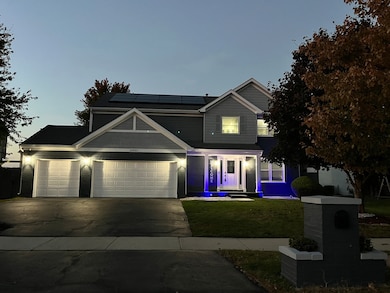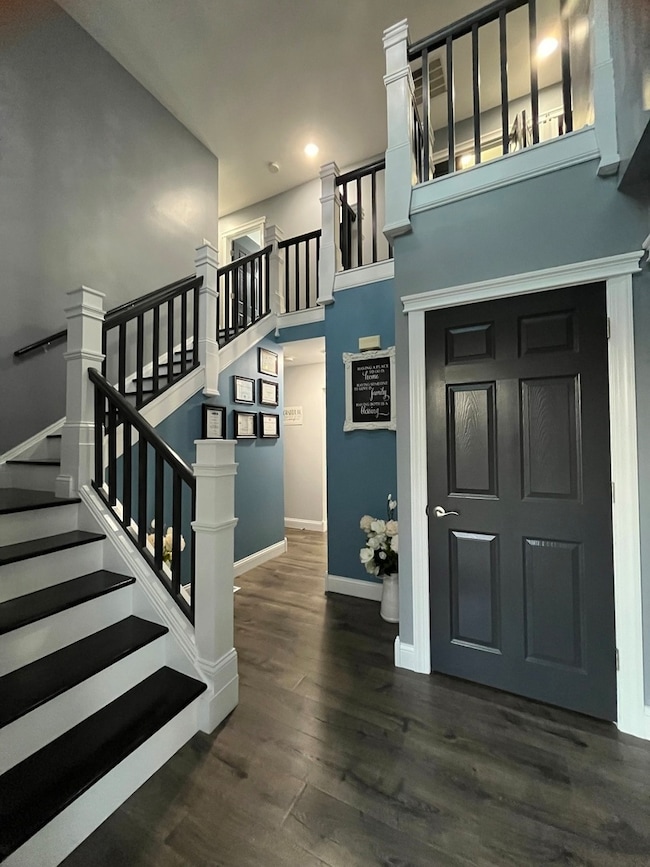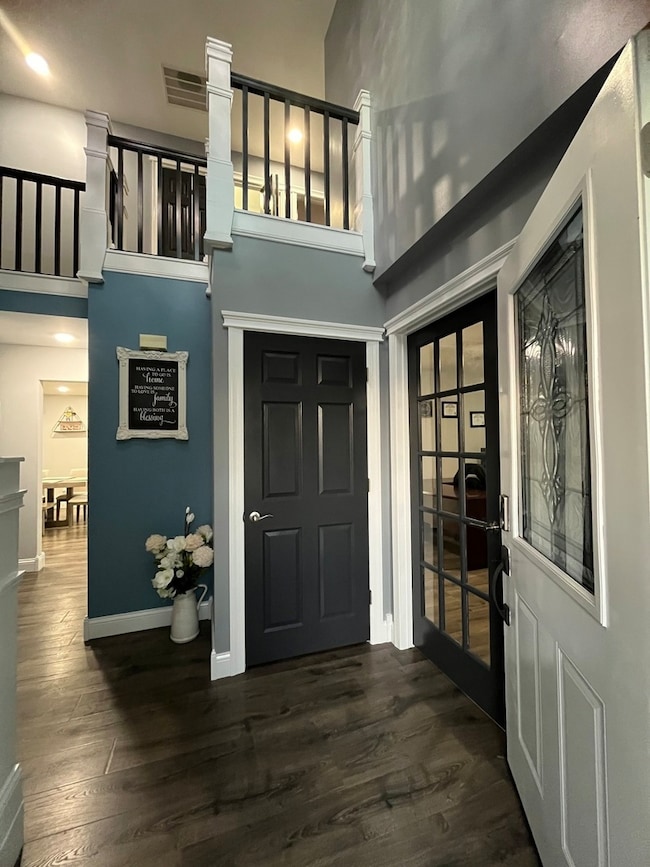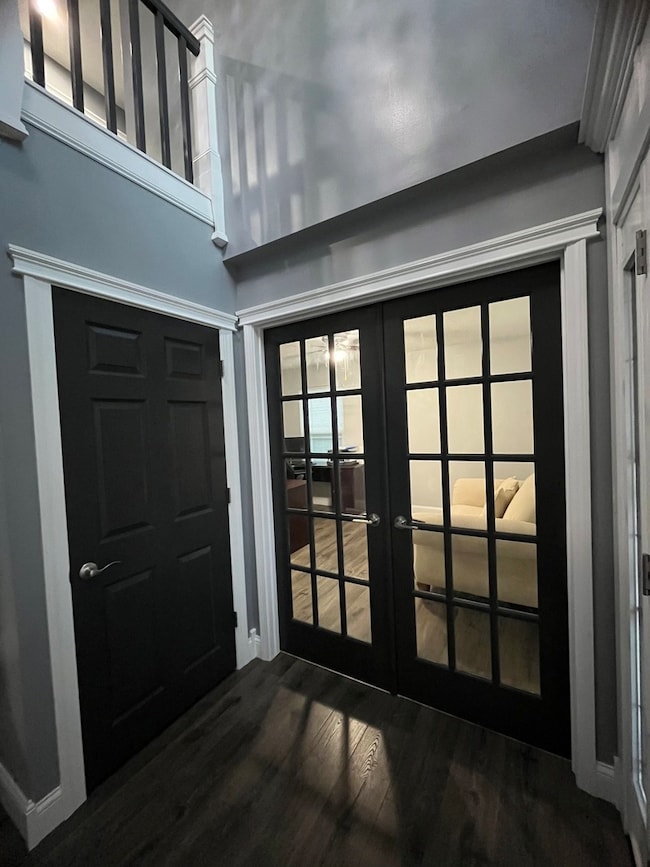21022 Longmeadow Dr Crest Hill, IL 60403
Estimated payment $3,166/month
Highlights
- Solar Power System
- Property is near a park
- Home Office
- Lockport Township High School East Rated A
- Wine Refrigerator
- Walk-In Closet
About This Home
Step inside this beautifully updated home where every detail has been thoughtfully designed for modern living! Enjoy waterproof laminate flooring throughout the entire house - stylish, durable, and easy to maintain. The chef's kitchen features brand-new cabinets, elegant quartz countertops, and newer appliances - perfect for entertaining or everyday meals. A versatile den/office on the main level provides the ideal space for working from home or extra living flexibility. Upstairs, you'll find spacious bedrooms, including a luxurious primary suite with double sinks, a walk-in/through closet, and a beautifully remodeled private bath. The fully finished basement offers even more living space with a full bath, wet bar, recreation area, and a dedicated gym - everything you need for relaxation or entertainment. Outside, enjoy the fenced backyard, storage shed, and peace of mind with newer windows and roof. Plus, there are no monthly association dues - giving you more freedom and savings every month. This home truly checks every box - modern comfort, style, and move-in-ready convenience! Please note: No for-sale sign on the property - schedule your private showing today to experience this move-in-ready gem firsthand!
Home Details
Home Type
- Single Family
Est. Annual Taxes
- $8,518
Year Built
- Built in 2004
Parking
- 3 Car Garage
Home Design
- Brick Exterior Construction
- Asphalt Roof
Interior Spaces
- 2,400 Sq Ft Home
- 2-Story Property
- Replacement Windows
- French Doors
- Sliding Doors
- Family Room
- Living Room
- Dining Room
- Home Office
- Laminate Flooring
- Carbon Monoxide Detectors
Kitchen
- Range with Range Hood
- Microwave
- Wine Refrigerator
Bedrooms and Bathrooms
- 4 Bedrooms
- 4 Potential Bedrooms
- Walk-In Closet
- Mirrored Closets Doors
Laundry
- Laundry Room
- Dryer
- Washer
Basement
- Basement Fills Entire Space Under The House
- Sump Pump
- Finished Basement Bathroom
Schools
- Richland Elementary School
Utilities
- Central Air
- Heating System Uses Natural Gas
Additional Features
- Solar Power System
- Shed
- Property is near a park
Listing and Financial Details
- Homeowner Tax Exemptions
Map
Home Values in the Area
Average Home Value in this Area
Tax History
| Year | Tax Paid | Tax Assessment Tax Assessment Total Assessment is a certain percentage of the fair market value that is determined by local assessors to be the total taxable value of land and additions on the property. | Land | Improvement |
|---|---|---|---|---|
| 2024 | $8,518 | $113,521 | $24,988 | $88,533 |
| 2023 | $8,518 | $101,913 | $22,433 | $79,480 |
| 2022 | $7,709 | $96,006 | $21,132 | $74,874 |
| 2021 | $7,304 | $90,223 | $19,859 | $70,364 |
| 2020 | $6,934 | $87,256 | $19,206 | $68,050 |
| 2019 | $6,557 | $82,707 | $18,205 | $64,502 |
| 2018 | $6,459 | $79,526 | $17,505 | $62,021 |
| 2017 | $6,103 | $75,074 | $16,525 | $58,549 |
| 2016 | $6,300 | $75,252 | $16,564 | $58,688 |
| 2015 | $6,128 | $71,600 | $15,760 | $55,840 |
| 2014 | $6,128 | $70,196 | $15,451 | $54,745 |
| 2013 | $6,128 | $70,196 | $15,451 | $54,745 |
Property History
| Date | Event | Price | List to Sale | Price per Sq Ft |
|---|---|---|---|---|
| 11/11/2025 11/11/25 | Pending | -- | -- | -- |
| 10/16/2025 10/16/25 | For Sale | $465,000 | -- | $194 / Sq Ft |
Purchase History
| Date | Type | Sale Price | Title Company |
|---|---|---|---|
| Warranty Deed | $275,000 | None Available | |
| Warranty Deed | $241,000 | None Available |
Mortgage History
| Date | Status | Loan Amount | Loan Type |
|---|---|---|---|
| Open | $270,019 | Purchase Money Mortgage | |
| Previous Owner | $228,500 | Fannie Mae Freddie Mac |
Source: Midwest Real Estate Data (MRED)
MLS Number: 12497851
APN: 11-04-19-405-002
- 16415 Grandwood Lake Dr
- 21201 Lily Lake Ln
- 21123 Sterling Lake Ct
- 16613 Buckner Pond Way
- 21253 Legion Lake Ct
- 21308 Brush Lake Dr
- 16400 Crescent Lake Dr
- 16516 Coventry Ln Unit 1
- 21533 Cormorant St
- 20524 Mcgilvray Dr
- 17104 Weber Rd
- 21471 Lake st Clair Dr
- 21525 Lake Saint Clair Dr
- 16012 Carillon Lakes Ct
- 21522 Lake st Clair Dr
- 20711 W Renwick Rd
- 21531 Wolf Lake Way
- 3209 Sunset Ct
- 21368 Carlton St Unit 2
- 733 S Mecosta Ln Unit 2
