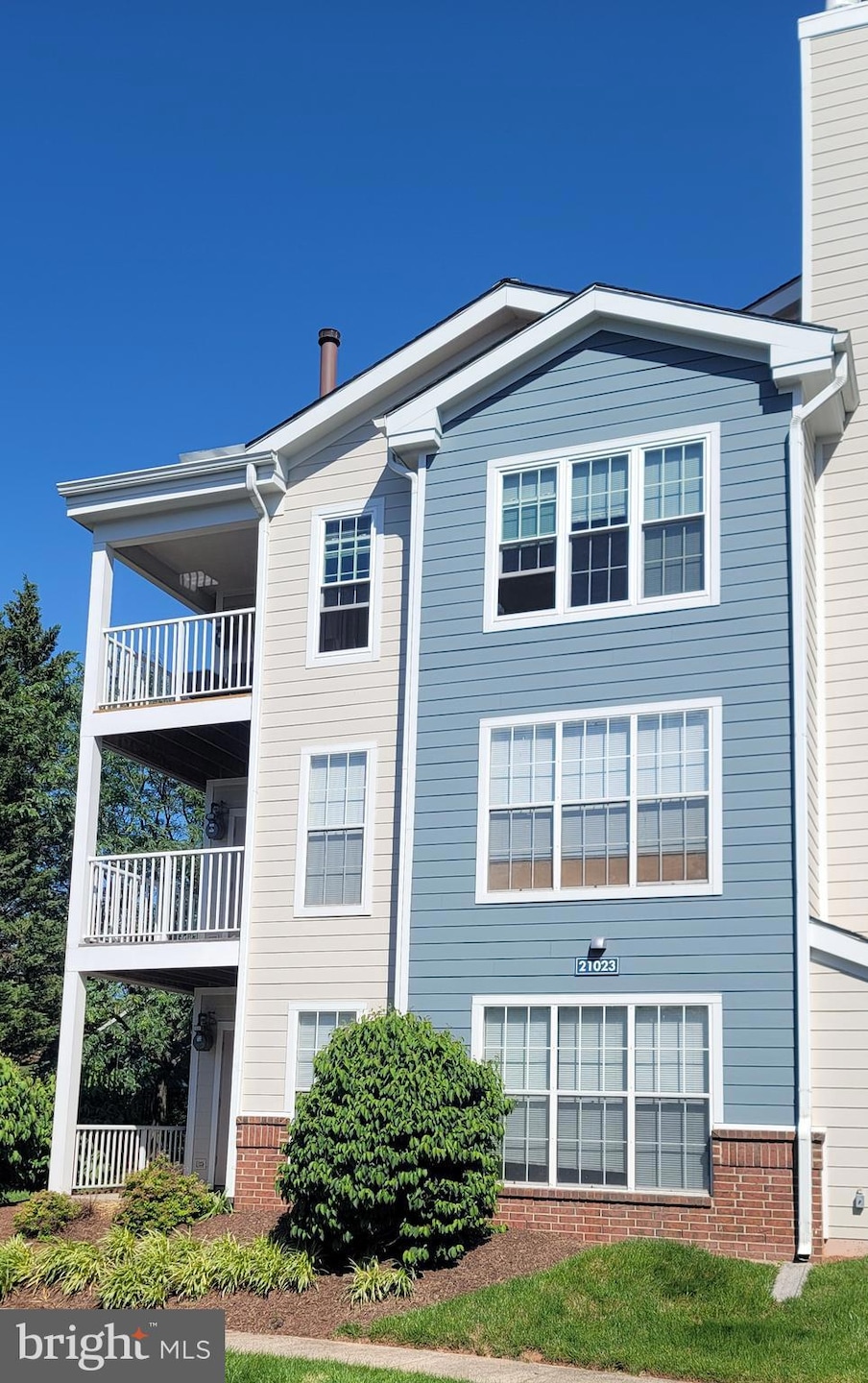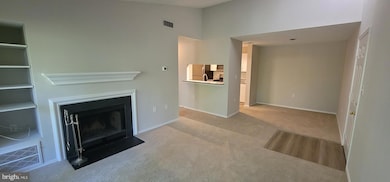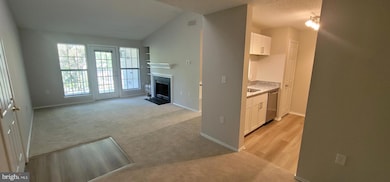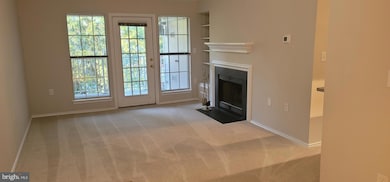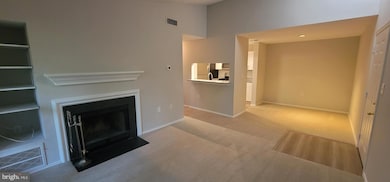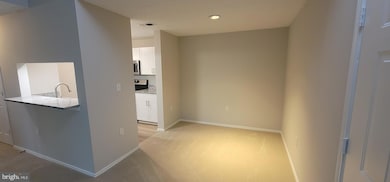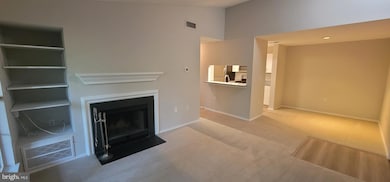21023 Timber Ridge Terrace Unit 301 Ashburn, VA 20147
Highlights
- Fitness Center
- Open Floorplan
- Community Pool
- Sanders Corner Elementary School Rated A-
- Cathedral Ceiling
- Tennis Courts
About This Home
Penthouse Living in Ashburn Farm! This renovated top-floor unit offers the perfect blend of
comfort, style, and convenience, all just moments from the neighborhood's best amenities,
shops and restaurants. Enter to an airy, open living and dining space featuring vaulted ceilings,
a wood-burning fireplace and built-ins. The layout spills onto a spacious covered balcony,
perfect for outdoor entertaining or simply enjoying a quiet morning coffee overlooking the pool. The upgraded kitchen is both beautiful and functional, recently updated with new white Shaker
cabinets, new granite countertops, and a suite of new stainless steel GE appliances. Flooring has been updated throughout the home with low-maintenance luxury vinyl plank and comfy carpeting. Two well-proportioned bedrooms with large windows offer ample natural light, with the primary bedroom featuring a walk-in closet complete with custom organizers. As a resident of Ashburn Farm, enjoy access to a wide range of community amenities, including pools, tennis and pickleball courts, basketball, playgrounds, pavilion and more. The super convenient location puts you close to shopping, restaurants, Dulles Airport, and just 3 miles from the Ashburn Silver Line Metro. Offering prime location, updates and amenities, this
Ashburn condo unlocks a sought-after lifestyle.
Condo Details
Home Type
- Condominium
Est. Annual Taxes
- $2,556
Year Built
- Built in 1991 | Remodeled in 2024
HOA Fees
Parking
- Parking Lot
Home Design
- Brick Exterior Construction
- HardiePlank Type
Interior Spaces
- 882 Sq Ft Home
- Property has 1 Level
- Open Floorplan
- Built-In Features
- Cathedral Ceiling
- Screen For Fireplace
- Fireplace Mantel
- Living Room
- Dining Room
- Stacked Washer and Dryer
Kitchen
- Breakfast Area or Nook
- Gas Oven or Range
- Built-In Microwave
- Dishwasher
- Disposal
Flooring
- Carpet
- Luxury Vinyl Plank Tile
Bedrooms and Bathrooms
- 2 Main Level Bedrooms
- En-Suite Primary Bedroom
- En-Suite Bathroom
- 1 Full Bathroom
Schools
- Sanders Corner Elementary School
- Trailside Middle School
- Stone Bridge High School
Utilities
- Forced Air Heating and Cooling System
- Natural Gas Water Heater
Listing and Financial Details
- Residential Lease
- Security Deposit $2,200
- $175 Move-In Fee
- 12-Month Min and 24-Month Max Lease Term
- Available 7/17/25
- Assessor Parcel Number 117391602202
Community Details
Overview
- Association fees include common area maintenance, exterior building maintenance, insurance, pool(s), reserve funds, snow removal, trash
- Low-Rise Condominium
- Westmaren Condos
- Ashburn Farm Subdivision, Westchester Floorplan
- Ashburn Farm Community
Amenities
- Community Center
- Party Room
Recreation
- Tennis Courts
- Community Playground
- Fitness Center
- Community Pool
- Jogging Path
Pet Policy
- Limit on the number of pets
Map
Source: Bright MLS
MLS Number: VALO2102098
APN: 117-39-1602-202
- 20957 Timber Ridge Terrace Unit 302
- 20965 Timber Ridge Terrace Unit 304
- 21014 Timber Ridge Terrace Unit 102
- 43535 Postrail Square
- 43494 Postrail Square
- 43485 Plantation Terrace
- 43507 Blacksmith Square
- 43584 Blacksmith Square
- 21055 Cornerpost Square
- 43300 Marymount Terrace Unit 301
- 43183 Glenelder Terrace
- 43232 Wayside Cir
- 20713 Ashburn Valley Ct
- 43187 Rockfield Ct
- 43564 Golden Meadow Cir
- 21165 Hayshire Ct
- 21180 Hedgerow Terrace
- 21255 Smokehouse Ct
- 21232 Hedgerow Terrace
- 20696 Southwind Terrace
- 20963 Timber Ridge Terrace Unit 301
- 20908 Pioneer Ridge Terrace
- 21057 Cornerpost Square
- 21140 Dray Terrace
- 43384 Livery Square
- 20901 Cedarpost Square Unit 1
- 43229 Bent Twig Terrace
- 20960 Capilano Ct
- 21178 Hedgerow Terrace
- 21174 Wildflower Square
- 43170 Thistledown Terrace
- 43122 Forest Edge Square
- 43117 Forest Edge Square
- 21517 Willow Breeze Square
- 43040 Tavernsprings Ct
- 43287 Markham Place
- 43819 Stubble Corner Square Unit 3L Suite 2
- 20486 Corder Place
- 20475 Greymont Terrace
- 20463 Greymont Terrace
