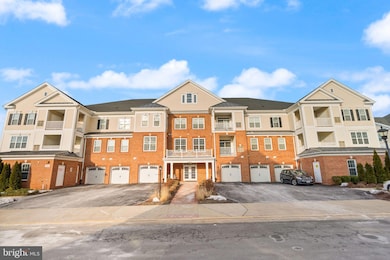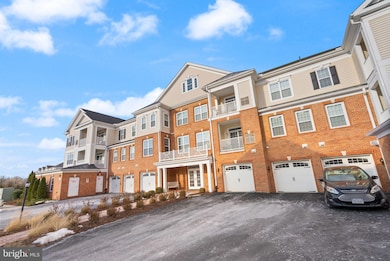
21025 Rocky Knoll Square Unit 103 Ashburn, VA 20147
Highlights
- Fitness Center
- Gated Community
- Clubhouse
- Active Adult
- Community Lake
- 3-minute walk to Ray Muth Sr. Memorial Park
About This Home
As of July 2025Buyers financing fell through - BACK ON THE MARKET!
Welcome to this stunning 2-bedroom, 2-bathroom condo located in the highly desirable 55+ community of Regency at Ashburn Greenbrier! Offering 1,359 sq. ft. of elegant living space, this immaculate home combines comfort with convenience. Enjoy a peaceful retreat with a private, tranquil patio, yet be just moments away from all the vibrant offerings of Ashburn and Loudoun County.
As you step inside, you're greeted by stylish laminate flooring that flows seamlessly through the living area, kitchen, and dining room. The spacious kitchen is a chef's dream, featuring sleek countertops, stainless steel appliances, a gas stove with a griddle, a built-in microwave, and a French door refrigerator. The subway-tiled backsplash and abundant cabinetry add a touch of sophistication, and the adjacent oversized laundry area provides extra storage and convenience.
Relax in the bright and airy living room, which opens up to the patio space through a sliding glass door. The separate dining area can easily double as a home office or multi-purpose room, perfect for work, entertaining, or hobbies.
The expansive owner’s suite is a true retreat, complete with a generous walk-in closet and an en-suite bath featuring dual vanities with granite countertops, plenty of cabinet storage, and a glass-enclosed standing shower with elegant ceramic tile surround.
Outside, unwind on your private patio or take a leisurely stroll through the neighborhood paths. The community offers plenty of ways to stay active, including a pool and walking trails.
Additional highlights include secure entry, a detached one-car garage, and proximity to shopping, dining, major commuter routes, and so much more.
Don’t miss the chance to make this charming condo your new home!
Property Details
Home Type
- Condominium
Est. Annual Taxes
- $3,638
Year Built
- Built in 2018
HOA Fees
Parking
- 1 Car Detached Garage
- Garage Door Opener
- Parking Lot
Home Design
- Brick Exterior Construction
Interior Spaces
- 1,359 Sq Ft Home
- Property has 1 Level
- Traditional Floor Plan
- Chair Railings
- Crown Molding
- Double Pane Windows
- Insulated Windows
- Sliding Doors
- Family Room Off Kitchen
- Dining Area
- Wood Flooring
- Alarm System
Kitchen
- Stove
- Built-In Microwave
- Ice Maker
- Dishwasher
- Kitchen Island
- Disposal
Bedrooms and Bathrooms
- 2 Main Level Bedrooms
- En-Suite Bathroom
- 2 Full Bathrooms
Laundry
- Dryer
- Washer
Accessible Home Design
- Accessible Elevator Installed
- Halls are 36 inches wide or more
- Doors with lever handles
- Level Entry For Accessibility
Utilities
- Forced Air Heating and Cooling System
- Underground Utilities
- Natural Gas Water Heater
- Phone Available
- Cable TV Available
Listing and Financial Details
- Assessor Parcel Number 059285747002
Community Details
Overview
- Active Adult
- Association fees include lawn maintenance, management, pool(s), sewer, snow removal, trash, exterior building maintenance, insurance, security gate
- $112 Other Monthly Fees
- Senior Community | Residents must be 55 or older
- Master Association & Ashburn Village HOA
- Low-Rise Condominium
- Regency At Greenbrier Condominium Condos
- Built by Toll Brothers
- Regency At Ashburn Greenbrier Community
- Regency At Ashburn Subdivision
- Property Manager
- Community Lake
Amenities
- Common Area
- Clubhouse
- Game Room
- Billiard Room
- Community Center
- Recreation Room
Recreation
- Tennis Courts
- Fitness Center
- Community Pool
- Jogging Path
Pet Policy
- Limit on the number of pets
- Pet Size Limit
- Dogs and Cats Allowed
Security
- Gated Community
Ownership History
Purchase Details
Home Financials for this Owner
Home Financials are based on the most recent Mortgage that was taken out on this home.Purchase Details
Home Financials for this Owner
Home Financials are based on the most recent Mortgage that was taken out on this home.Purchase Details
Similar Homes in Ashburn, VA
Home Values in the Area
Average Home Value in this Area
Purchase History
| Date | Type | Sale Price | Title Company |
|---|---|---|---|
| Deed | $445,000 | Commonwealth Land Title | |
| Deed | $440,000 | -- | |
| Special Warranty Deed | $358,445 | Westminster Title Agency Inc |
Mortgage History
| Date | Status | Loan Amount | Loan Type |
|---|---|---|---|
| Open | $345,000 | New Conventional |
Property History
| Date | Event | Price | Change | Sq Ft Price |
|---|---|---|---|---|
| 07/14/2025 07/14/25 | Sold | $445,000 | 0.0% | $327 / Sq Ft |
| 06/26/2025 06/26/25 | Price Changed | $445,000 | -3.1% | $327 / Sq Ft |
| 05/30/2025 05/30/25 | Price Changed | $459,000 | +2.0% | $338 / Sq Ft |
| 05/27/2025 05/27/25 | Price Changed | $450,000 | -2.0% | $331 / Sq Ft |
| 03/21/2025 03/21/25 | Price Changed | $459,000 | -2.1% | $338 / Sq Ft |
| 01/30/2025 01/30/25 | For Sale | $469,000 | +6.6% | $345 / Sq Ft |
| 09/02/2022 09/02/22 | Sold | $440,000 | -2.2% | $324 / Sq Ft |
| 07/20/2022 07/20/22 | Price Changed | $450,000 | -3.2% | $331 / Sq Ft |
| 06/09/2022 06/09/22 | For Sale | $465,000 | -- | $342 / Sq Ft |
Tax History Compared to Growth
Tax History
| Year | Tax Paid | Tax Assessment Tax Assessment Total Assessment is a certain percentage of the fair market value that is determined by local assessors to be the total taxable value of land and additions on the property. | Land | Improvement |
|---|---|---|---|---|
| 2025 | $3,386 | $420,610 | $150,000 | $270,610 |
| 2024 | $3,638 | $420,610 | $150,000 | $270,610 |
| 2023 | $3,688 | $421,480 | $140,000 | $281,480 |
| 2022 | $3,311 | $372,070 | $130,000 | $242,070 |
| 2021 | $3,332 | $340,000 | $115,000 | $225,000 |
| 2020 | $3,673 | $354,900 | $100,000 | $254,900 |
| 2019 | $3,784 | $362,130 | $95,000 | $267,130 |
Agents Affiliated with this Home
-
Kenneth Hardy

Seller's Agent in 2025
Kenneth Hardy
Compass
(301) 996-8723
2 in this area
61 Total Sales
-
Lydia Hagen

Seller Co-Listing Agent in 2025
Lydia Hagen
Compass
(571) 277-3895
2 in this area
19 Total Sales
-
Maggie Gessner

Buyer's Agent in 2025
Maggie Gessner
Century 21 Redwood Realty
(703) 999-7858
2 in this area
39 Total Sales
-
Colleen Pavlick

Seller's Agent in 2022
Colleen Pavlick
Compass
(571) 232-2422
1 in this area
86 Total Sales
-
Andrea Longo

Seller Co-Listing Agent in 2022
Andrea Longo
Compass
(703) 489-1442
2 in this area
73 Total Sales
Map
Source: Bright MLS
MLS Number: VALO2087218
APN: 059-28-5747-002
- 44485 Chamberlain Terrace Unit 205
- 44589 York Crest Terrace Unit 200
- 44589 York Crest Terrace Unit 300
- 20943 Colecroft Square
- 20885 Conesus Square
- 44383 Agawam Terrace
- 44367 Ladiesburg Place
- 21252 Park Grove Terrace
- 20786 Adams Mill Place
- 44484 Blueridge Meadows Dr
- 20759 Crescent Pointe Place
- 44516 Blueridge Meadows Dr
- 20515 Little Creek Terrace Unit 103
- 20620 Hope Spring Terrace Unit 201
- 20559 Crescent Pointe Place
- 44357 Sunset Maple Dr
- 20722 Apollo Terrace
- 21314 Fultonham Cir
- 44444 Oakmont Manor Square
- 44095 Rising Sun Terrace






