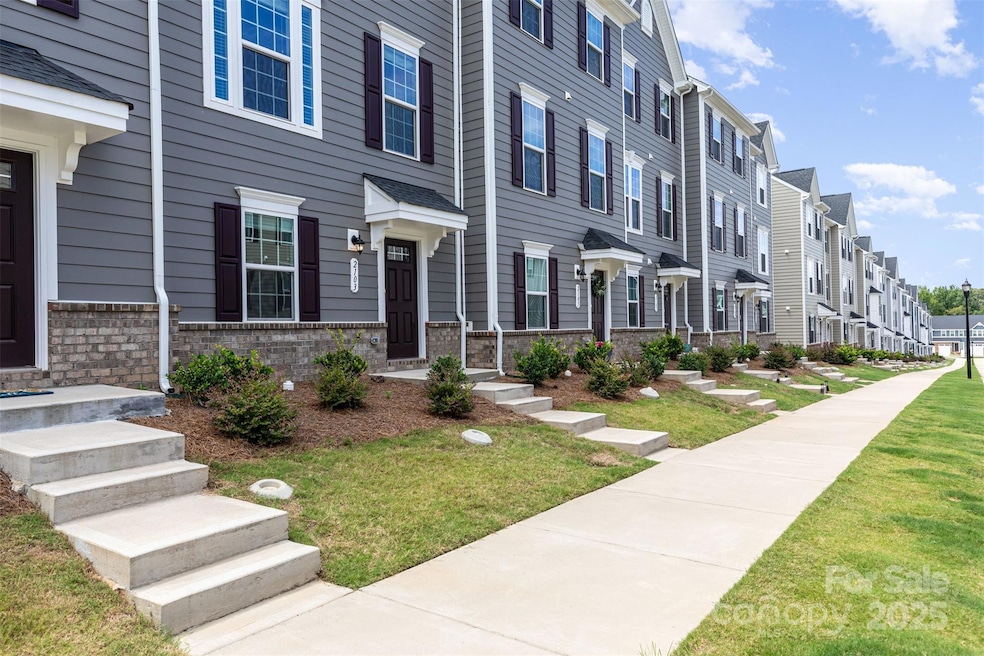
2103 Autumn Olive Ln Stallings, NC 28104
Estimated payment $2,056/month
Highlights
- Open Floorplan
- Traditional Architecture
- Lawn
- Stallings Elementary School Rated A
- Mud Room
- Balcony
About This Home
3 bedrooms, 2.5 baths, 1-car garage Town Home. Newer Construction and well maintained!! Great kitchen with quartz countertops, large kitchen island, stainless appliances, and very bright and airy. The primary bedroom on the upper level comes with ensuite bathroom and walk in closet. The 2 bedrooms are a great size with nice sized closets. The open floor plan is perfect for entertaining, with 2 separate lower level flex spaces that are finished completely and could be perfect for a home office, guest bedroom or second living area. The rear flex space has flooring, paint and looks like a bedroom. Great Matthews Location near the highway but not too close...quiet area, lots to offer. HOA has sidewalks and playground and small dog area. Homes looks new and ready to move in.
The washer/dryer and refrigerator are included as well!
Very sought after area with so much potential.
Listing Agent
Keller Williams South Park Brokerage Email: Marybeth@launchrealestate.net License #254967 Listed on: 08/07/2025

Co-Listing Agent
Keller Williams South Park Brokerage Email: Marybeth@launchrealestate.net License #101622
Open House Schedule
-
Saturday, August 09, 20251:00 to 4:00 pm8/9/2025 1:00:00 PM +00:008/9/2025 4:00:00 PM +00:00Add to Calendar
-
Sunday, August 10, 20251:00 to 4:00 pm8/10/2025 1:00:00 PM +00:008/10/2025 4:00:00 PM +00:00Add to Calendar
Townhouse Details
Home Type
- Townhome
Est. Annual Taxes
- $1,453
Year Built
- Built in 2024
Lot Details
- Level Lot
- Lawn
HOA Fees
- $155 Monthly HOA Fees
Parking
- 1 Car Attached Garage
- Rear-Facing Garage
- Garage Door Opener
- On-Street Parking
Home Design
- Traditional Architecture
- Brick Exterior Construction
- Slab Foundation
Interior Spaces
- 3-Story Property
- Open Floorplan
- Wired For Data
- Insulated Windows
- Mud Room
- Entrance Foyer
Kitchen
- Electric Oven
- Electric Cooktop
- Microwave
- Dishwasher
- Kitchen Island
- Disposal
Flooring
- Tile
- Vinyl
Bedrooms and Bathrooms
- 3 Bedrooms
- Walk-In Closet
Outdoor Features
- Balcony
Utilities
- Forced Air Zoned Heating and Cooling System
- Electric Water Heater
- Cable TV Available
Listing and Financial Details
- Assessor Parcel Number 07-099-418
Community Details
Overview
- Real Manage Association, Phone Number (866) 473-2573
- Built by Ryan Homes
- Stone Creek Townhomes Subdivision, Beethoven Floorplan
- Mandatory home owners association
Recreation
- Community Playground
- Dog Park
Map
Home Values in the Area
Average Home Value in this Area
Tax History
| Year | Tax Paid | Tax Assessment Tax Assessment Total Assessment is a certain percentage of the fair market value that is determined by local assessors to be the total taxable value of land and additions on the property. | Land | Improvement |
|---|---|---|---|---|
| 2024 | $1,453 | $169,500 | $43,800 | $125,700 |
Property History
| Date | Event | Price | Change | Sq Ft Price |
|---|---|---|---|---|
| 08/07/2025 08/07/25 | For Sale | $325,000 | -- | $185 / Sq Ft |
Purchase History
| Date | Type | Sale Price | Title Company |
|---|---|---|---|
| Special Warranty Deed | $320,000 | None Listed On Document | |
| Special Warranty Deed | $320,000 | None Listed On Document |
Mortgage History
| Date | Status | Loan Amount | Loan Type |
|---|---|---|---|
| Open | $287,991 | New Conventional |
Similar Homes in the area
Source: Canopy MLS (Canopy Realtor® Association)
MLS Number: 4285192
APN: 07-099-418
- 2746 Cameron Commons Way
- 2908 Barnard Castle Ln
- 15108 Castlebridge Ln
- 4006 Scarlet Dr Unit 29
- 8726 Castle Cliff Dr
- 4216 Scarlet Dr
- 8509 Castle Cliff Dr
- 1500 Sunflower Field Place
- 1309 Afternoon Sun Rd
- 1412 Afternoon Sun Rd
- 1228 Tranquil Falls Ln
- 318 Cedarwood Ln
- 2108 Stallings Rd
- 2203 Autumn Olive Ln
- 1830 Light Brigade Dr
- 1204 May Apple Dr
- 14409 Hackamore Dr
- 1939 Stallings Rd Unit 3035B
- 0000 White Oak Ln
- 2343 Mount Harmony Church Rd
- 4015 Lawrence Daniel Dr
- 4012 Lawrence Daniel Dr
- 3011 Stevens Schultz Ln
- 3012 Stevens Schultz Ln
- 15120 Idlewild Rd
- 1505 Yellow Daisy Dr
- 214 Forest Park Rd
- 13701 Strathaven Dr
- 4020 Harmony Hills Dr
- 14301 Hackamore Dr
- 707 Pesca Ln
- 13312 Salvo Dr
- 818 White Oak Ln
- 1748 Marglyn Dr
- 5801 Woody Grove Rd
- 4101 Glenloch Cir Unit B1
- 4101 Glenloch Cir Unit A3
- 4101 Glenloch Cir Unit A2
- 1021 Vickie Ln
- 4008 Crooked Spruce Ct






