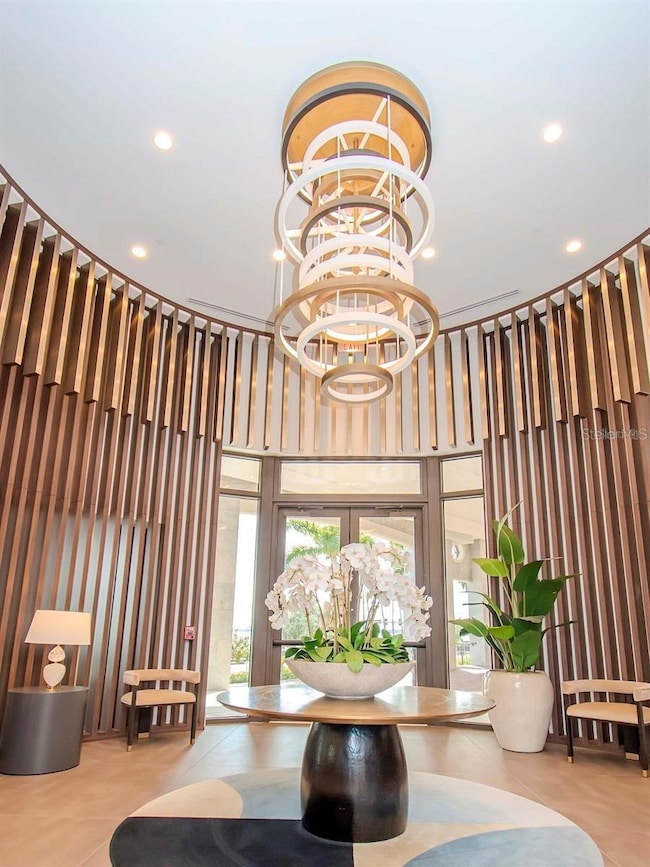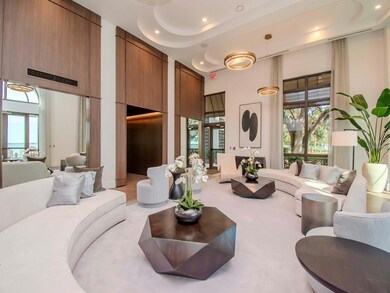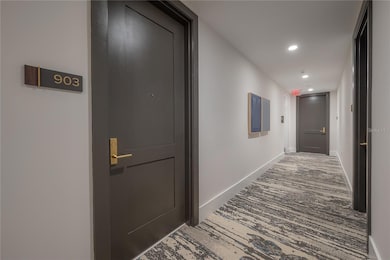Hyde Park House 2103 Bayshore Blvd Unit 903 Floor 9 Tampa, FL 33606
Hyde Park NeighborhoodHighlights
- Property Fronts a Bay or Harbor
- Fitness Center
- Gunite Pool
- Mitchell Elementary School Rated A
- Property is near a marina
- 4-minute walk to Bern’s Park
About This Home
HYDE PARK HOUSE Available Mid December. Luxurious 2000 SqFt condominium with 2 bedrooms plus den/guest room and 3 full baths.Enjoy Western views over the Hyde Park neighborhood from this immaculate residence and expansive terrace with glass railings. Open concept split bedroom layout features 10 Ft ceilings, large porcelain tile throughout, remote controlled window treatments, designer lighting fixtures plus high end finishes. Chef’s delight kitchen has huge waterfall center island, Quartz countertops, European cabinetry with loads of storage, Gaggenau appliances, gas cooktop and is open to the oversized sun filled living and dining room. Spacious primary bedroom also has balcony access features two good sized outfitted closets, en-suite bathroom with dual sinks, large soaking bathtub and spa inspired shower. Secondary bedroom also with en-suite bathroom and outfitted closet. The additional den is a perfect at home office or overflow guest room. There’s a separate laundry room with full size washer and dryer plus utility sink and more storage cabinets. The condo comes with 2 assigned parking spaces and climate controlled storage. The building has a 24 hour front desk concierge, waterfront amenity level with resort style swimming pool and spa, grilling area, fire pit, club rooms and on site property management. Located on famed Bayshore Boulevard and steps to historic Hyde Parks’s upscale dining and shopping.
Listing Agent
HOME LOCATORS INC. Brokerage Phone: 813-908-8555 License #642738 Listed on: 10/24/2025
Condo Details
Home Type
- Condominium
Est. Annual Taxes
- $20,887
Year Built
- Built in 2022
Lot Details
- Property Fronts a Bay or Harbor
Property Views
- Full Bay or Harbor
Home Design
- Entry on the 9th floor
Interior Spaces
- 2,068 Sq Ft Home
- Open Floorplan
- Built-In Features
- High Ceiling
- Thermal Windows
- Drapes & Rods
- Sliding Doors
- Den
- Tile Flooring
Kitchen
- Eat-In Kitchen
- Built-In Oven
- Cooktop with Range Hood
- Microwave
- Ice Maker
- Dishwasher
- Stone Countertops
- Solid Wood Cabinet
- Disposal
Bedrooms and Bathrooms
- 2 Bedrooms
- Primary Bedroom on Main
- Split Bedroom Floorplan
- Walk-In Closet
- 3 Full Bathrooms
Laundry
- Laundry Room
- Dryer
- Washer
Home Security
Parking
- Garage
- Basement Garage
- Secured Garage or Parking
- 2 Assigned Parking Spaces
Outdoor Features
- Gunite Pool
- Property is near a marina
- Exterior Lighting
Utilities
- Central Air
- Heating Available
- Thermostat
- Private Sewer
- High Speed Internet
- Cable TV Available
Listing and Financial Details
- Residential Lease
- Security Deposit $7,500
- Property Available on 12/15/25
- The owner pays for sewer, water
- 12-Month Minimum Lease Term
- $75 Application Fee
- 1 to 2-Year Minimum Lease Term
- Assessor Parcel Number A-26-29-18-C9W-000000-00903.0
Community Details
Overview
- No Home Owners Association
- High-Rise Condominium
- Hyde Park House Subdivision
- 22-Story Property
Amenities
- Elevator
Recreation
- Recreation Facilities
Pet Policy
- No Pets Allowed
Security
- Card or Code Access
- Gated Community
- Fire and Smoke Detector
Map
About Hyde Park House
Source: Stellar MLS
MLS Number: TB8440557
APN: A-26-29-18-C9W-000000-00903.0
- 2109 Bayshore Blvd Unit 609
- 2109 Bayshore Blvd Unit 303
- 2401 Bayshore Blvd Unit 302
- 2401 Bayshore Blvd Unit 803
- 2401 Bayshore Blvd Unit 410 & 510
- 2401 Bayshore Blvd Unit 1204
- 2413 Bayshore Blvd Unit 503
- 2413 Bayshore Blvd Unit 1805
- 2413 Bayshore Blvd Unit 805
- 2413 Bayshore Blvd Unit 1401
- 2413 Bayshore Blvd Unit 703
- 2413 Bayshore Blvd Unit 1903
- 2413 Bayshore Blvd Unit 801
- 2413 Bayshore Blvd Unit 1404
- 1508 S Bay Villa Place Unit B
- 1513 S Bay Villa Place
- 2405 S Ardson Place Unit 303A
- 2407 S Ardson Place Unit 601
- 2407 S Ardson Place Unit 201A
- 2403 S Ardson Place Unit 902B
- 2109 Bayshore Blvd Unit 602
- 2109 Bayshore Blvd Unit 102
- 2109 Bayshore Blvd Unit 1006
- 2109 Bayshore Blvd Unit 709
- 2109 Bayshore Blvd Unit Bayshore
- 2413 Bayshore Blvd Unit 2004
- 1508 S Bay Villa Place Unit B
- 1407 S Bay Villa Place
- 2317 W Texas Ave
- 2117 W Dekle Ave Unit E2
- 2117 W Dekle Ave Unit B3
- 1408 S Lorenzo Ave
- 2307-2309 S Clewis Ct
- 1301 S Howard Ave Unit A4
- 1301 S Howard Ave Unit C4
- 2111 W Southview Ave Unit A
- 1405 S Lorenzo Ave
- 1303 S Moody Ave Unit B
- 2509 W Kansas Ave Unit 2
- 2509 W Kansas Ave Unit 3







