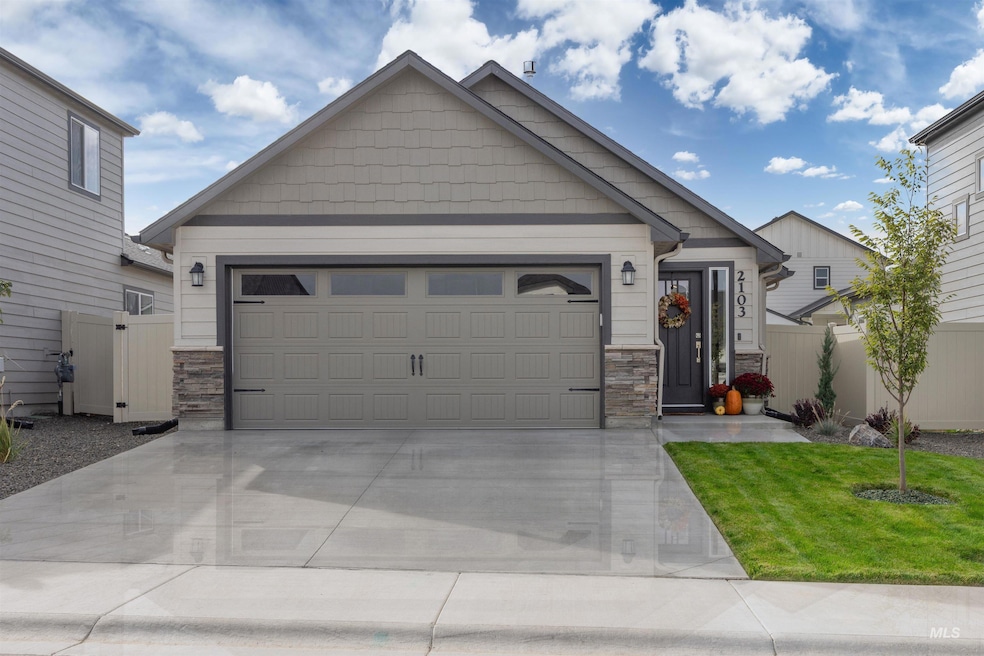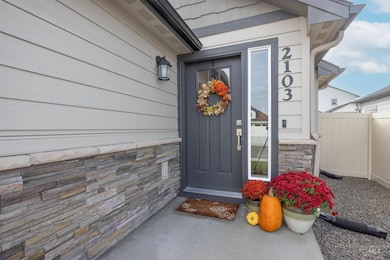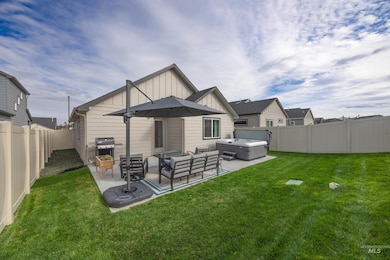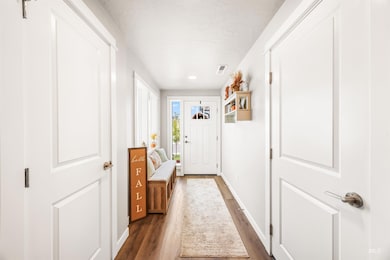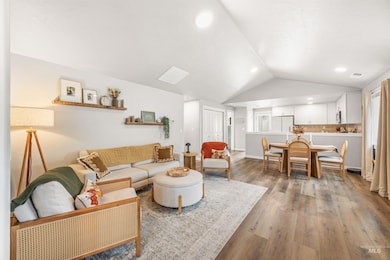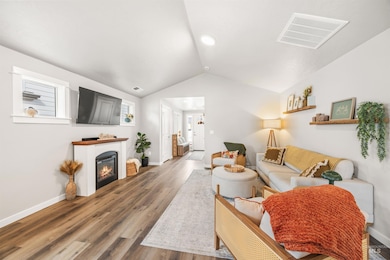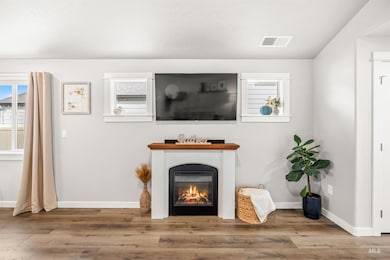2
Beds
2
Baths
1,004
Sq Ft
3,920
Sq Ft Lot
Highlights
- Vaulted Ceiling
- Granite Countertops
- En-Suite Primary Bedroom
- Great Room
- 2 Car Attached Garage
- 1-Story Property
About This Home
Charming & picture perfect 1 year New home! 2 bedroom 2 full bath ranch home, primary en suite with tiled shower, open neutral kitchen with a gas range, vaulted ceilings in great room and primary, quartz counters in kitchen and 2 full baths, luxury vinyl plank flooring thru out. Fully fenced back yard with extra large patio and gas grill with a dedicated gas line. Convenient Shopping and Dining! Home is also listed for sale.
Home Details
Home Type
- Single Family
Year Built
- Built in 2024
Lot Details
- 3,920 Sq Ft Lot
- Lot Dimensions are 40x100
- Property is Fully Fenced
Parking
- 2 Car Attached Garage
Home Design
- Wood Siding
- Stone
Interior Spaces
- 1,004 Sq Ft Home
- 1-Story Property
- Furnished or left unfurnished upon request
- Vaulted Ceiling
- Great Room
Kitchen
- Oven or Range
- Microwave
- Dishwasher
- Granite Countertops
- Disposal
Bedrooms and Bathrooms
- 2 Bedrooms
- En-Suite Primary Bedroom
- 2 Bathrooms
Schools
- Silver Trail Elementary School
- Fremont Teed Middle School
- Kuna High School
Utilities
- Forced Air Heating and Cooling System
- Heating unit installed on the ceiling
- Heating System Uses Natural Gas
Community Details
- Pets Allowed
Listing and Financial Details
- 6-Month Minimum Lease Term
Map
Source: Intermountain MLS
MLS Number: 98967565
Nearby Homes
- 975 N Ryde Ave
- 2264 E Misty Falls St
- 2256 E Misty Falls St
- 1062 N Warm River Ave
- 2205 E Tugela Falls Ct
- 1124 N Ryde Ave
- 1230 N Warm River Ave
- 1116 N Peakhurt Ave
- 2206 N Hurtsville Ave
- 1796 N Hurtsville Ave
- 1815 N Peakhurt Ave
- 76 S Ziklag Ave
- 657 N Siltstone Ave
- 2207 E Timber Trail St
- 171 S Sunniva Ave
- 2085 E Blakehurst St
- 2107 E Blakehurst St
- 2147 E Blakehurst Ave
- 415 N Locust Grove Rd
- 1099 E Deer Flat Rd
- 585 N Katie Way
- 1369 E Old Mesquite St
- 1335 E Old Mesquite St
- 1281 E Old Mesquite St
- 1372 E Ludlow Dr
- 2612 N Kristy Ave
- 2543 N Greenville Ave
- 2624 N Kristy Ave
- 495 E Whitbeck St
- 2360 N Grey Hawk Ave
- 749 S Rocker Ave
- 706 S Retort Ave
- 724 S Retort Ave
- 3091 W Fuji Ct
- 1261 W Bass River Dr
- 6269 S Aspiration Ave
- 6707 S Nordean Ave
- 6140 S Dolomite Ave
- 3400 E MacUnbo Ln
- 4611 S Merrivale Place Unit ID1250632P
