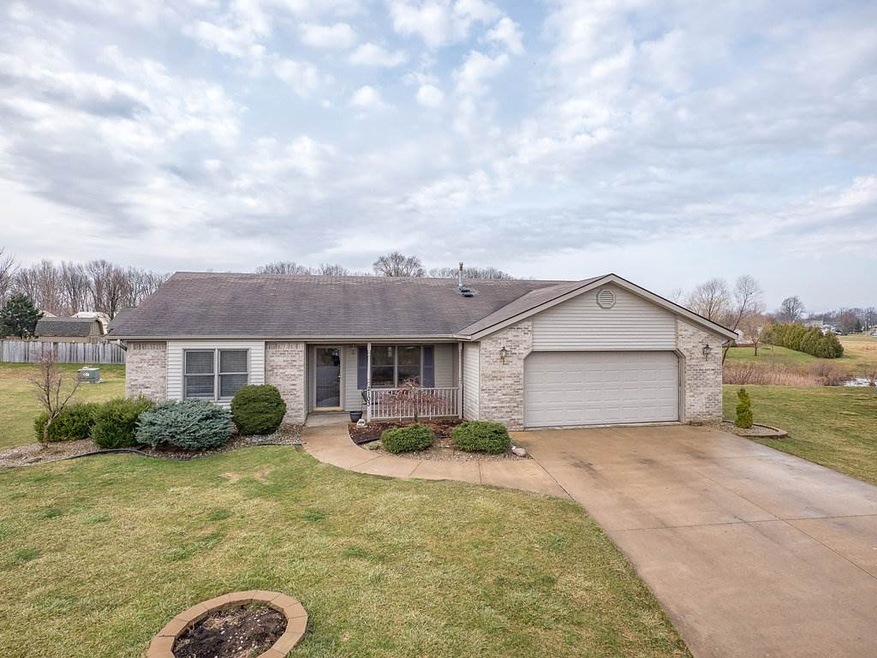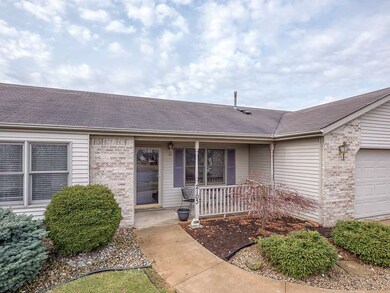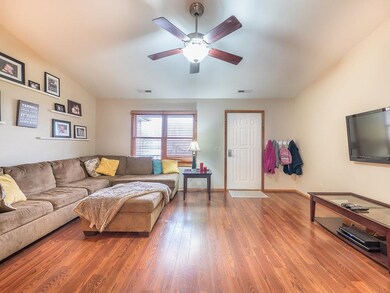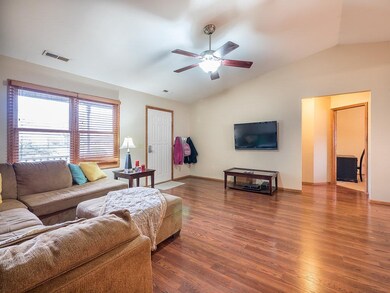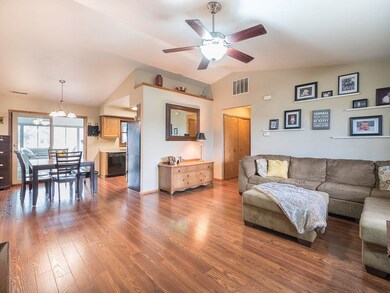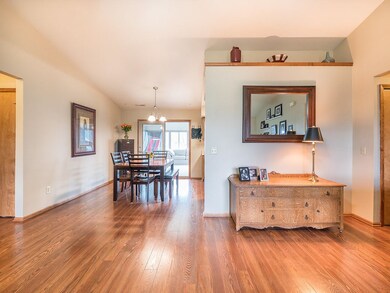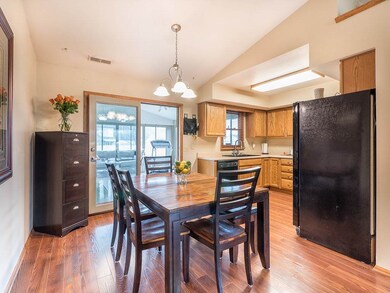
2103 Hidden Creek Dr Auburn, IN 46706
Highlights
- Spa
- Ranch Style House
- Porch
- Vaulted Ceiling
- Cul-De-Sac
- 2 Car Attached Garage
About This Home
As of May 2022Looking for a great 3 bedroom, 2 full bath home in a nice neighborhood? This open concept layout flows right from the living room into the dining/kitchen area and even into a large 3 seasons room! The master bedroom ensuite has a double vanity and tub/shower combination. Double closets in the master provide lots of storage! The second and third bedrooms are all set up with lots of closet space as well and provide great space for the kids or a den, whatever you need! Separate laundry area with storage makes the job a little easier! A 2 car garage on a nice lot with landscaping rounds out the whole package!
Last Buyer's Agent
Shelley Bohler
Open Door Rentals and Real Estate
Home Details
Home Type
- Single Family
Est. Annual Taxes
- $853
Year Built
- Built in 1998
Lot Details
- 0.35 Acre Lot
- Lot Dimensions are 230x101x44x195x31
- Cul-De-Sac
- Landscaped
Parking
- 2 Car Attached Garage
- Garage Door Opener
- Driveway
Home Design
- Ranch Style House
- Brick Exterior Construction
- Slab Foundation
- Vinyl Construction Material
Interior Spaces
- Vaulted Ceiling
- Ceiling Fan
- Gas Dryer Hookup
Kitchen
- Gas Oven or Range
- Laminate Countertops
Bedrooms and Bathrooms
- 3 Bedrooms
- Split Bedroom Floorplan
- 2 Full Bathrooms
- Double Vanity
- Garden Bath
Attic
- Storage In Attic
- Pull Down Stairs to Attic
Home Security
- Storm Doors
- Carbon Monoxide Detectors
- Fire and Smoke Detector
Outdoor Features
- Spa
- Porch
Location
- Suburban Location
Utilities
- Forced Air Heating and Cooling System
- Heating System Uses Gas
- Cable TV Available
Listing and Financial Details
- Assessor Parcel Number 17-06-28-200-148.000-025
Ownership History
Purchase Details
Home Financials for this Owner
Home Financials are based on the most recent Mortgage that was taken out on this home.Purchase Details
Home Financials for this Owner
Home Financials are based on the most recent Mortgage that was taken out on this home.Purchase Details
Similar Homes in Auburn, IN
Home Values in the Area
Average Home Value in this Area
Purchase History
| Date | Type | Sale Price | Title Company |
|---|---|---|---|
| Warranty Deed | -- | None Available | |
| Warranty Deed | -- | None Available | |
| Deed | $99,033 | -- |
Mortgage History
| Date | Status | Loan Amount | Loan Type |
|---|---|---|---|
| Open | $30,000 | New Conventional | |
| Open | $131,500 | VA | |
| Closed | $131,500 | VA | |
| Previous Owner | $124,982 | FHA | |
| Previous Owner | $135,016 | FHA | |
| Previous Owner | $132,000 | New Conventional |
Property History
| Date | Event | Price | Change | Sq Ft Price |
|---|---|---|---|---|
| 05/03/2022 05/03/22 | Sold | $180,000 | -5.2% | $142 / Sq Ft |
| 04/07/2022 04/07/22 | Pending | -- | -- | -- |
| 03/29/2022 03/29/22 | For Sale | $189,900 | +44.4% | $150 / Sq Ft |
| 05/18/2017 05/18/17 | Sold | $131,500 | -1.1% | $104 / Sq Ft |
| 04/22/2017 04/22/17 | Pending | -- | -- | -- |
| 03/23/2017 03/23/17 | For Sale | $132,900 | -- | $105 / Sq Ft |
Tax History Compared to Growth
Tax History
| Year | Tax Paid | Tax Assessment Tax Assessment Total Assessment is a certain percentage of the fair market value that is determined by local assessors to be the total taxable value of land and additions on the property. | Land | Improvement |
|---|---|---|---|---|
| 2024 | $1,846 | $231,100 | $60,900 | $170,200 |
| 2023 | $1,658 | $214,200 | $55,000 | $159,200 |
| 2022 | $1,387 | $209,800 | $53,000 | $156,800 |
| 2021 | $1,117 | $181,500 | $49,000 | $132,500 |
| 2020 | $874 | $162,000 | $37,600 | $124,400 |
| 2019 | $829 | $155,700 | $37,600 | $118,100 |
| 2018 | $608 | $130,000 | $25,400 | $104,600 |
| 2017 | $570 | $126,300 | $25,400 | $100,900 |
| 2016 | $1,029 | $121,800 | $25,400 | $96,400 |
| 2014 | $1,024 | $112,400 | $17,700 | $94,700 |
Agents Affiliated with this Home
-
Ashley Moore

Seller's Agent in 2022
Ashley Moore
Mike Thomas Assoc., Inc
(260) 444-1248
86 Total Sales
-
Kelly York

Seller's Agent in 2017
Kelly York
North Eastern Group Realty
(260) 573-2510
287 Total Sales
-
S
Buyer's Agent in 2017
Shelley Bohler
Open Door Rentals and Real Estate
Map
Source: Indiana Regional MLS
MLS Number: 201711695
APN: 17-06-28-200-148.000-025
- 1303 Virginia Ln
- 1306 Lori Lea St
- 1215 Turnberry Ln
- 1410 Virginia Ln
- 1403 Old Briar Trail
- 1208 Phaeton Way
- 102 Fox Trail Dr
- 1205 N Dewey St
- 2050 Albatross Way Unit 98
- 2054 Links Ln Unit 104
- 1114 Packard Place
- 910 E 3rd St
- 1051 Morningstar Rd
- 1800 Golfview Dr
- 1102 Cabriolet Blvd
- 2021 Fairway Dr
- 914 Lakeview Dr
- 2002 Approach Dr
- 812 E 9th St
- 914 S Duesenberg Dr
